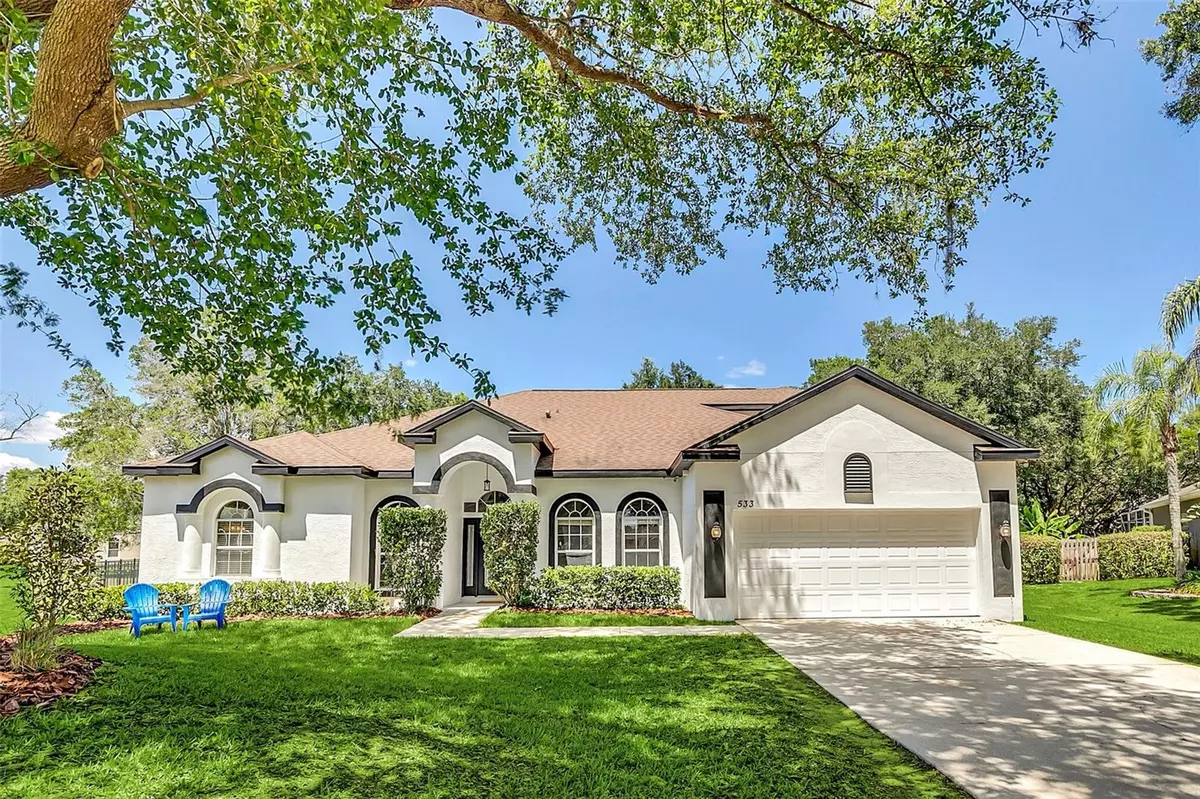$622,000
$624,900
0.5%For more information regarding the value of a property, please contact us for a free consultation.
4 Beds
3 Baths
2,891 SqFt
SOLD DATE : 06/28/2023
Key Details
Sold Price $622,000
Property Type Single Family Home
Sub Type Single Family Residence
Listing Status Sold
Purchase Type For Sale
Square Footage 2,891 sqft
Price per Sqft $215
Subdivision Rock Springs Ridge Ph 02
MLS Listing ID O6105907
Sold Date 06/28/23
Bedrooms 4
Full Baths 3
Construction Status Appraisal,Financing,Inspections
HOA Fees $42/mo
HOA Y/N Yes
Originating Board Stellar MLS
Year Built 2000
Annual Tax Amount $4,218
Lot Size 0.650 Acres
Acres 0.65
Property Description
One or more photo(s) has been virtually staged. We are pleased to bring to market this semi-custom, fully renovated and upgraded estate home on a massive .65 acre lot on a private cul de sac! Features include: 4 bedrooms (possibility of upstairs 5th bedroom), 3 full bathrooms, massive kitchen, high ceilings, 3-way split floor plan, wood burning fireplace, screened pool, fully fenced yard (over 200ft wide in the backyard) and large 500+sqft 2 car 26ft deep garage. Upgrades include: Luxury vinyl plank floors, new carpet in bedrooms and upstairs bonus room, hybrid high efficiency water heater (2016), roof (2017), new 5 1/4 baseboards, new remote controlled fans, newer stainless steel appliances, subway tile backsplash with marble above the stove, Italian marble in primary and secondary bathrooms, quartzite countertop in kitchen, quartz countertops in bathrooms 2 and 3, granite countertop in primary bathroom, all wood cabinets throughout, new fixtures throughout, main floor dual zoned high efficiency a/c (2019), utility sink in laundry room, faux beams in dining room, exterior paint (2021), interior paint (2019), app controlled garage door opener, insulated garage door, app controlled irrigation controller and so much more! This is one of the most private streets in the entire community!
Location
State FL
County Orange
Community Rock Springs Ridge Ph 02
Zoning PUD
Rooms
Other Rooms Attic, Bonus Room, Den/Library/Office, Family Room, Formal Living Room Separate, Inside Utility
Interior
Interior Features Attic Fan, Ceiling Fans(s), Eat-in Kitchen, High Ceilings, Kitchen/Family Room Combo, Master Bedroom Main Floor, Open Floorplan, Solid Wood Cabinets, Split Bedroom, Stone Counters, Thermostat, Tray Ceiling(s), Walk-In Closet(s)
Heating Central, Electric
Cooling Central Air
Flooring Carpet, Vinyl
Fireplaces Type Family Room, Wood Burning
Furnishings Unfurnished
Fireplace true
Appliance Dishwasher, Disposal, Dryer, Electric Water Heater, Freezer, Microwave, Range, Refrigerator, Washer, Water Filtration System
Laundry Inside, Laundry Room
Exterior
Exterior Feature Irrigation System, Lighting, Private Mailbox, Rain Gutters, Sidewalk, Sliding Doors
Parking Features Driveway, Garage Door Opener, Oversized
Garage Spaces 2.0
Fence Fenced
Pool Gunite, In Ground, Lighting, Outside Bath Access, Screen Enclosure
Community Features Deed Restrictions, Golf Carts OK
Utilities Available Cable Connected, Electricity Connected, Public, Sewer Connected, Sprinkler Meter, Street Lights, Underground Utilities, Water Connected
View Trees/Woods
Roof Type Shingle
Porch Covered, Deck, Screened
Attached Garage true
Garage true
Private Pool Yes
Building
Lot Description Cul-De-Sac, City Limits, Oversized Lot, Sidewalk, Paved
Entry Level Two
Foundation Slab
Lot Size Range 1/2 to less than 1
Sewer Public Sewer
Water Public
Structure Type Block, Stucco, Wood Frame
New Construction false
Construction Status Appraisal,Financing,Inspections
Schools
Middle Schools Wolf Lake Middle
High Schools Apopka High
Others
Pets Allowed Yes
Senior Community No
Ownership Fee Simple
Monthly Total Fees $42
Acceptable Financing Cash, Conventional, VA Loan
Membership Fee Required Required
Listing Terms Cash, Conventional, VA Loan
Special Listing Condition None
Read Less Info
Want to know what your home might be worth? Contact us for a FREE valuation!

Our team is ready to help you sell your home for the highest possible price ASAP

© 2025 My Florida Regional MLS DBA Stellar MLS. All Rights Reserved.
Bought with EXP REALTY LLC
GET MORE INFORMATION
REALTORS®






