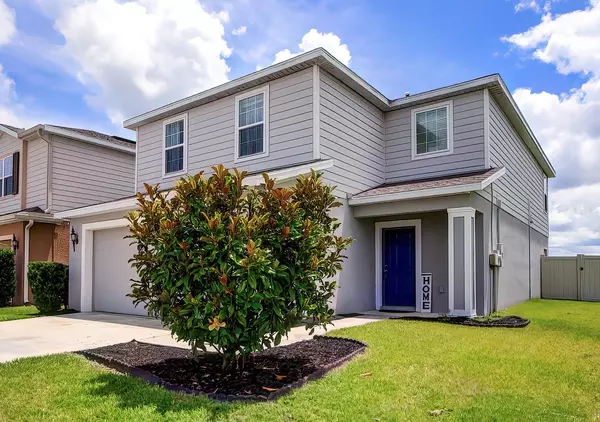$430,000
$434,900
1.1%For more information regarding the value of a property, please contact us for a free consultation.
5 Beds
3 Baths
2,417 SqFt
SOLD DATE : 06/27/2023
Key Details
Sold Price $430,000
Property Type Single Family Home
Sub Type Single Family Residence
Listing Status Sold
Purchase Type For Sale
Square Footage 2,417 sqft
Price per Sqft $177
Subdivision Cypress Preserve Ph 1A
MLS Listing ID T3450147
Sold Date 06/27/23
Bedrooms 5
Full Baths 2
Half Baths 1
Construction Status Appraisal,Financing,Inspections
HOA Fees $7/qua
HOA Y/N Yes
Originating Board Stellar MLS
Year Built 2019
Annual Tax Amount $3,932
Lot Size 5,662 Sqft
Acres 0.13
Property Description
Discover the ideal lifestyle you’ve been dreaming of in Cypress Preserve, the perfect community in Land O Lakes with its resort-style amenities for the entire family to enjoy. Step into the beautifully consructed two-story Summerland floor plan crafted by Ryan Homes, set on a premium water view lot. Neatly landscaped and surrounded by a lush green lawn, the entire backyard is fenced. Spanning 2,417 square feet of open living space, this home is thoughtfully designed with your comfort in mind. Encompassing 4-bedrooms, 2 1/2 baths, an office, a loft, and a two-car garage, NEWLY built in 2019, well maintained with only one owner. Large 18-inch tile flooring flows throughout the living areas on the first floor. Positioned off the foyer is the office adorned with tall French doors at the entrance. This versatile space can easily be converted into a fifth bedroom. The heart of the home is the kitchen, boasting richly appointed 42-inch cabinets topped with crown molding, subway-style tile backsplash, under cabinet lights, granite countertops, a large center island with a stainless double sink and a breakfast bar that provides the perfect spot for casual dining and defines the kitchen open to the great room and dining room. Start your day with a delightful cup of coffee on the lanai where the radiant morning sun and glorious reflections off the water eagerly await your presence. Up the staircase, to the sprawling loft area, secondary bedrooms, and convenient laundry room equipped with washer and dryer. The owner's retreat presents a generously sized walk-in closet, streaming light from corner windows with a water view, and ensuite bath with solid wood cabinets with center makeup vanity, dual undermount sinks, Quartz countertops, a step-in tiled shower, and a private water closet. Cypress Preserve offers a range of amenities, including a zero-entry resort-style pool, cabana, playground, off-leash dog park, walking trails, and an event lawn for various activities. LOW HOA! Easy access to The Shops at Wiregrass and Tampa Premium Outlets, many restaurants, entertainment, cinemas, Publix, Tampa International Airport and Florida’s famous beaches. Close to major access roads I-75, SR 41, SR 52, and the Suncoast Expressway, makes commuting throughout the Tampa Bay area a snap. Whether you're looking to explore the vibrant city or relax in the comfort of your resort-style community, Cypress Preserve offers the best of both worlds. Schedule your appointment today.
Location
State FL
County Pasco
Community Cypress Preserve Ph 1A
Zoning MPUD
Rooms
Other Rooms Loft
Interior
Interior Features Ceiling Fans(s), High Ceilings, Kitchen/Family Room Combo, Solid Surface Counters, Thermostat, Walk-In Closet(s)
Heating Central
Cooling Central Air
Flooring Carpet, Tile
Fireplace false
Appliance Dishwasher, Dryer, Microwave, Range, Refrigerator, Washer
Laundry Laundry Room, Upper Level
Exterior
Exterior Feature Sidewalk, Sliding Doors
Garage Spaces 2.0
Fence Other, Vinyl
Community Features Deed Restrictions, Playground, Pool, Sidewalks
Utilities Available Cable Available, Public, Sewer Connected, Water Connected
Amenities Available Fitness Center, Park, Playground
View Water
Roof Type Shingle
Porch Covered, Patio, Screened
Attached Garage true
Garage true
Private Pool No
Building
Lot Description Sidewalk, Paved
Story 2
Entry Level Two
Foundation Slab
Lot Size Range 0 to less than 1/4
Builder Name Ryans Homes
Sewer Public Sewer
Water Public
Structure Type Block, Stucco
New Construction false
Construction Status Appraisal,Financing,Inspections
Schools
Elementary Schools Connerton Elem
Middle Schools Pine View Middle-Po
High Schools Land O' Lakes High-Po
Others
Pets Allowed Yes
HOA Fee Include Pool, Pool
Senior Community No
Ownership Fee Simple
Monthly Total Fees $7
Acceptable Financing Cash, Conventional, FHA, VA Loan
Membership Fee Required Required
Listing Terms Cash, Conventional, FHA, VA Loan
Special Listing Condition None
Read Less Info
Want to know what your home might be worth? Contact us for a FREE valuation!

Our team is ready to help you sell your home for the highest possible price ASAP

© 2024 My Florida Regional MLS DBA Stellar MLS. All Rights Reserved.
Bought with HOME EXPERTS REALTY, LLC
GET MORE INFORMATION

REALTORS®






