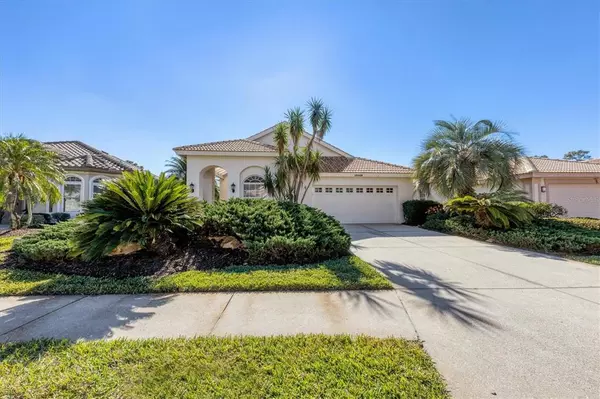$520,000
$539,000
3.5%For more information regarding the value of a property, please contact us for a free consultation.
3 Beds
3 Baths
1,909 SqFt
SOLD DATE : 06/29/2023
Key Details
Sold Price $520,000
Property Type Single Family Home
Sub Type Single Family Residence
Listing Status Sold
Purchase Type For Sale
Square Footage 1,909 sqft
Price per Sqft $272
Subdivision River Club South Subphase Ii
MLS Listing ID A4556154
Sold Date 06/29/23
Bedrooms 3
Full Baths 2
Half Baths 1
Construction Status Financing,Inspections
HOA Fees $197/qua
HOA Y/N Yes
Originating Board Stellar MLS
Year Built 1997
Annual Tax Amount $6,966
Lot Size 6,969 Sqft
Acres 0.16
Property Description
Accepting Backups: RIVER CLUB POOL HOME Beautiful, serene water, preserve, and golf views await in this 3 bedroom, 2 1/2 bath pool home in the majestic River Club community with NO CDDs. Just minutes from Lakewood Ranch Main Street where you can enjoy great restaurants, a movie theater, and shopping, UTC mall, and the new Waterside are a short drive from this perfect location. This light and bright inviting home with Southwestern exposure brings the outside in with easy access to your pool and lanai with three sets of sliders from the master bedroom, living room, and family room. Gorgeous upgraded stone countertops in the kitchen and master bath with dual vanities, separate tub and shower. Enjoy breakfast in your breakfast room adjoining the spacious kitchen and family meals in the formal dining room. Split floorplan provides lots of privacy with master on one side and two additional bedrooms on the other side. Recent additions include new hot water heater, new carpet in the living room and dining room. Southwood Amenities are a short walk away withheated pool, clubroom with kitchen. Southwood is a maintenance free neighborhood, lawn care is included.
Location
State FL
County Manatee
Community River Club South Subphase Ii
Zoning PDR/WPE/
Interior
Interior Features Ceiling Fans(s), Crown Molding, Eat-in Kitchen, Open Floorplan, Split Bedroom, Stone Counters, Thermostat, Tray Ceiling(s), Walk-In Closet(s), Window Treatments
Heating Central
Cooling Central Air
Flooring Carpet, Ceramic Tile
Fireplaces Type Living Room, Wood Burning
Fireplace true
Appliance Dishwasher, Disposal, Dryer, Electric Water Heater, Microwave, Range, Refrigerator, Washer
Exterior
Exterior Feature Irrigation System, Sidewalk, Sliding Doors
Parking Features Driveway, Garage Door Opener
Garage Spaces 2.0
Pool Gunite
Community Features Association Recreation - Owned, Golf, Pool, Restaurant
Utilities Available BB/HS Internet Available, Cable Available, Electricity Available, Electricity Connected
Amenities Available Pool
View Y/N 1
Roof Type Tile
Porch Front Porch
Attached Garage true
Garage true
Private Pool Yes
Building
Entry Level One
Foundation Block
Lot Size Range 0 to less than 1/4
Sewer Public Sewer
Water Public
Structure Type Stucco
New Construction false
Construction Status Financing,Inspections
Schools
Elementary Schools Braden River Elementary
Middle Schools Braden River Middle
High Schools Lakewood Ranch High
Others
Pets Allowed Yes
HOA Fee Include Pool, Maintenance Grounds, Management
Senior Community No
Ownership Fee Simple
Monthly Total Fees $267
Acceptable Financing Cash, Conventional, FHA, VA Loan
Membership Fee Required Required
Listing Terms Cash, Conventional, FHA, VA Loan
Special Listing Condition None
Read Less Info
Want to know what your home might be worth? Contact us for a FREE valuation!

Our team is ready to help you sell your home for the highest possible price ASAP

© 2024 My Florida Regional MLS DBA Stellar MLS. All Rights Reserved.
Bought with COLDWELL BANKER REALTY
GET MORE INFORMATION

REALTORS®






