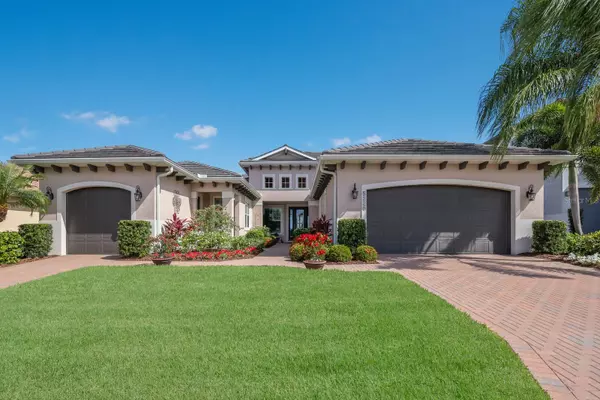$1,320,000
$1,399,000
5.6%For more information regarding the value of a property, please contact us for a free consultation.
4 Beds
5 Baths
3,402 SqFt
SOLD DATE : 06/29/2023
Key Details
Sold Price $1,320,000
Property Type Single Family Home
Sub Type Single Family Residence
Listing Status Sold
Purchase Type For Sale
Square Footage 3,402 sqft
Price per Sqft $388
Subdivision Tidewater Preserve
MLS Listing ID A4566873
Sold Date 06/29/23
Bedrooms 4
Full Baths 4
Half Baths 1
Construction Status Financing
HOA Fees $458/qua
HOA Y/N Yes
Originating Board Stellar MLS
Year Built 2015
Annual Tax Amount $10,287
Lot Size 10,890 Sqft
Acres 0.25
Property Description
Don't miss this opportunity, for an elevated Manatee River premium lot, located in the sought after Tidewater Preserve. As you approach the front door your journey begins, with the amazing Manatee River as the backdrop. On the 1st floor the entry hall, kitchen, dining room, great room and master bedroom all have water views. The disappearing quadruple sliders from the great room lead to the outdoor paradise, with a large lanai, outdoor kitchen, pool and hot tub. The first floor offers 2725 square feet of living area, with 4 bedrooms and 3 and 1/2 bathrooms. The hickory wood steps lead you upstairs to an even more spectacular setting above the Manatee River. The bonus room/media room gives you another full bathroom, walk-in closet, wet bar and another private river view balcony. This balcony has screens that lower and raise, for what you prefer in comfort. All of these features and photographs are just a click away, in either the virtual tour or still photography. This Asti model home, built by WCI has the optional 4th bedroom (on the 1st floor) as well as many other upgrades during construction. Watch the boats run by in the Manatee River, just beyond your manicured/trimmed mangrove view. Fabulous upgrades like hurricane windows, hurricane sliding doors, Blaze outdoor kitchen appliances and hood, Halo whole house filtration and so many more available for viewing. This 4-bedroom, 4.5 bath home is the perfect balance of spacious open-concept living and privacy. All spaces inside and outside the home have been meticulously maintained, thoughtfully improved, or renovated. Tidewater Preserve provides ground maintenance for you (cutting, trimming, weeding, mulching, etc.) and an excellent package with Spectrum for cable, WIFI/internet in the modest HOA fees, no CDD. Also included are the resort-style amenities: fitness center, two clubhouses, pools, Har-Tru tennis courts, walking trail along the river, dog park, playground, kayak launch, lifts from the boating lagoon out to the Manatee River, Intracoastal Waterway, leading to the Gulf of Mexico. Within the 24-hour guard gates, there is also a Private Marina. Enjoy the Florida lifestyle in this once in a lifetime home in a premier boating community convenient to the Gulf Beaches, Tampa, St. Petersburg, Sarasota, and Lakewood Ranch.
Location
State FL
County Manatee
Community Tidewater Preserve
Zoning R1
Interior
Interior Features Ceiling Fans(s), Crown Molding, High Ceilings, Master Bedroom Main Floor, Open Floorplan, Solid Surface Counters, Split Bedroom, Walk-In Closet(s), Wet Bar, Window Treatments
Heating Central, Electric
Cooling Central Air, Zoned
Flooring Carpet, Ceramic Tile
Fireplace false
Appliance Bar Fridge, Dishwasher, Disposal, Dryer, Freezer, Gas Water Heater, Microwave, Range, Range Hood, Refrigerator, Washer, Water Filtration System
Laundry Inside, Laundry Room
Exterior
Exterior Feature Balcony, Hurricane Shutters, Outdoor Kitchen, Sliding Doors, Sprinkler Metered, Storage
Garage Spaces 3.0
Pool Heated, In Ground, Salt Water
Community Features Clubhouse, Community Mailbox, Deed Restrictions, Fitness Center, Gated, Playground, Pool, Sidewalks, Tennis Courts, Water Access, Waterfront
Utilities Available Cable Connected, Electricity Connected, Natural Gas Connected, Public, Sprinkler Meter, Underground Utilities, Water Connected
Amenities Available Basketball Court, Clubhouse, Fitness Center, Gated, Marina, Playground, Pool, Recreation Facilities, Spa/Hot Tub, Tennis Court(s)
Waterfront Description River Front
View Y/N 1
Water Access 1
Water Access Desc Lagoon,River
View Water
Roof Type Tile
Porch Covered, Front Porch, Patio, Screened
Attached Garage true
Garage true
Private Pool Yes
Building
Lot Description In County, Landscaped, Near Marina, Private
Entry Level Two
Foundation Slab
Lot Size Range 1/4 to less than 1/2
Sewer Public Sewer
Water Public
Architectural Style Coastal, Florida
Structure Type Block, Stucco
New Construction false
Construction Status Financing
Schools
Elementary Schools Freedom Elementary
Middle Schools Carlos E. Haile Middle
High Schools Braden River High
Others
Pets Allowed Yes
HOA Fee Include Guard - 24 Hour, Cable TV, Common Area Taxes, Pool, Internet, Maintenance Grounds, Management, Pool, Private Road, Recreational Facilities
Senior Community No
Ownership Fee Simple
Monthly Total Fees $458
Acceptable Financing Cash, Conventional
Membership Fee Required Required
Listing Terms Cash, Conventional
Num of Pet 3
Special Listing Condition None
Read Less Info
Want to know what your home might be worth? Contact us for a FREE valuation!

Our team is ready to help you sell your home for the highest possible price ASAP

© 2024 My Florida Regional MLS DBA Stellar MLS. All Rights Reserved.
Bought with COLDWELL BANKER REALTY
GET MORE INFORMATION

REALTORS®






