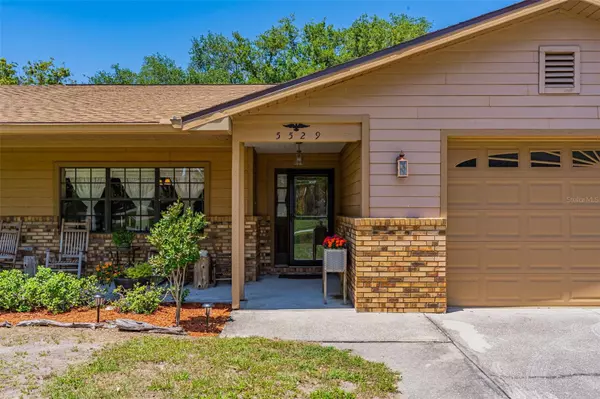$515,000
$550,000
6.4%For more information regarding the value of a property, please contact us for a free consultation.
3 Beds
2 Baths
1,872 SqFt
SOLD DATE : 06/29/2023
Key Details
Sold Price $515,000
Property Type Single Family Home
Sub Type Single Family Residence
Listing Status Sold
Purchase Type For Sale
Square Footage 1,872 sqft
Price per Sqft $275
Subdivision Twin Lake Ranchettes
MLS Listing ID S5084922
Sold Date 06/29/23
Bedrooms 3
Full Baths 2
Construction Status Appraisal,Financing,Inspections
HOA Y/N No
Originating Board Stellar MLS
Year Built 1990
Annual Tax Amount $2,479
Lot Size 2.710 Acres
Acres 2.71
Property Description
ESCAPE TO THE TRANQUILITY OF THIS COUNTRY HOME. Situated on a 2.71-acre lot with mature oak trees and a spring-fed pond, this 3-bedroom, 2-bathroom home is a peaceful retreat. In addition to the attached 2-car garage, there is a 28x23 block workshop with two large doors and a side entry, perfect for storing equipment and working on projects. NO HOA, bring your boat, RVs, ATVs, and work trucks. Zoned for horses. The yard is partially fenced and there are fruit trees on the property, including papaya, mango, and pineapple.
Inside, the home features a well-maintained kitchen with wood cabinets, lazy Susan, tile countertops, and bamboo floors, along with a Whirlpool French door refrigerator and microwave from 2020. The kitchen flows seamlessly into the living area, making it perfect for hosting family and friends. The living room includes a wood-burning fireplace and bamboo floors throughout the living and dining rooms.
The master bedroom includes a walk-in closet and an updated master bathroom with a cabin feel, featuring a soaker tub and a separate shower stall, all updated in 2014. Both second and third bedrooms also feature walk-in closets. The hall bathroom has been updated and has access to the Florida room.
Versatile 25x32 Florida room has tile floors and offers additional space for relaxation and entertainment. The A/C can be hooked up to provide additional heated square footage, making it perfect for year-round enjoyment.
Other notable features of this home include a new roof installed in June 2022, A/C from 2015, and water heater from 2016. The home is on well and septic, with the drain field replaced just four years ago. The playset is included.
Excellent location! This home provides a perfect balance of modern comfort and natural beauty. Don't miss out on this fantastic opportunity to make it your own!
Location
State FL
County Osceola
Community Twin Lake Ranchettes
Zoning ORMH
Rooms
Other Rooms Florida Room, Formal Dining Room Separate
Interior
Interior Features Ceiling Fans(s), Central Vaccum, Kitchen/Family Room Combo, Solid Wood Cabinets, Split Bedroom, Walk-In Closet(s), Window Treatments
Heating Central
Cooling Central Air
Flooring Bamboo, Carpet, Tile
Fireplaces Type Living Room, Wood Burning
Fireplace true
Appliance Dishwasher, Disposal, Microwave, Range, Refrigerator, Water Softener
Laundry In Garage
Exterior
Exterior Feature Other
Parking Features Garage Door Opener, Oversized
Garage Spaces 4.0
Fence Chain Link, Wire
Utilities Available Cable Connected, Electricity Connected
Waterfront Description Pond
View Trees/Woods
Roof Type Shingle
Porch Covered, Enclosed, Rear Porch
Attached Garage true
Garage true
Private Pool No
Building
Lot Description Landscaped, Oversized Lot, Paved
Story 1
Entry Level One
Foundation Slab
Lot Size Range 2 to less than 5
Sewer Septic Tank
Water Well
Architectural Style Ranch
Structure Type Block, Stucco
New Construction false
Construction Status Appraisal,Financing,Inspections
Schools
Elementary Schools Hickory Tree Elem
Middle Schools Harmony Middle
High Schools Harmony High
Others
Pets Allowed Yes
Senior Community No
Pet Size Extra Large (101+ Lbs.)
Ownership Fee Simple
Acceptable Financing Cash, Conventional, FHA, USDA Loan, VA Loan
Listing Terms Cash, Conventional, FHA, USDA Loan, VA Loan
Num of Pet 10+
Special Listing Condition None
Read Less Info
Want to know what your home might be worth? Contact us for a FREE valuation!

Our team is ready to help you sell your home for the highest possible price ASAP

© 2024 My Florida Regional MLS DBA Stellar MLS. All Rights Reserved.
Bought with AMERITEAM REALTY INC
GET MORE INFORMATION

REALTORS®






