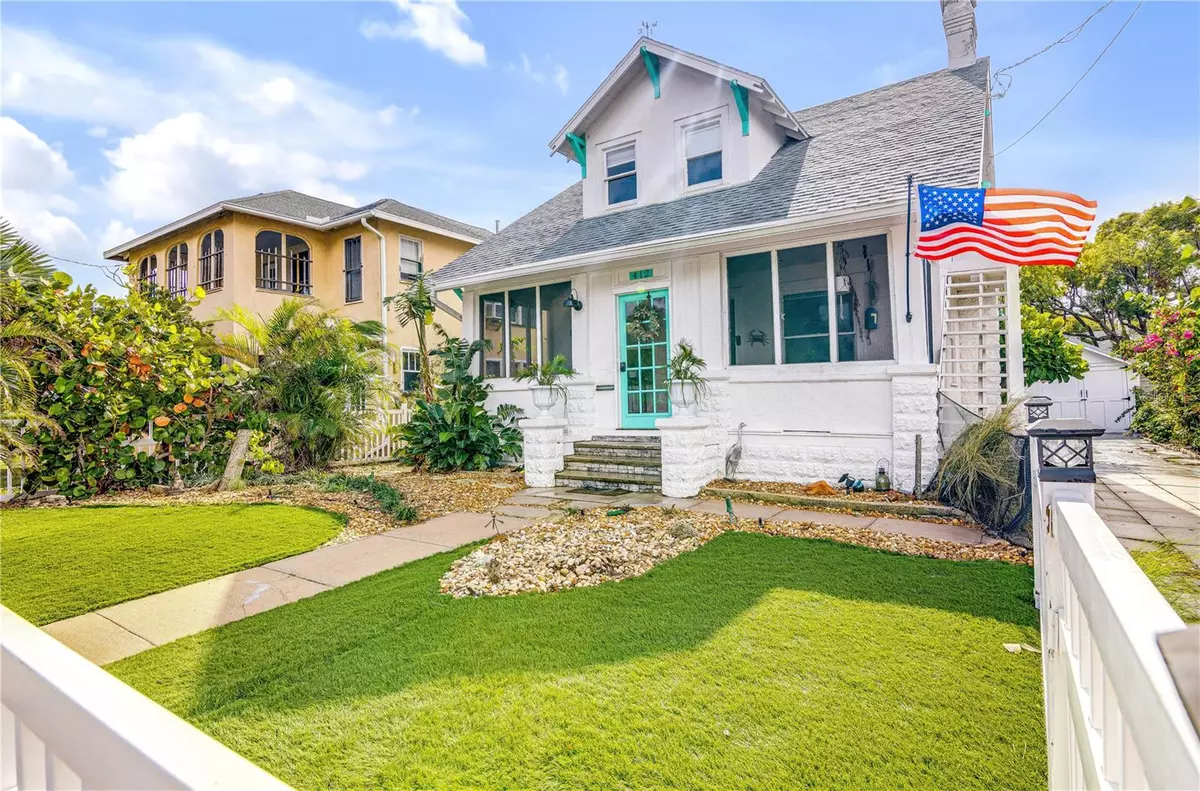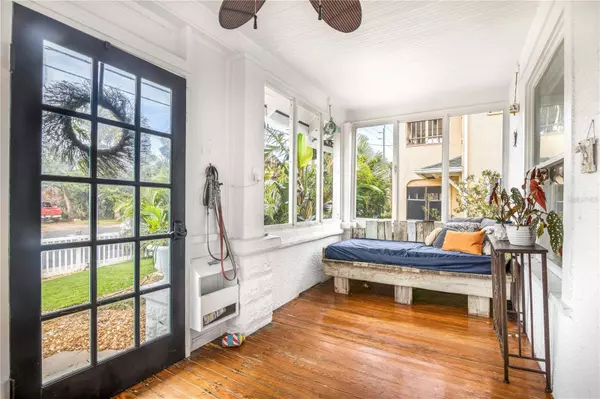$444,000
$444,000
For more information regarding the value of a property, please contact us for a free consultation.
3 Beds
4 Baths
2,205 SqFt
SOLD DATE : 06/28/2023
Key Details
Sold Price $444,000
Property Type Single Family Home
Sub Type Single Family Residence
Listing Status Sold
Purchase Type For Sale
Square Footage 2,205 sqft
Price per Sqft $201
Subdivision Marshall Park Daytona Beach
MLS Listing ID O6108134
Sold Date 06/28/23
Bedrooms 3
Full Baths 3
Half Baths 1
Construction Status Appraisal,Financing,Inspections
HOA Y/N No
Originating Board Stellar MLS
Year Built 1930
Annual Tax Amount $1,913
Lot Size 5,662 Sqft
Acres 0.13
Property Description
A true masterpiece has graced the market—a meticulously maintained craftsman-style home. From original craftsman woodwork to doors with
original hardware, refinished hardwood floors, a fireplace, and a stunning screened front porch that welcomes you to enjoy the summer breezes, this home
is absolutely bursting with character and charm. As you step inside, you'll be greeted by a spacious living room with a fireplace and a formal dining room.
plus a main-floor primary bedroom complete with an ensuite bathroom. Upstairs, you'll find two more bedrooms that share a Jack and Jill bathroom. But the
pièce de résistance? The screened-in ground pool, where you can take a dip to cool off on hot summer days.
Location
State FL
County Volusia
Community Marshall Park Daytona Beach
Zoning 02R2
Rooms
Other Rooms Den/Library/Office, Formal Dining Room Separate, Formal Living Room Separate
Interior
Interior Features Ceiling Fans(s), Eat-in Kitchen, High Ceilings, Solid Surface Counters, Thermostat, Walk-In Closet(s)
Heating Central
Cooling Central Air
Flooring Wood
Fireplaces Type Decorative, Living Room
Fireplace true
Appliance Built-In Oven, Dishwasher, Microwave, Range, Refrigerator
Laundry Inside, In Kitchen, Upper Level
Exterior
Exterior Feature Dog Run, Irrigation System, Lighting, Outdoor Grill, Outdoor Shower, Private Mailbox
Garage Spaces 2.0
Fence Fenced, Other, Vinyl
Pool Child Safety Fence, Deck, Heated, In Ground, Lighting, Pool Sweep, Salt Water, Screen Enclosure
Utilities Available Electricity Available, Electricity Connected, Natural Gas Available, Natural Gas Connected, Solar, Water Available, Water Connected
View Pool
Roof Type Shingle
Porch Enclosed, Front Porch, Screened
Attached Garage true
Garage true
Private Pool Yes
Building
Lot Description Level, Sidewalk, Paved
Entry Level Two
Foundation Crawlspace
Lot Size Range 0 to less than 1/4
Sewer Public Sewer
Water Public
Architectural Style Craftsman
Structure Type Other
New Construction false
Construction Status Appraisal,Financing,Inspections
Others
Pets Allowed Yes
Senior Community No
Pet Size Extra Large (101+ Lbs.)
Ownership Fee Simple
Acceptable Financing Cash, Conventional
Listing Terms Cash, Conventional
Num of Pet 4
Special Listing Condition None
Read Less Info
Want to know what your home might be worth? Contact us for a FREE valuation!

Our team is ready to help you sell your home for the highest possible price ASAP

© 2025 My Florida Regional MLS DBA Stellar MLS. All Rights Reserved.
Bought with RE/MAX SIGNATURE
GET MORE INFORMATION
REALTORS®






