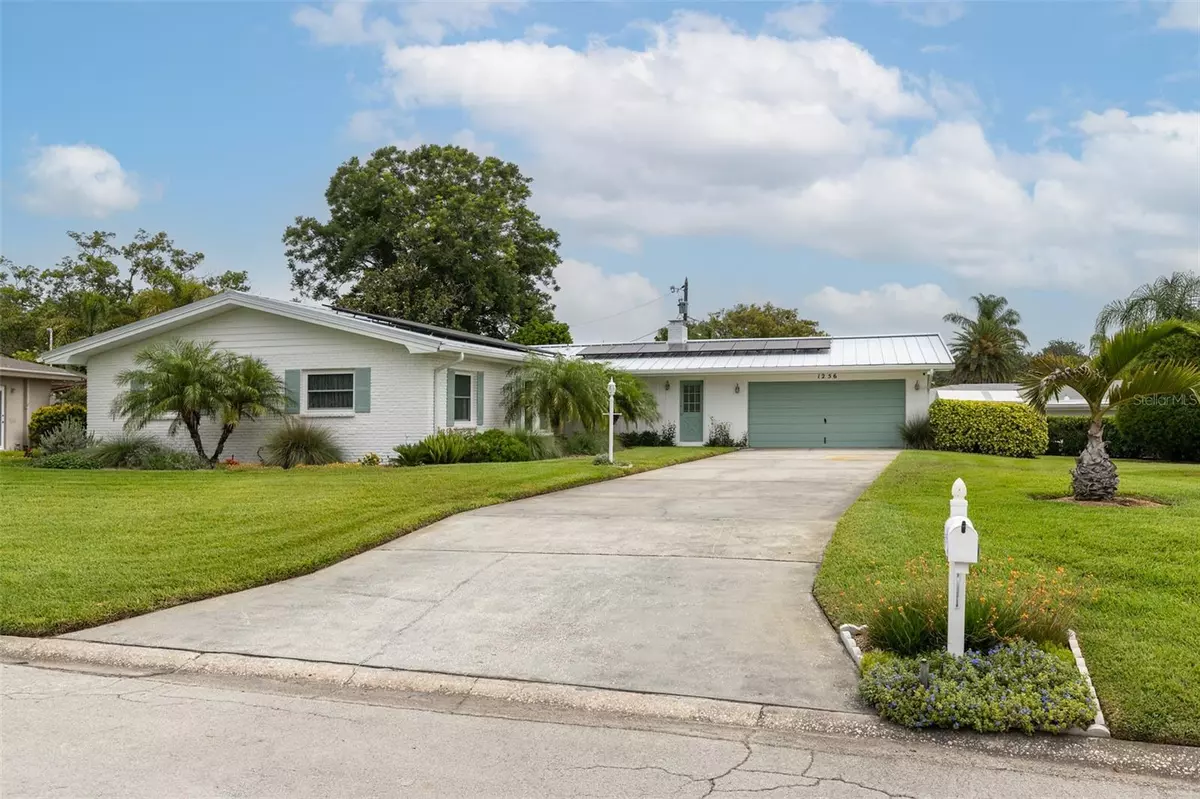$745,000
$700,000
6.4%For more information regarding the value of a property, please contact us for a free consultation.
3 Beds
3 Baths
2,080 SqFt
SOLD DATE : 06/28/2023
Key Details
Sold Price $745,000
Property Type Single Family Home
Sub Type Single Family Residence
Listing Status Sold
Purchase Type For Sale
Square Footage 2,080 sqft
Price per Sqft $358
Subdivision Fairway Estates 2Nd Add
MLS Listing ID U8202539
Sold Date 06/28/23
Bedrooms 3
Full Baths 3
Construction Status Inspections
HOA Fees $4/ann
HOA Y/N Yes
Originating Board Stellar MLS
Year Built 1960
Annual Tax Amount $5,142
Lot Size 0.380 Acres
Acres 0.38
Property Description
LOOK NO FURTHER! Charming brick accented ranch sitting on a high and dry lot in sought after Fairway Estates. Very close to AWARD WINNING Honeymoon & Caladesi Island State Parks/Beaches. Pride of ownership abounds! Lushly landscaped oversized lot with an expansive backyard including a vegetable garden. An outdoor paradise! A gorgeous sparkling Diamond Brite pool with brick paver decking, vaulted screen cage and covered lanai adds to the ambiance. You won't want to leave home! Inside you will find a traditional yet casual living feel. The kitchen has been remodeled with granite counters, wood cabinets, cooktop, built-in oven. The kitchen and family room have charming French doors that open to the pool area. The entire home has tile flooring, a brick wood burning fireplace, and newer windows. The Living/Dining Room is light and bright and the bay window with window seat/storage underneath gives it a coastal feel. There are 3 updated baths with newer vanities, granite & cultured tops. The master bath also has new tile and a jetted tub, and the master bedroom has crown moldings for an upscale touch. The inside laundry is right off the garage and features great storage. There is a new, standing-seam Metal roof and an energy-efficient Solar panel array that provides more than 100% of the home's electricity needs. Also, NO flood insurance required! Fairway Estates continues to be in demand due to the many great amenities close by. Lake Saundra is at the heart of the community and you will have a peek view of it from your own back yard/lanai! Neighbors gather at the Park on the western bank of the Lake to relax and enjoy the birds and other wildlife. Flanked on two sides by the Dunedin Golf Club, the course is a Donald Ross design and was once the home of the PGA! Located in the Golf Cart friendly zone, you will love being able to get around to most of Dunedin including charming downtown with all the Restaurants, Shops, Breweries and Bars. You will also love how close you are to the Pinellas Trail, Highlander and Hammock Parks as well as the Community Center and Art Center. Don't forget to view the photos and video! Water Heater 2022, All new Ductwork 2021, Metal Roof 2019, Solar Panels 2019, Windows 2016, HVAC 2014. Ask your agent to provide you the full feature sheet!
Location
State FL
County Pinellas
Community Fairway Estates 2Nd Add
Zoning SFR
Rooms
Other Rooms Family Room, Inside Utility
Interior
Interior Features Ceiling Fans(s), Living Room/Dining Room Combo, Master Bedroom Main Floor, Stone Counters
Heating Central, Electric
Cooling Central Air
Flooring Ceramic Tile, Tile
Fireplaces Type Family Room, Wood Burning
Fireplace true
Appliance Built-In Oven, Cooktop, Dishwasher, Dryer, Electric Water Heater, Range Hood, Refrigerator, Washer
Laundry Inside, Laundry Room
Exterior
Exterior Feature French Doors, Garden, Irrigation System, Outdoor Shower, Storage
Parking Features Covered, Driveway, Ground Level
Garage Spaces 2.0
Fence Other, Vinyl
Pool Deck, Gunite, In Ground, Outside Bath Access, Screen Enclosure
Community Features Golf Carts OK, Golf, Irrigation-Reclaimed Water, Lake, Park
Utilities Available Cable Connected, Electricity Connected, Public, Sewer Connected, Water Connected
Amenities Available Park
View Y/N 1
View Water
Roof Type Metal
Porch Covered, Enclosed, Front Porch, Patio, Porch, Rear Porch, Screened
Attached Garage true
Garage true
Private Pool Yes
Building
Lot Description Near Golf Course, City Limits, Paved
Entry Level One
Foundation Slab
Lot Size Range 1/4 to less than 1/2
Sewer Public Sewer
Water Public
Architectural Style Ranch
Structure Type Block
New Construction false
Construction Status Inspections
Schools
Elementary Schools San Jose Elementary-Pn
Middle Schools Palm Harbor Middle-Pn
High Schools Dunedin High-Pn
Others
Pets Allowed Yes
Senior Community No
Ownership Fee Simple
Monthly Total Fees $4
Acceptable Financing Cash, Conventional, VA Loan
Membership Fee Required Optional
Listing Terms Cash, Conventional, VA Loan
Special Listing Condition None
Read Less Info
Want to know what your home might be worth? Contact us for a FREE valuation!

Our team is ready to help you sell your home for the highest possible price ASAP

© 2025 My Florida Regional MLS DBA Stellar MLS. All Rights Reserved.
Bought with RE/MAX REALTEC GROUP INC
GET MORE INFORMATION
REALTORS®






