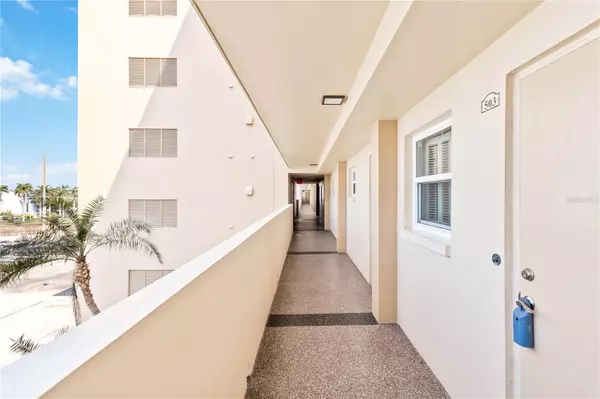$385,000
$399,900
3.7%For more information regarding the value of a property, please contact us for a free consultation.
2 Beds
2 Baths
1,605 SqFt
SOLD DATE : 06/28/2023
Key Details
Sold Price $385,000
Property Type Condo
Sub Type Condominium
Listing Status Sold
Purchase Type For Sale
Square Footage 1,605 sqft
Price per Sqft $239
Subdivision Bayway Isles Point Brittany Three
MLS Listing ID U8192243
Sold Date 06/28/23
Bedrooms 2
Full Baths 2
Condo Fees $789
HOA Y/N No
Originating Board Stellar MLS
Year Built 1969
Annual Tax Amount $2,929
Lot Size 2.220 Acres
Acres 2.22
Property Description
Spectacular Water Views from Boca Ciega Bay to the Sunshine Skyway from every room. Welcome to this beautiful home with seaside décor and designer furniture. The beautifully renovated open floor plan provides magnificent water views from the kitchen, dining and living room area. A large master bedroom with ensuite bath and 2nd bedroom with private bath provides optimal privacy for guests. Both bedrooms enjoy the majestic waterfront views. Feel embraced by the friendly 55+ community at one of 4 pools pickleball/tennis courts and hot tub. Kayak storage and boat dockage available. The Resident's Clubhouse has a large well appointed fitness center, yoga/dance studio, art center, poker room, billards and ping pong. Only minutes to downtown St Petersburg and world famous beaches. Live the resort lifestyle and waterfront dream.
Location
State FL
County Pinellas
Community Bayway Isles Point Brittany Three
Direction S
Interior
Interior Features Ceiling Fans(s), Eat-in Kitchen, Living Room/Dining Room Combo, Open Floorplan, Thermostat, Walk-In Closet(s)
Heating Electric
Cooling Central Air
Flooring Laminate
Furnishings Furnished
Fireplace false
Appliance Dishwasher, Disposal, Electric Water Heater, Microwave, Range, Range Hood, Refrigerator
Exterior
Exterior Feature Irrigation System
Parking Features Assigned
Pool Gunite, Heated, In Ground, Lap
Community Features Association Recreation - Owned, Buyer Approval Required, Clubhouse, Fishing, Fitness Center, Gated, Irrigation-Reclaimed Water, Park, Pool, Sidewalks, Tennis Courts, Water Access, Waterfront, Wheelchair Access
Utilities Available Cable Connected, Electricity Connected, Fire Hydrant, Phone Available
Waterfront Description Bay/Harbor
View Y/N 1
Water Access 1
Water Access Desc Bay/Harbor,Bayou,Gulf/Ocean to Bay,Intracoastal Waterway
View Water
Roof Type Membrane
Garage false
Private Pool No
Building
Lot Description Level, Near Golf Course, Near Marina, Sidewalk, Private
Story 5
Entry Level Three Or More
Foundation Slab
Sewer Public Sewer
Water Public
Structure Type Concrete, Stucco
New Construction false
Others
Pets Allowed No
HOA Fee Include Guard - 24 Hour, Cable TV, Common Area Taxes, Pool, Escrow Reserves Fund, Insurance, Internet, Maintenance Structure, Maintenance Grounds, Maintenance, Pest Control, Pool, Private Road, Recreational Facilities, Security, Sewer, Trash, Water
Senior Community Yes
Ownership Condominium
Monthly Total Fees $789
Acceptable Financing Cash, Conventional
Membership Fee Required None
Listing Terms Cash, Conventional
Special Listing Condition None
Read Less Info
Want to know what your home might be worth? Contact us for a FREE valuation!

Our team is ready to help you sell your home for the highest possible price ASAP

© 2025 My Florida Regional MLS DBA Stellar MLS. All Rights Reserved.
Bought with CHARLES RUTENBERG REALTY ORLANDO
GET MORE INFORMATION
REALTORS®






