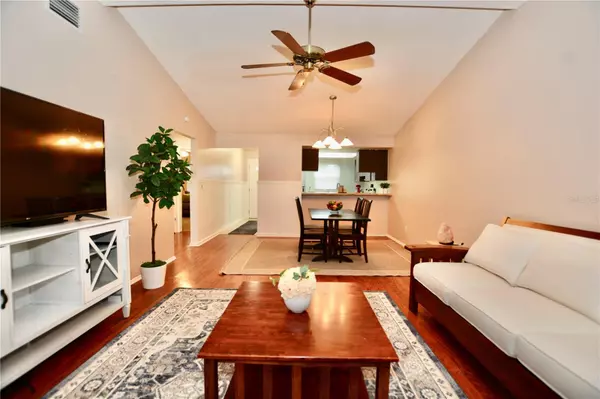$291,000
$290,000
0.3%For more information regarding the value of a property, please contact us for a free consultation.
2 Beds
2 Baths
1,049 SqFt
SOLD DATE : 06/26/2023
Key Details
Sold Price $291,000
Property Type Single Family Home
Sub Type Villa
Listing Status Sold
Purchase Type For Sale
Square Footage 1,049 sqft
Price per Sqft $277
Subdivision Lowell Village
MLS Listing ID T3442770
Sold Date 06/26/23
Bedrooms 2
Full Baths 2
Construction Status Financing,Inspections
HOA Fees $90/mo
HOA Y/N Yes
Originating Board Stellar MLS
Year Built 1984
Annual Tax Amount $1,403
Lot Size 5,662 Sqft
Acres 0.13
Lot Dimensions 52x105
Property Description
Welcome to Huntington by the Village and this lovely Craftsman style 1049 sq ft, two bedroom, two bath Villa. Some of the many features are New paint and Wainscoting in the family/dining room, New WeatherTite Windows 2023, Master bathroom and Bathroom two remodeled 2021, Roof: 2014, AC: 2012, Stainless Steel Appliances. The open concept family room and dining room is great for entertaining. Enjoy early morning coffee or wine in the evenings out on the screened lanai. The master en-suite bedroom is spacious and has lots of closet space. Remodeled bathroom with new shower enclosure and single vanity. Bedroom two is roomy, can also work as an in-home office and bathroom two with new tub and tile. This community of Huntington by the Village provides a community pool, and racquetball courts. The Low HOA includes ground, pool maintenance. Convenient to the Veterans Expressway, Suncoast Parkway, Suncoast Trail, Dale Mabry Highway, Carrollwood Village, Carrollwood Golf and Country Club along the popular Carrollwood Village Park.
Location
State FL
County Hillsborough
Community Lowell Village
Zoning RDC-12
Rooms
Other Rooms Family Room, Great Room, Storage Rooms
Interior
Interior Features Ceiling Fans(s), Kitchen/Family Room Combo, Living Room/Dining Room Combo, Split Bedroom
Heating Central, Electric
Cooling Central Air
Flooring Carpet, Tile, Wood
Fireplaces Type Living Room
Furnishings Unfurnished
Fireplace true
Appliance Dishwasher, Electric Water Heater, Range, Refrigerator, Washer
Laundry In Kitchen, Outside
Exterior
Exterior Feature Rain Gutters, Sidewalk, Sliding Doors
Parking Features Driveway, Parking Pad
Fence Vinyl, Wood
Community Features Deed Restrictions, Pool, Racquetball, Sidewalks
Utilities Available BB/HS Internet Available, Cable Available, Electricity Available, Public, Sewer Available, Water Available
Amenities Available Pool, Racquetball
Roof Type Shingle
Porch Covered, Rear Porch, Screened
Garage false
Private Pool No
Building
Lot Description Corner Lot, City Limits, In County, Sidewalk, Street Dead-End, Paved
Story 1
Entry Level One
Foundation Slab
Lot Size Range 0 to less than 1/4
Sewer Public Sewer
Water Public
Architectural Style Craftsman
Structure Type Block, Stucco
New Construction false
Construction Status Financing,Inspections
Schools
Elementary Schools Essrig-Hb
Middle Schools Hill-Hb
High Schools Gaither-Hb
Others
Pets Allowed Yes
HOA Fee Include Pool, Maintenance Grounds, Pool
Senior Community No
Pet Size Small (16-35 Lbs.)
Ownership Fee Simple
Monthly Total Fees $90
Acceptable Financing Cash, Conventional, FHA, VA Loan
Membership Fee Required Required
Listing Terms Cash, Conventional, FHA, VA Loan
Num of Pet 2
Special Listing Condition None
Read Less Info
Want to know what your home might be worth? Contact us for a FREE valuation!

Our team is ready to help you sell your home for the highest possible price ASAP

© 2025 My Florida Regional MLS DBA Stellar MLS. All Rights Reserved.
Bought with EXP REALTY LLC
GET MORE INFORMATION
REALTORS®






