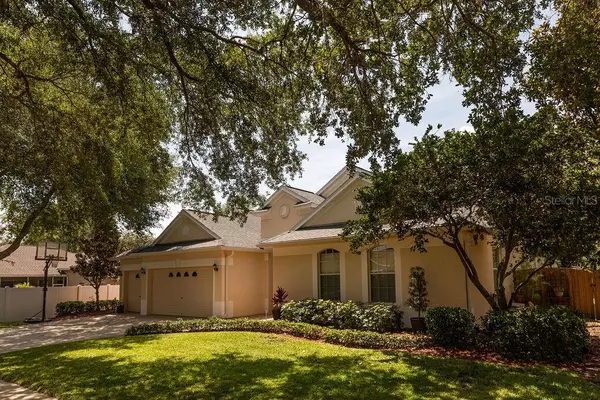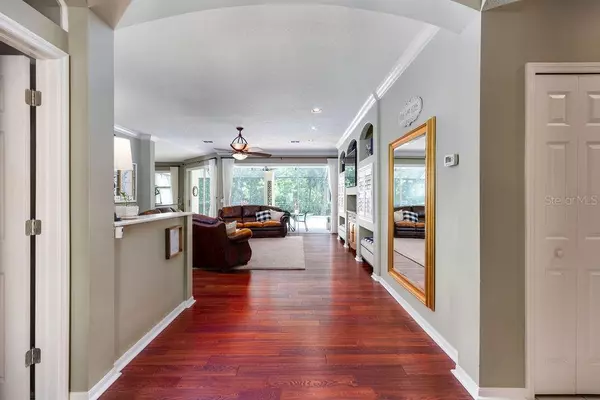$630,500
$637,000
1.0%For more information regarding the value of a property, please contact us for a free consultation.
4 Beds
5 Baths
3,046 SqFt
SOLD DATE : 06/23/2023
Key Details
Sold Price $630,500
Property Type Single Family Home
Sub Type Single Family Residence
Listing Status Sold
Purchase Type For Sale
Square Footage 3,046 sqft
Price per Sqft $206
Subdivision Riverglen Units 5 6 & 7 Phas
MLS Listing ID T3445406
Sold Date 06/23/23
Bedrooms 4
Full Baths 4
Half Baths 1
HOA Fees $33
HOA Y/N Yes
Originating Board Stellar MLS
Year Built 1998
Annual Tax Amount $4,166
Lot Size 0.290 Acres
Acres 0.29
Property Description
Your dream home awaits! Enter this beautiful Windward Home former model in the prestious, River Watch gated community within the Riverglen subdivision and experience Florida living at its finest! This immaculate home features 4 Bedrooms, 4 1/2 Bathrooms PLUS upstairs Bonus Room. Enjoy gourmet meals in the modern Kitchen with gas stove and Eat-In Breakfast Nook while entertaining family and friends in the Great Room with tri-fold sliding doors overlooking the oversized Lanai. Spend hours splashing in the crystal clear Pool with a view of a conservation lot and no backyard neighbors. Enjoy the convenience of the outside Pool Bath and covered lanai to keep you cool even in the hottest months! The Master Bedroom with Ensuite features a Garden Tub and a large Walk-in Closet. The split plan features three Bedrooms on the first floor along with a separate entrance off Bedroom #1. Upstairs you will find a large BONUS ROOM with a Walk-in Closet and Bathroom. The oversized Laundry Room opens to the 3 car garage. This home features hardwood floors, a whole house surround sound system, wood blinds and tinted windows to prevent against the damage of the Florida sunshine. Roof replaced in 2016, Water Heater 2020, A/C unit approximately 12 years old with 2nd unit in attic for 2nd floor. Schedule your showing today as this one won't last!
Location
State FL
County Hillsborough
Community Riverglen Units 5 6 & 7 Phas
Zoning PD
Rooms
Other Rooms Bonus Room, Great Room
Interior
Interior Features Attic Fan, Crown Molding, Eat-in Kitchen, High Ceilings, Master Bedroom Main Floor, Open Floorplan, Solid Surface Counters, Stone Counters, Thermostat, Thermostat Attic Fan, Window Treatments
Heating Heat Pump, Natural Gas
Cooling Central Air
Flooring Carpet, Ceramic Tile, Wood
Furnishings Unfurnished
Fireplace false
Appliance Cooktop, Dishwasher, Disposal, Exhaust Fan, Gas Water Heater, Microwave, Range Hood, Refrigerator, Water Filtration System, Water Softener
Exterior
Exterior Feature Irrigation System, Private Mailbox, Rain Gutters, Sidewalk, Sliding Doors
Parking Features Driveway, Garage Door Opener
Garage Spaces 3.0
Fence Wood
Pool Child Safety Fence, Deck, Gunite, Heated, In Ground, Lighting, Outside Bath Access, Pool Sweep, Screen Enclosure, Tile
Community Features Association Recreation - Owned, Gated, Park, Playground, Sidewalks, Tennis Courts
Utilities Available Cable Available, Electricity Available, Electricity Connected, Fiber Optics, Natural Gas Available, Phone Available, Public, Sewer Connected, Underground Utilities, Water Available, Water Connected
Amenities Available Basketball Court, Gated, Playground, Recreation Facilities, Tennis Court(s)
View Trees/Woods
Roof Type Shingle
Porch Covered, Deck, Enclosed, Front Porch, Patio
Attached Garage true
Garage true
Private Pool Yes
Building
Lot Description Conservation Area
Entry Level Two
Foundation Slab
Lot Size Range 1/4 to less than 1/2
Sewer Public Sewer
Water None
Architectural Style Florida
Structure Type Block
New Construction false
Schools
Elementary Schools Boyette Springs-Hb
Middle Schools Barrington Middle
High Schools Riverview-Hb
Others
Pets Allowed Yes
HOA Fee Include Maintenance Grounds
Senior Community No
Ownership Fee Simple
Monthly Total Fees $96
Acceptable Financing Cash, Conventional, VA Loan
Membership Fee Required Required
Listing Terms Cash, Conventional, VA Loan
Special Listing Condition None
Read Less Info
Want to know what your home might be worth? Contact us for a FREE valuation!

Our team is ready to help you sell your home for the highest possible price ASAP

© 2025 My Florida Regional MLS DBA Stellar MLS. All Rights Reserved.
Bought with WEICHERT, REALTORS - EQUITY
GET MORE INFORMATION
REALTORS®






