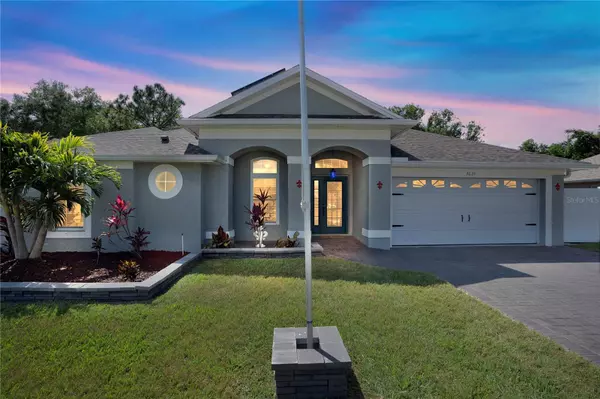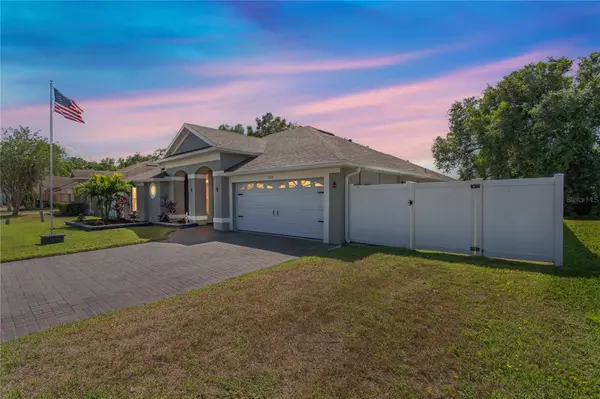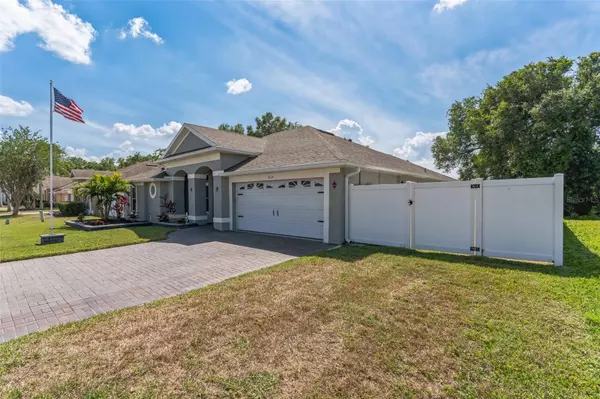$410,000
$410,000
For more information regarding the value of a property, please contact us for a free consultation.
3 Beds
2 Baths
1,590 SqFt
SOLD DATE : 06/23/2023
Key Details
Sold Price $410,000
Property Type Single Family Home
Sub Type Single Family Residence
Listing Status Sold
Purchase Type For Sale
Square Footage 1,590 sqft
Price per Sqft $257
Subdivision Springlake Village Ph 02A
MLS Listing ID O6101711
Sold Date 06/23/23
Bedrooms 3
Full Baths 2
Construction Status Financing,Inspections
HOA Fees $106/mo
HOA Y/N Yes
Originating Board Stellar MLS
Year Built 2001
Annual Tax Amount $1,917
Lot Size 6,534 Sqft
Acres 0.15
Lot Dimensions 84x80
Property Description
BEAUTIFUL single-family home in (EASTLAKE)! This 3 Bedroom, 2 Bathroom stucco home sits on a spacious Conservation lot! Paver driveway welcomes you to this Open Floor Plan with gorgeous Laminate/Tile flooring mix, and plantation shutters. Main level has Living Room and updated eat-in Kitchen. Updated Kitchen has 42” wood cabinetry, granite-slab countertops with decorative tile backsplash, stainless-steel appliances, and center island with additional seating. Kitchen and Living Room have sliding glass doors to the Covered Lanai with Conservation Views! Primary Bedrooms features a private 5-piece bathroom with jetted garden tub, walk-in shower, and custom walk-in closet! Updates include: New Roof and Exterior Paint (2021), Tankless Water Heater, Insulated Impact-Rated Windows, Newly Landscaped Front Yard with night lighting, and PVC Privacy Fence. Solar panels (28), Solar storage batteries (6 for 100% coverage in case of an outage), Solar attic fan, Upgraded electrical panel. Schools: Lake Toho, Eastlake Elementary and Charter School. Great Location! Just 3 miles from Lake Nona Living and Shopping, and St. Cloud; minutes to Orlando International Airport, and the US Veterans Administration Hospital. Close proximity to Disney World and all the theme parks! Approximately 1 mile to Austin Tindall Sports Complex. Easy access to major roadways SR417 & SR528. Amenities: Clubhouse, Pool, Tennis Courts, Shuffleboard! Find your private sanctuary in your own backyard! Call now to schedule your personal showing!
Location
State FL
County Osceola
Community Springlake Village Ph 02A
Zoning OPUD
Direction S
Interior
Interior Features Attic Fan, Attic Ventilator, Ceiling Fans(s), Open Floorplan, Solid Surface Counters, Solid Wood Cabinets, Split Bedroom, Thermostat, Vaulted Ceiling(s), Walk-In Closet(s)
Heating Central, Electric, Solar
Cooling Central Air
Flooring Laminate, Tile
Fireplace false
Appliance Dishwasher, Disposal, Microwave, Range Hood, Refrigerator, Solar Hot Water, Tankless Water Heater, Washer
Exterior
Exterior Feature Irrigation System, Other
Parking Features Driveway, Garage Door Opener
Garage Spaces 2.0
Fence Fenced, Vinyl
Community Features Fishing, Fitness Center, Gated, Golf Carts OK, Handicap Modified, Park, Playground, Pool, Sidewalks, Tennis Courts, Wheelchair Access
Utilities Available BB/HS Internet Available, Cable Available, Cable Connected, Public, Sewer Connected, Street Lights
Amenities Available Clubhouse, Fitness Center, Lobby Key Required, Playground, Security
Roof Type Shingle
Porch Patio, Porch, Screened
Attached Garage true
Garage true
Private Pool No
Building
Story 1
Entry Level One
Foundation Slab
Lot Size Range 0 to less than 1/4
Sewer Public Sewer
Water Public
Architectural Style Patio Home, Ranch
Structure Type Block, Stucco
New Construction false
Construction Status Financing,Inspections
Others
Pets Allowed Yes
HOA Fee Include Pool, Management, Recreational Facilities, Security
Senior Community No
Ownership Fee Simple
Monthly Total Fees $106
Acceptable Financing Cash, Conventional
Membership Fee Required Required
Listing Terms Cash, Conventional
Special Listing Condition None
Read Less Info
Want to know what your home might be worth? Contact us for a FREE valuation!

Our team is ready to help you sell your home for the highest possible price ASAP

© 2025 My Florida Regional MLS DBA Stellar MLS. All Rights Reserved.
Bought with KELLER WILLIAMS ADVANTAGE III REALTY
GET MORE INFORMATION
REALTORS®






