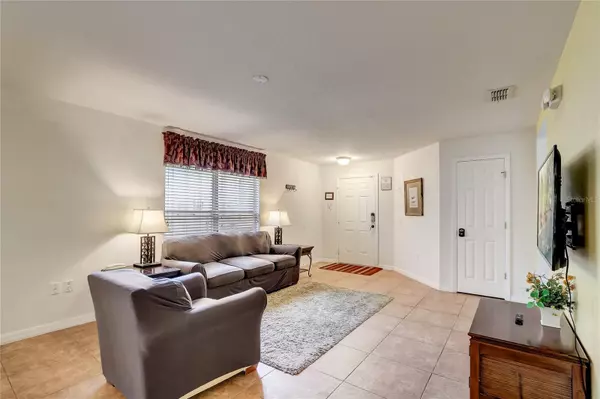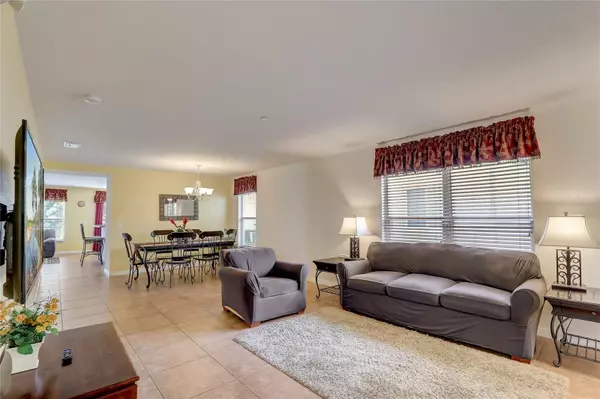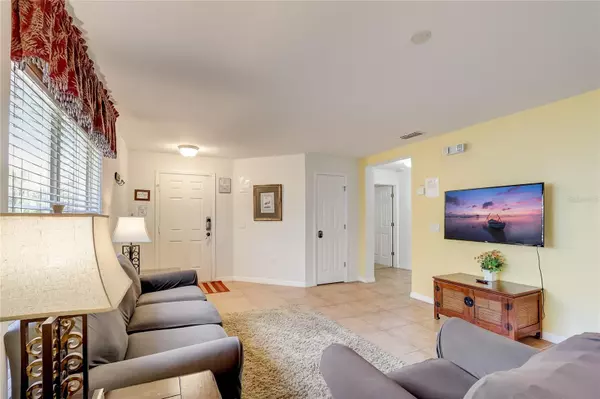$420,000
$424,900
1.2%For more information regarding the value of a property, please contact us for a free consultation.
4 Beds
2 Baths
1,930 SqFt
SOLD DATE : 06/23/2023
Key Details
Sold Price $420,000
Property Type Single Family Home
Sub Type Single Family Residence
Listing Status Sold
Purchase Type For Sale
Square Footage 1,930 sqft
Price per Sqft $217
Subdivision Liberty Village Ph 02
MLS Listing ID O6109997
Sold Date 06/23/23
Bedrooms 4
Full Baths 2
Construction Status Appraisal,Financing,Inspections
HOA Fees $35/qua
HOA Y/N Yes
Originating Board Stellar MLS
Year Built 2004
Annual Tax Amount $4,303
Lot Size 5,662 Sqft
Acres 0.13
Lot Dimensions 50x110
Property Description
Turn-Key Pool Home! Sold fully furnished!! This property is tucked away less than 4 miles to Hwy 192, a popular roadway that leads to an abundance of restaurants, shopping and attractions. The 4 bedroom, 2 bathroom floor plan offers a triple split plan bedroom arrangement for privacy and two separate common areas for gathering. There is interior laundry, and the 2-car garage is currently set up as a game room. Outdoors, the pool and spa are screen-enclosed and face a wooded conservation area for a natural Florida experience outside of the theme parks. Updates include 2022: New electric pool heater; 2019: A/C. This fully furnished home is available for short-term rental, long-term rental and owner occupancy. Bonus: Low HOA fees! Live here, vacation here, invest here - the choice is yours!
Location
State FL
County Osceola
Community Liberty Village Ph 02
Zoning KRPU
Rooms
Other Rooms Den/Library/Office, Great Room, Inside Utility, Storage Rooms
Interior
Interior Features Eat-in Kitchen, High Ceilings, Living Room/Dining Room Combo, Open Floorplan, Split Bedroom, Walk-In Closet(s)
Heating Central, Electric, Heat Pump
Cooling Central Air
Flooring Carpet, Ceramic Tile
Fireplace false
Appliance Dishwasher, Disposal, Dryer, Electric Water Heater, Microwave, Range, Refrigerator, Washer
Laundry Inside, Laundry Room
Exterior
Exterior Feature Lighting, Sidewalk, Sliding Doors
Parking Features Curb Parking, Guest, On Street, Open, Parking Pad
Garage Spaces 2.0
Fence Vinyl
Pool Gunite, Heated, In Ground, Screen Enclosure
Utilities Available BB/HS Internet Available, Cable Available, Cable Connected, Electricity Available, Electricity Connected, Public, Sewer Available, Sewer Connected, Street Lights, Water Available, Water Connected
View Trees/Woods
Roof Type Shingle
Porch Rear Porch, Screened
Attached Garage true
Garage true
Private Pool Yes
Building
Lot Description Paved
Story 1
Entry Level One
Foundation Slab
Lot Size Range 0 to less than 1/4
Sewer Public Sewer
Water Public
Architectural Style Contemporary
Structure Type Block, Stucco
New Construction false
Construction Status Appraisal,Financing,Inspections
Others
Pets Allowed Yes
Senior Community No
Ownership Fee Simple
Monthly Total Fees $35
Acceptable Financing Cash, Conventional, FHA, VA Loan
Membership Fee Required Required
Listing Terms Cash, Conventional, FHA, VA Loan
Special Listing Condition None
Read Less Info
Want to know what your home might be worth? Contact us for a FREE valuation!

Our team is ready to help you sell your home for the highest possible price ASAP

© 2025 My Florida Regional MLS DBA Stellar MLS. All Rights Reserved.
Bought with THE FIRM RE
GET MORE INFORMATION
REALTORS®






