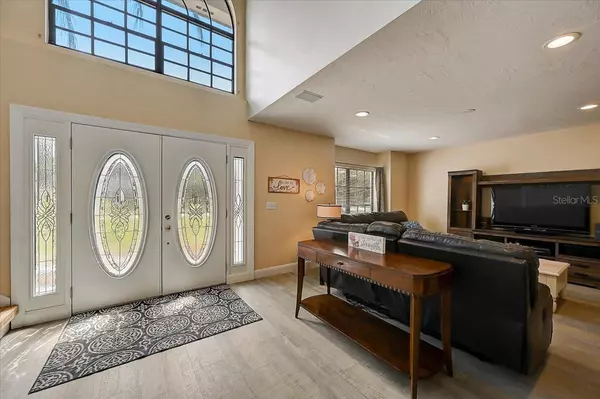$640,000
$650,000
1.5%For more information regarding the value of a property, please contact us for a free consultation.
3 Beds
3 Baths
2,340 SqFt
SOLD DATE : 06/21/2023
Key Details
Sold Price $640,000
Property Type Single Family Home
Sub Type Single Family Residence
Listing Status Sold
Purchase Type For Sale
Square Footage 2,340 sqft
Price per Sqft $273
Subdivision Mill Creek Ph Iii
MLS Listing ID A4568679
Sold Date 06/21/23
Bedrooms 3
Full Baths 2
Half Baths 1
Construction Status Inspections
HOA Fees $36/ann
HOA Y/N Yes
Originating Board Stellar MLS
Year Built 1991
Annual Tax Amount $3,534
Lot Size 0.600 Acres
Acres 0.6
Lot Dimensions 240X108
Property Description
Major Price Reduction!!! Welcome to your dream home in Bradenton, Florida! This stunning residence is a true gem, exuding charm and sophistication from the moment you step inside. With spacious living areas that are perfect for entertaining guests or relaxing with family, this home offers modern amenities that make everyday living a breeze.
Featuring cozy and inviting bedrooms with beautifully appointed bathrooms and high-quality finishes, this home provides a sense of comfort and luxury throughout. The outdoor space is equally impressive, with a lovely backyard and patio area that is perfect for enjoying Florida's sunny weather.
Remodeled in 2018, this home boasts stone kitchen countertops throughout, 39" Holiday custom framed kitchen cabinets with slow-close doors & drawers, and Coretec Plus low VOC 5" vinyl plank flooring downstairs. New kitchen appliances, including a Bosch dishwasher, KitchenAid counter-depth french-door refrigerator with automatic ice maker and water dispenser, and Bosch drawer microwave, provide a modern touch to the kitchen. The downstairs half bath has a new pedestal sink, toilet, and fixtures, while the upstairs secondary bath features a new vanity, sink, and Coretec Plus vinyl plank flooring. Hardwood floors were sanded and refinished with Bona Low VOC sealer upstairs.
In terms of maintenance, this home has received several updates, including a new LG Smart ProBake Convection Electric Slide-In range whole-house surge protector just installed this year The chimney was inspected and swept in 2021. A new wifi thermostat was installed in 2021, and the hot tub air blower and PentAir pool heater were replaced in 2020. The roof was also replaced in 2020, and the septic was last cleaned out in 2019. Other updates include a new garbage disposal in 2018, replaced screening and all fasteners on pool cage in 2017, new pool pump and main panel for pool equipment in 2017, and new septic in 2010. The house and outbuildings were also repainted in 2020.
Located in a amazing neighborhood, this home is convenient to shopping, dining, and other local amenities. Don't miss out on the opportunity to make this amazing home your own! Contact us today to schedule a viewing and see for yourself what makes this home truly special.
Location
State FL
County Manatee
Community Mill Creek Ph Iii
Zoning PDR
Direction E
Interior
Interior Features Ceiling Fans(s), Living Room/Dining Room Combo, Open Floorplan, Skylight(s), Split Bedroom, Stone Counters, Thermostat, Walk-In Closet(s)
Heating Central, Electric
Cooling Central Air
Flooring Vinyl
Fireplaces Type Family Room, Wood Burning
Furnishings Unfurnished
Fireplace true
Appliance Dishwasher, Microwave, Range, Refrigerator
Laundry Inside, Laundry Room
Exterior
Exterior Feature Rain Gutters, Sliding Doors, Storage
Garage Spaces 2.0
Fence Vinyl
Pool Child Safety Fence, Heated, In Ground, Lighting, Screen Enclosure
Community Features Park, Playground
Utilities Available Cable Available, Electricity Connected, Water Connected
View Pool
Roof Type Shingle
Porch Covered, Enclosed, Patio, Porch, Screened
Attached Garage true
Garage true
Private Pool Yes
Building
Lot Description Conservation Area, Oversized Lot, Sidewalk, Paved
Story 2
Entry Level Two
Foundation Slab
Lot Size Range 1/2 to less than 1
Sewer Septic Tank
Water Public
Structure Type Block, Stucco, Wood Frame
New Construction false
Construction Status Inspections
Schools
Elementary Schools Gene Witt Elementary
Middle Schools Carlos E. Haile Middle
High Schools Lakewood Ranch High
Others
Pets Allowed Yes
Senior Community No
Ownership Fee Simple
Monthly Total Fees $36
Acceptable Financing Cash, Conventional, FHA, VA Loan
Membership Fee Required Required
Listing Terms Cash, Conventional, FHA, VA Loan
Special Listing Condition None
Read Less Info
Want to know what your home might be worth? Contact us for a FREE valuation!

Our team is ready to help you sell your home for the highest possible price ASAP

© 2025 My Florida Regional MLS DBA Stellar MLS. All Rights Reserved.
Bought with FLORIDA INTERNET REALTY LLC
GET MORE INFORMATION
REALTORS®






