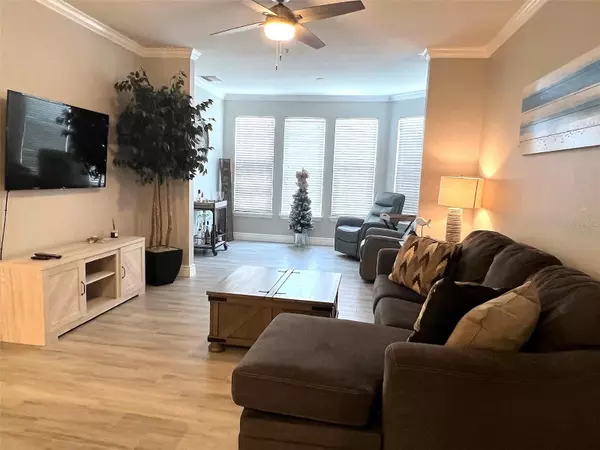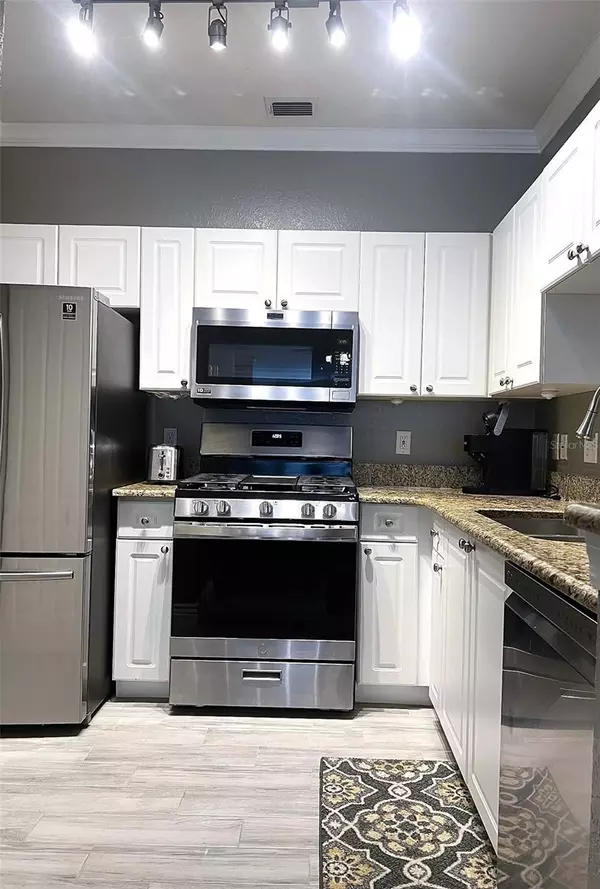$304,000
$319,500
4.9%For more information regarding the value of a property, please contact us for a free consultation.
2 Beds
2 Baths
1,230 SqFt
SOLD DATE : 06/22/2023
Key Details
Sold Price $304,000
Property Type Condo
Sub Type Condominium
Listing Status Sold
Purchase Type For Sale
Square Footage 1,230 sqft
Price per Sqft $247
Subdivision Grand Venezia At Baywatch Condo
MLS Listing ID U8195187
Sold Date 06/22/23
Bedrooms 2
Full Baths 2
Condo Fees $701
Construction Status Inspections
HOA Y/N No
Originating Board Stellar MLS
Year Built 2001
Annual Tax Amount $3,999
Property Description
Welcome home to your brand new luxury condo at the much sought after Grand Venezia. The Grand Venezia is a luxury waterfront, gated community, located on the gorgeous Tampa Bay. This 2nd floor home is a 2 bedroom/2 bath immaculately updated condo. Once you enter this beautiful home, you will immediately notice the impeccable new tile throughout the open floor plan, coupled with a renovated master bathroom, and a gorgeous updated kitchen with top of the line stainless steel appliances. The open kitchen features pristine granite countertops throughout including a breakfast bar/ entertainment bar, which opens up to the dining room. If you like entertaining , this open floor plan is a dream come true. Additional features include 9' ceilings coupled with crown molding in the living, dining, kitchen, master bedroom & foyer. This home also features a full size washer/ dryer in the enormous laundry room. How about amenities? There is so much to do on the property! The Grand Venezia has resort style amenities which include geo thermal heated pool/spa, sauna, lighted tennis courts, playground & free car wash area. The updated fitness center is open 24/7 featuring cardio and strength training equipment. Enjoy walking or jogging with your pet on the 1.5 mile lighted water front promenade. The guard pavilion is attended 24 hours a day. Don't wait! Own your piece of paradise which is just steps away from Tampa Bay!
Location
State FL
County Pinellas
Community Grand Venezia At Baywatch Condo
Rooms
Other Rooms Inside Utility
Interior
Interior Features Ceiling Fans(s), Crown Molding, Open Floorplan, Stone Counters, Thermostat, Walk-In Closet(s)
Heating Central
Cooling Central Air
Flooring Ceramic Tile, Laminate
Fireplace false
Appliance Dishwasher, Disposal, Dryer, Gas Water Heater, Microwave, Range, Refrigerator, Washer
Laundry Inside, Laundry Room
Exterior
Exterior Feature Lighting
Parking Features Open
Pool Other
Community Features Association Recreation - Owned, Buyer Approval Required, Clubhouse, Fitness Center, Gated, Playground, Pool, Special Community Restrictions, Tennis Courts, Water Access
Utilities Available Cable Connected, Electricity Connected, Natural Gas Connected, Public, Sewer Connected, Street Lights, Water Connected
Amenities Available Cable TV, Clubhouse, Fitness Center, Gated, Pickleball Court(s), Playground, Pool, Recreation Facilities, Sauna, Security, Spa/Hot Tub, Tennis Court(s), Vehicle Restrictions
Waterfront Description Bay/Harbor
Water Access 1
Water Access Desc Bay/Harbor
View Trees/Woods
Roof Type Tile
Porch None
Garage false
Private Pool No
Building
Story 1
Entry Level One
Foundation Slab
Lot Size Range Non-Applicable
Sewer Public Sewer
Water Public
Architectural Style Mediterranean
Structure Type Stucco, Wood Frame
New Construction false
Construction Status Inspections
Others
Pets Allowed Breed Restrictions, Number Limit, Yes
HOA Fee Include Guard - 24 Hour, Cable TV, Pool, Escrow Reserves Fund, Maintenance Grounds, Pool, Recreational Facilities, Security
Senior Community No
Pet Size Extra Large (101+ Lbs.)
Ownership Condominium
Monthly Total Fees $701
Acceptable Financing Cash, Conventional
Membership Fee Required Required
Listing Terms Cash, Conventional
Num of Pet 1
Special Listing Condition None
Read Less Info
Want to know what your home might be worth? Contact us for a FREE valuation!

Our team is ready to help you sell your home for the highest possible price ASAP

© 2024 My Florida Regional MLS DBA Stellar MLS. All Rights Reserved.
Bought with FUTURE HOME REALTY
GET MORE INFORMATION

REALTORS®






