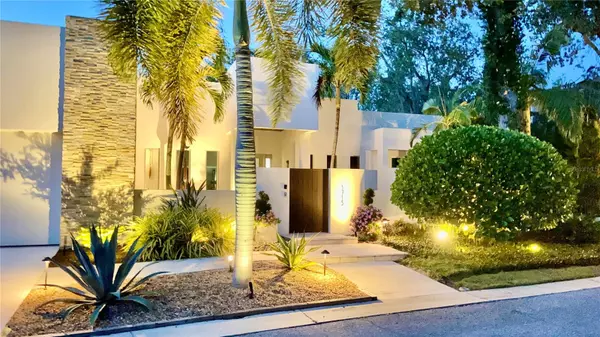$2,150,000
$2,250,000
4.4%For more information regarding the value of a property, please contact us for a free consultation.
3 Beds
3 Baths
2,576 SqFt
SOLD DATE : 06/22/2023
Key Details
Sold Price $2,150,000
Property Type Single Family Home
Sub Type Single Family Residence
Listing Status Sold
Purchase Type For Sale
Square Footage 2,576 sqft
Price per Sqft $834
Subdivision Granada
MLS Listing ID A4569420
Sold Date 06/22/23
Bedrooms 3
Full Baths 3
HOA Y/N No
Originating Board Stellar MLS
Year Built 2010
Annual Tax Amount $7,225
Lot Size 10,890 Sqft
Acres 0.25
Property Description
A Modern Classic. Timeless. Simple. Elegant. Unique. The Bonita House was built in 2010 and was an exciting collaboration between the architect, owners, designer, and builder. Her modern architecture is at once beautiful, unique, and some say, breathtaking! Enter the wood gate to the charming zen-like courtyard where you will be delighted to find a granite fountain; a marble bench, palm trees, and flowers to welcome you in. Once inside, the home will wrap you in its warmth. It all comes together with smooth finish walls, Brazilian walnut hardwood floors, high ceilings, 8’ solid core birch doors and 8’ sliders out to the welcoming lanai. The heart of the home is the great room which has a stone accent wall with a custom walnut floating cabinet. The separate dining room, is open to the great room, and a waterfall chandelier, sets the pace for a relaxing dinner with family or friends. The chef’s kitchen is complete with Thermador appliances, gas cooking, tile backsplash, granite countertops, and custom white oak cabinets and drawers. There’s a wine storage unit that holds 120 bottles and a smaller one for 30 bottles. The right-wing houses the owner's suite and has a walk-in closet with built-in drawers and shelves. There is another very large reach-in closet. The owner’s bathroom has two sinks, a vanity, and a large walk-in shower with two shower heads. On the opposite side of the home, there are two bedrooms. One has an en-suite bathroom with a tub and shower and the other has easy access to a large bathroom with a walk-in shower. All three bathrooms have 18” porcelain tile and rift cut custom walnut cabinets. The office or den has fixed windows facing the relaxing courtyard. From the great room or kitchen you will have access to the 400 sq. ft. covered and screened lanai through 8’ sliding glass doors. There you will find an outdoor kitchen, a cozy fireplace, and travertine marble floors. The slider from the great room opens completely, blending the outdoors with the indoors. From the lanai, you have access to the pool with its soothing fountain wall. The stone on the exterior and interior provides a unified experience when transitioning through the home.
Now, you’ve found a beautiful and unique place to live that’s close to Trader Joe’s, Red Rock Park, Publix, Siesta Key, Sarasota Bay, Fine Dining, and Downtown. You can walk or bike to anything you need!
Location
State FL
County Sarasota
Community Granada
Zoning RSF4
Rooms
Other Rooms Den/Library/Office, Florida Room, Formal Dining Room Separate, Great Room, Inside Utility
Interior
Interior Features Built-in Features, Ceiling Fans(s), Eat-in Kitchen, High Ceilings, In Wall Pest System, Master Bedroom Main Floor, Open Floorplan, Solid Wood Cabinets, Split Bedroom, Stone Counters, Thermostat, Walk-In Closet(s)
Heating Central, Electric, Heat Pump
Cooling Central Air
Flooring Ceramic Tile, Hardwood
Fireplaces Type Gas, Outside, Ventless
Furnishings Unfurnished
Fireplace true
Appliance Built-In Oven, Cooktop, Dishwasher, Disposal, Dryer, Electric Water Heater, Freezer, Ice Maker, Microwave, Range Hood, Refrigerator, Washer, Water Filtration System, Water Softener, Wine Refrigerator
Laundry Inside, Laundry Closet, Laundry Room
Exterior
Exterior Feature Courtyard, Dog Run, Lighting, Outdoor Kitchen, Sliding Doors
Garage Spaces 2.0
Pool Gunite, In Ground
Utilities Available Cable Connected, Electricity Connected, Propane, Sprinkler Meter
View Pool, Trees/Woods
Roof Type Built-Up
Porch Covered, Enclosed, Rear Porch, Screened
Attached Garage true
Garage true
Private Pool Yes
Building
Lot Description City Limits, Landscaped, Near Marina, Private, Street Dead-End, Paved, Private
Story 1
Entry Level One
Foundation Slab
Lot Size Range 1/4 to less than 1/2
Sewer Public Sewer
Water Public
Architectural Style Contemporary, Custom, Ranch
Structure Type Block, Concrete, Stone, Stucco
New Construction false
Schools
Elementary Schools Southside Elementary
Middle Schools Brookside Middle
High Schools Sarasota High
Others
Pets Allowed Yes
Senior Community No
Ownership Fee Simple
Acceptable Financing Cash, Conventional
Listing Terms Cash, Conventional
Special Listing Condition None
Read Less Info
Want to know what your home might be worth? Contact us for a FREE valuation!

Our team is ready to help you sell your home for the highest possible price ASAP

© 2024 My Florida Regional MLS DBA Stellar MLS. All Rights Reserved.
Bought with TORRENCE REAL ESTATE EXCHANGE
GET MORE INFORMATION

REALTORS®






