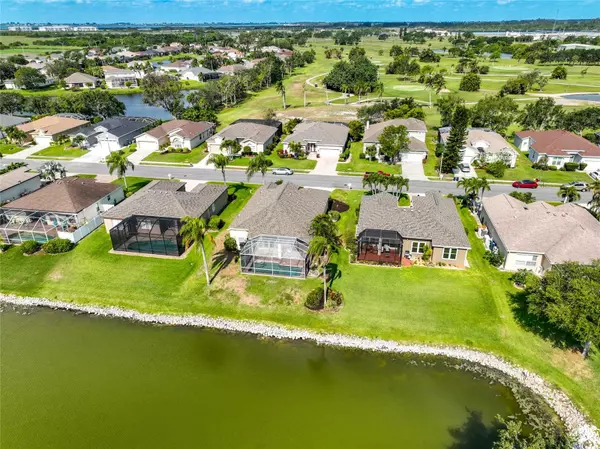$601,000
$589,000
2.0%For more information regarding the value of a property, please contact us for a free consultation.
4 Beds
2 Baths
1,829 SqFt
SOLD DATE : 06/16/2023
Key Details
Sold Price $601,000
Property Type Single Family Home
Sub Type Single Family Residence
Listing Status Sold
Purchase Type For Sale
Square Footage 1,829 sqft
Price per Sqft $328
Subdivision Glenn Lakes
MLS Listing ID A4569419
Sold Date 06/16/23
Bedrooms 4
Full Baths 2
HOA Fees $45/qua
HOA Y/N Yes
Originating Board Stellar MLS
Year Built 1997
Annual Tax Amount $5,030
Lot Size 6,969 Sqft
Acres 0.16
Property Description
WELCOME HOME, soon as you walk in to this beautiful pool and lake front home, it greets with warmth and smile, on a sunny day, the lake and reflection of sun, brings joy and happiness to your heart, open kitchen with rich dark granite counter tops and eating area over looking the pool and lake. New roof in 2018 and newer AC , appliances, screened front entrance, the living room sliding doors are hurricane proof, pool and lanai have paver brick decking and screened. Their is a 4th bedroom /den, which ever you prefer, nice laundry facility with newer washer and dryer, close proximity to IMG Academy and golf course, and of course close to beaches, please come visit me and call me your home.
Location
State FL
County Manatee
Community Glenn Lakes
Zoning PDR
Direction W
Interior
Interior Features Ceiling Fans(s), L Dining, Living Room/Dining Room Combo, Master Bedroom Main Floor, Walk-In Closet(s), Window Treatments
Heating Central, Electric
Cooling Central Air
Flooring Carpet, Tile
Fireplace false
Appliance Dishwasher, Disposal, Dryer, Electric Water Heater, Microwave, Range, Refrigerator, Washer
Exterior
Exterior Feature Irrigation System
Garage Spaces 2.0
Pool Deck, In Ground, Lighting
Utilities Available Electricity Available, Sewer Available, Water Available
View Y/N 1
Roof Type Shingle
Attached Garage true
Garage true
Private Pool Yes
Building
Entry Level One
Foundation Slab
Lot Size Range 0 to less than 1/4
Sewer Public Sewer
Water Public
Structure Type Stucco
New Construction false
Schools
Elementary Schools Sea Breeze Elementary
Middle Schools Electa Arcotte Lee Magnet
High Schools Bayshore High
Others
Pets Allowed Yes
Senior Community No
Ownership Fee Simple
Monthly Total Fees $45
Membership Fee Required Required
Special Listing Condition None
Read Less Info
Want to know what your home might be worth? Contact us for a FREE valuation!

Our team is ready to help you sell your home for the highest possible price ASAP

© 2025 My Florida Regional MLS DBA Stellar MLS. All Rights Reserved.
Bought with MARCUS & COMPANY REALTY
GET MORE INFORMATION
REALTORS®






