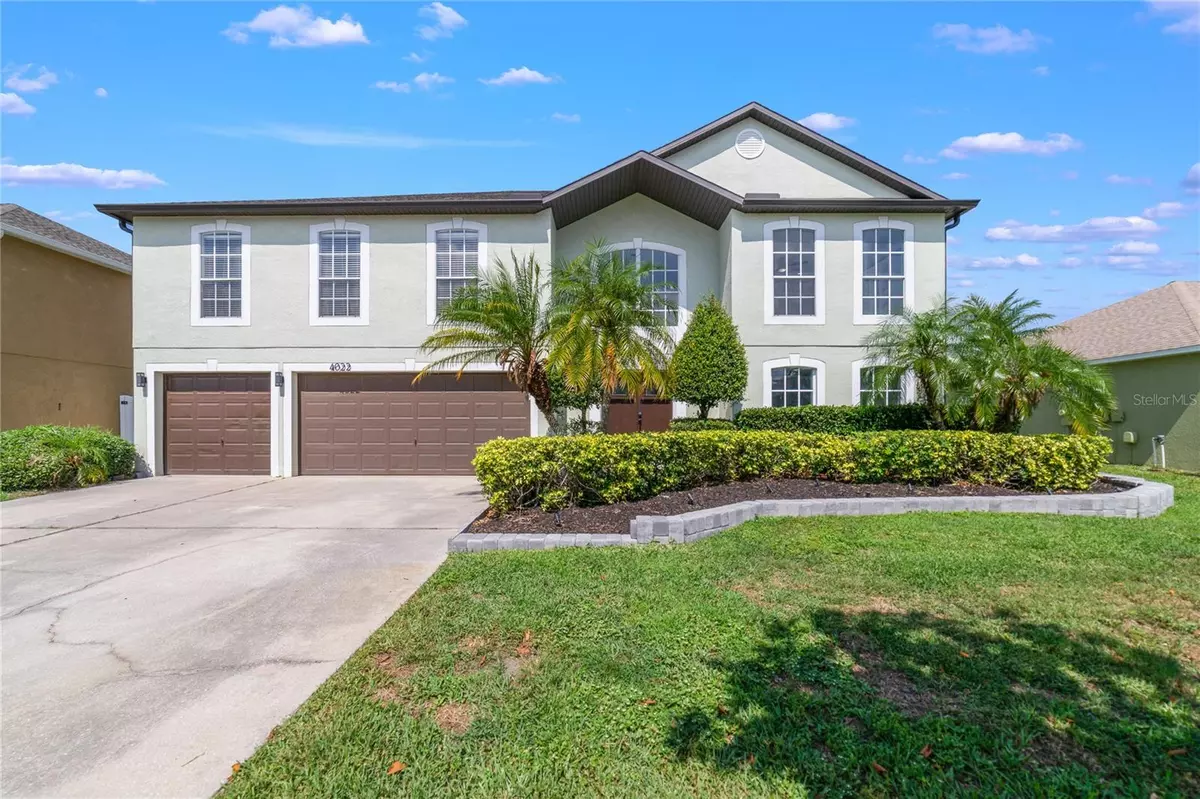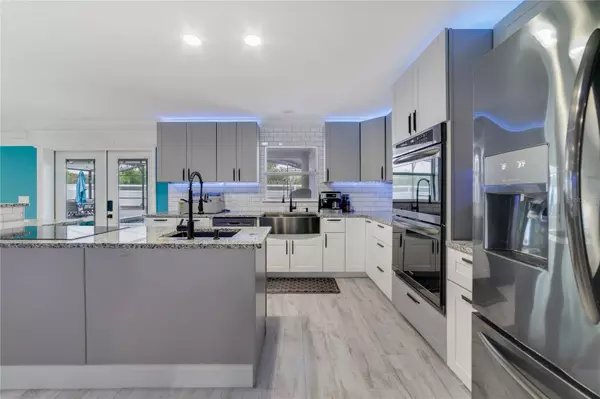$600,000
$600,000
For more information regarding the value of a property, please contact us for a free consultation.
6 Beds
5 Baths
3,948 SqFt
SOLD DATE : 06/20/2023
Key Details
Sold Price $600,000
Property Type Single Family Home
Sub Type Single Family Residence
Listing Status Sold
Purchase Type For Sale
Square Footage 3,948 sqft
Price per Sqft $151
Subdivision Turnberry Reserve Un 01
MLS Listing ID O6109605
Sold Date 06/20/23
Bedrooms 6
Full Baths 4
Half Baths 1
Construction Status Appraisal,Financing,Inspections
HOA Fees $75/mo
HOA Y/N Yes
Originating Board Stellar MLS
Year Built 2006
Annual Tax Amount $4,435
Lot Size 8,276 Sqft
Acres 0.19
Property Description
One or more photo(s) has been virtually staged. 2022 was a great year for this home! On a spacious lot in Turnberry Reserve this 6 BEDROOM, 4.5 BATH home underwent gorgeous renovations that include a NEW/UPGRADED KITCHEN ~ SMART POOL & SPA with a SCREEN ENCLOSURE and PAVER surround ~ BATHROOM UPDATES and double front entry doors just to name a few! Your ROOF is 2020 and A/C is also 2022! There are BUILT-IN FEATURES throughout, starting in the flexible formal living and dining spaces complete with a lovely wainscoting detail and crown molding. Take note of the modern LAMINATE WOOD FLOORS as you follow the natural flow into the large family room and kitchen! The home chef will fall in love instantly with the upgraded kitchen offering all black STAINLESS STEEL APPLIANCES, granite countertops, all new cabinets with soft close doors and drawers, DOUBLE WALL OVEN, a FARMHOUSE & CHEF'S SINK, subway tile backsplash, under and over cabinet LED LIGHTING and a huge cooking ISLAND with breakfast bar seating for casual dining and perfect for entertaining! Your main floor also delivers a bedroom and full bath, plus a half bath convenient for guests. Upstairs more flexible space awaits in the expansive BONUS/LOFT with two large windows and two storage closets! All of the bedrooms are a great size but your primary suite is a true retreat delivering a decorative ceiling, DUAL WALK-IN CLOSETS, and through an arched doorway a beautiful private bath filled with custom tile work, split vanities, soaking tub, separate shower and a window for great natural light! Need an outdoor space built to entertain? The new smart pool is fully automated and controlled via an app, has a salt-water filter, deck jets and a bubbler, an upgraded interior finish and the pool and spa are both heated! Fully screened for optimal comfort the paver patio and COVERED LANAI with SUMMER KITCHEN will make this the place all your friends and family want to hang out and your yard is FENCED for added privacy! Full list of amazing upgrades is attached! Turnberry Reserve is a great community with amenities that include a pool, playground, parks and more! Schedule your private tour today and be poolside for Summer!
Location
State FL
County Osceola
Community Turnberry Reserve Un 01
Zoning OPUD
Interior
Interior Features Built-in Features, Ceiling Fans(s), Crown Molding, High Ceilings, Kitchen/Family Room Combo, Living Room/Dining Room Combo, Solid Surface Counters, Solid Wood Cabinets, Split Bedroom, Stone Counters, Thermostat, Walk-In Closet(s)
Heating Central
Cooling Central Air
Flooring Carpet, Laminate, Tile
Fireplace false
Appliance Built-In Oven, Cooktop, Dishwasher, Refrigerator
Laundry Laundry Closet
Exterior
Exterior Feature French Doors, Irrigation System, Lighting, Outdoor Kitchen, Rain Gutters, Sidewalk
Parking Features Driveway
Garage Spaces 3.0
Fence Fenced, Vinyl
Pool Heated, Salt Water, Screen Enclosure, Solar Heat
Community Features Playground, Pool, Sidewalks
Utilities Available BB/HS Internet Available, Cable Available, Electricity Available, Water Available
Roof Type Shingle
Porch Covered, Patio, Rear Porch, Screened
Attached Garage true
Garage true
Private Pool Yes
Building
Lot Description Sidewalk, Paved
Entry Level Two
Foundation Slab
Lot Size Range 0 to less than 1/4
Sewer Public Sewer
Water Public
Structure Type Block, Stucco, Wood Frame
New Construction false
Construction Status Appraisal,Financing,Inspections
Schools
Elementary Schools East Lake Elem
Middle Schools Narcoossee Middle
High Schools Tohopekaliga High School
Others
Pets Allowed Yes
HOA Fee Include Pool, Maintenance Grounds, Recreational Facilities
Senior Community No
Ownership Fee Simple
Monthly Total Fees $75
Acceptable Financing Cash, Conventional, FHA, VA Loan
Membership Fee Required Required
Listing Terms Cash, Conventional, FHA, VA Loan
Special Listing Condition None
Read Less Info
Want to know what your home might be worth? Contact us for a FREE valuation!

Our team is ready to help you sell your home for the highest possible price ASAP

© 2025 My Florida Regional MLS DBA Stellar MLS. All Rights Reserved.
Bought with KELLER WILLIAMS REALTY AT THE LAKES
GET MORE INFORMATION
REALTORS®






