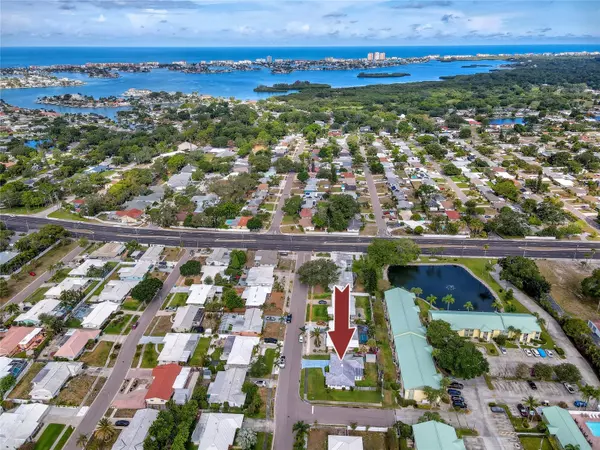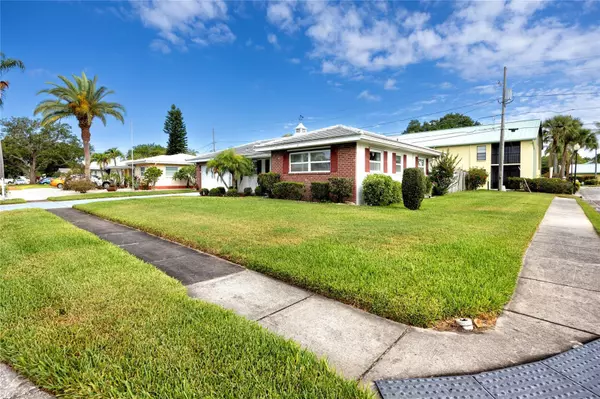$367,900
$375,000
1.9%For more information regarding the value of a property, please contact us for a free consultation.
3 Beds
2 Baths
1,493 SqFt
SOLD DATE : 06/16/2023
Key Details
Sold Price $367,900
Property Type Single Family Home
Sub Type Single Family Residence
Listing Status Sold
Purchase Type For Sale
Square Footage 1,493 sqft
Price per Sqft $246
Subdivision Williamsdale Square 4Th Add
MLS Listing ID U8202664
Sold Date 06/16/23
Bedrooms 3
Full Baths 2
Construction Status Inspections
HOA Fees $2/ann
HOA Y/N Yes
Originating Board Stellar MLS
Year Built 1969
Annual Tax Amount $1,830
Lot Size 7,405 Sqft
Acres 0.17
Lot Dimensions 80x95
Property Description
Multiple Offers Received! Highest and best due by Monday, June 5th at 5PM. Welcome to 11211 60th Ave. N, a stunning residence located on a corner lot in the desirable Williamsdale Square Community. This exceptional property offers a blend of peace of mind, comfort, and provides the perfect place to call home.
As you step inside, you'll immediately be captivated by the spaciousness and natural light that fills the open floor plan. The main living area features laminate flooring, creating an airy and inviting atmosphere. The living room is ideal for relaxation, with ample space for comfortable seating and a great place to entertain family and friends.
The kitchen offers you a refrigerator, dishwasher, and small pantry and with a could of minor updates, this kitchen could be come the one you have been dreaming of! The adjacent dining area is perfect for formal gatherings or casual meals with loved ones, and large windows offer lovely views of the surrounding neighborhood.
The master suite is a serene retreat, complete with a spacious bedroom, a walk-in closet, and a ensuite bathroom. Two additional bedrooms provide plenty of space for family, guests, or a home office. Each bedroom offers ample closet space and large windows, ensuring natural light fills the rooms.
Step outside onto the expansive backyard and discover your own private oasis. The well-maintained landscaping and open backyard are perfect for outdoor entertaining and enjoying the Florida sunshine. The fenced backyard offers privacy and a safe place for children and pets to play. Additional features of this remarkable home include a two-car garage, a private shed, and a welcoming front porch. This home offers natural gas for appliances. Roof (2005 tile full replacement), HVAC 2010, and water heater 2019. The property is conveniently located near top-rated schools, parks, shopping centers, and dining options, providing easy access to everything you need.
Don't miss the opportunity to make this beautiful residence your own. Schedule a showing today and experience the exceptional lifestyle that awaits you at 11211 60th Ave. N sunny Seminole, FL!
Location
State FL
County Pinellas
Community Williamsdale Square 4Th Add
Zoning R-3
Interior
Interior Features Ceiling Fans(s), Kitchen/Family Room Combo, Split Bedroom, Thermostat
Heating Central
Cooling Central Air
Flooring Ceramic Tile, Laminate
Fireplace false
Appliance Cooktop, Dishwasher, Gas Water Heater, Microwave, Refrigerator
Exterior
Exterior Feature Hurricane Shutters, Irrigation System, Rain Gutters, Sidewalk
Garage Spaces 2.0
Utilities Available Electricity Connected, Sewer Connected, Sprinkler Well, Water Connected
Roof Type Concrete, Tile
Attached Garage true
Garage true
Private Pool No
Building
Story 1
Entry Level One
Foundation Slab
Lot Size Range 0 to less than 1/4
Sewer Public Sewer
Water Public
Structure Type Block, Concrete
New Construction false
Construction Status Inspections
Others
Pets Allowed Yes
Senior Community No
Ownership Fee Simple
Monthly Total Fees $2
Acceptable Financing Cash, Conventional, FHA, VA Loan
Membership Fee Required Optional
Listing Terms Cash, Conventional, FHA, VA Loan
Special Listing Condition None
Read Less Info
Want to know what your home might be worth? Contact us for a FREE valuation!

Our team is ready to help you sell your home for the highest possible price ASAP

© 2025 My Florida Regional MLS DBA Stellar MLS. All Rights Reserved.
Bought with FUTURE HOME REALTY INC
GET MORE INFORMATION
REALTORS®






