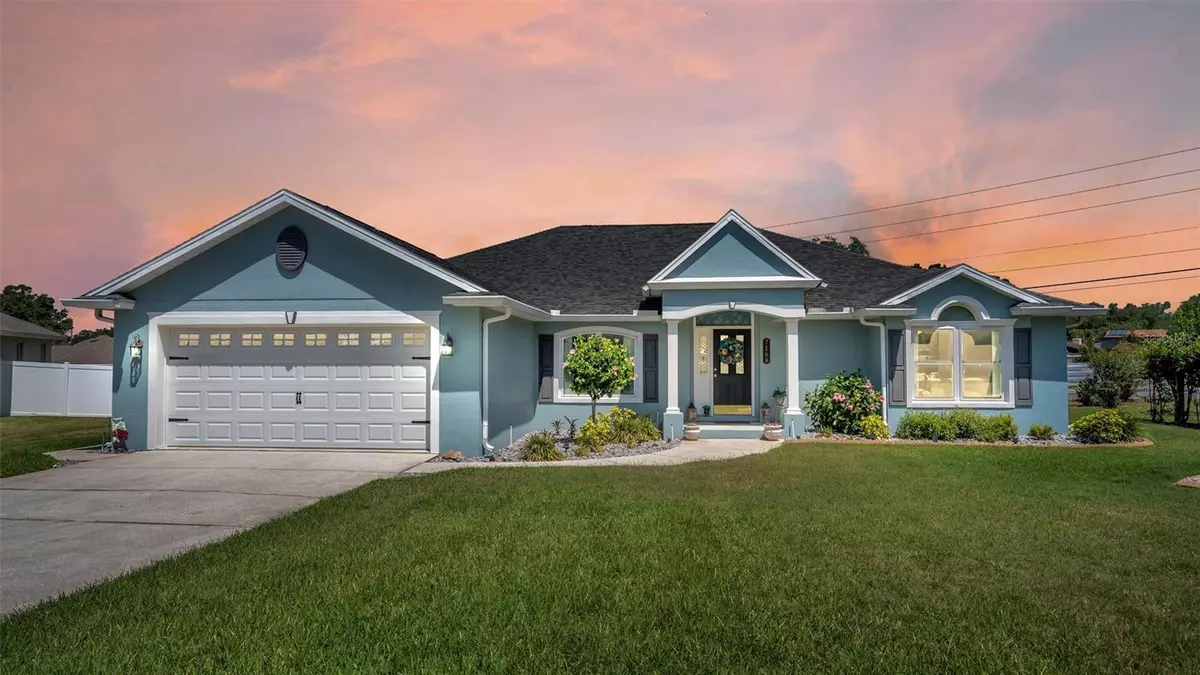$384,000
$389,900
1.5%For more information regarding the value of a property, please contact us for a free consultation.
4 Beds
2 Baths
2,143 SqFt
SOLD DATE : 06/16/2023
Key Details
Sold Price $384,000
Property Type Single Family Home
Sub Type Single Family Residence
Listing Status Sold
Purchase Type For Sale
Square Footage 2,143 sqft
Price per Sqft $179
Subdivision Remington Oaks Ph 01
MLS Listing ID L4937122
Sold Date 06/16/23
Bedrooms 4
Full Baths 2
Construction Status Inspections,Other Contract Contingencies
HOA Fees $15/ann
HOA Y/N Yes
Originating Board Stellar MLS
Year Built 2001
Annual Tax Amount $2,195
Lot Size 0.410 Acres
Acres 0.41
Property Description
This custom-built home is warm, welcoming and just waiting for you to call it your own! This property will catch your eye and make a fantastic first impression before you even step foot inside, boasting attractive paint colors, nice landscaping, and an inviting column-framed front porch. As you enter through the foyer, you are greeted by a spacious living room with upgraded decorative features, such as vaulted ceilings, built-in shelving, and arched walkways. You will love the gorgeous wood-style laminate flooring and tasteful paint colors featured throughout, as well. The kitchen has been updated with stylish granite countertops, backsplash, white cabinetry and newer stainless steel appliances. There is a closet pantry and additional storage space available in the inside laundry room, as well. With a formal dining room, dinette, and bar seating, you have plenty of seating options for your loved ones when entertaining. There is also a covered and screened back porch, ready for you to host your first cookout. Situated on a .41 acre lot in a wonderful neighborhood, there is plenty of room to enjoy time outside and even add a pool one day! This split floor-plan has four very spacious bedrooms, which can be difficult to find. The master has a private en-suite bathroom featuring dual walk-in closets, a shower, separate jetted tub, double vanities and water closet. On the other side of the home, there are two great guest bedrooms with large closets and a guest bathroom. At the front of the home, there is a huge 4th bedroom that would make a perfect flex space to suit your needs through the years - it would work well as a playroom, a home gym, an in-law area or even a bedroom with multiple beds - the opportunities are endless! This room also has a walk-in closet so big that it currently serves as a home office. This home is not only beautiful to the eye and comfortably designed, though - it has been lovingly maintained, as well. In 2019, various updates were completed, including a new roof, new A/C with Black-Light filter, fresh paint, new garage door, and even new, energy efficient, double-paned windows! Located just minutes away from I4, here you have easy access to Tampa and Orlando if you need to travel for work or pleasure. If staying local, you are just around the corner from grocery stores, restaurants, shopping and more! This move-in-ready home has it all - an amazing layout with an open floor-plan and large bedrooms, an oversized lot, and an excellent location. All that it is missing…is YOU!
Location
State FL
County Polk
Community Remington Oaks Ph 01
Rooms
Other Rooms Inside Utility
Interior
Interior Features Ceiling Fans(s), Split Bedroom, Stone Counters, Vaulted Ceiling(s), Walk-In Closet(s)
Heating Central
Cooling Central Air
Flooring Laminate, Tile
Fireplace false
Appliance Dishwasher, Microwave, Range, Refrigerator
Laundry Laundry Room
Exterior
Exterior Feature French Doors, Irrigation System
Garage Spaces 2.0
Fence Vinyl
Utilities Available BB/HS Internet Available, Cable Available, Electricity Connected, Public, Sewer Connected, Water Connected
Roof Type Shingle
Porch Covered, Front Porch, Rear Porch, Screened
Attached Garage true
Garage true
Private Pool No
Building
Lot Description Paved
Story 1
Entry Level One
Foundation Slab
Lot Size Range 1/4 to less than 1/2
Sewer Public Sewer
Water Public
Structure Type Block, Stucco
New Construction false
Construction Status Inspections,Other Contract Contingencies
Schools
Elementary Schools Kathleen Elem
Middle Schools Kathleen Middle
High Schools Kathleen High
Others
Pets Allowed Yes
Senior Community No
Ownership Fee Simple
Monthly Total Fees $15
Acceptable Financing Cash, Conventional, FHA, USDA Loan, VA Loan
Membership Fee Required Required
Listing Terms Cash, Conventional, FHA, USDA Loan, VA Loan
Special Listing Condition None
Read Less Info
Want to know what your home might be worth? Contact us for a FREE valuation!

Our team is ready to help you sell your home for the highest possible price ASAP

© 2024 My Florida Regional MLS DBA Stellar MLS. All Rights Reserved.
Bought with THE PROPERTY PROS REAL ESTATE, INC
GET MORE INFORMATION

REALTORS®






