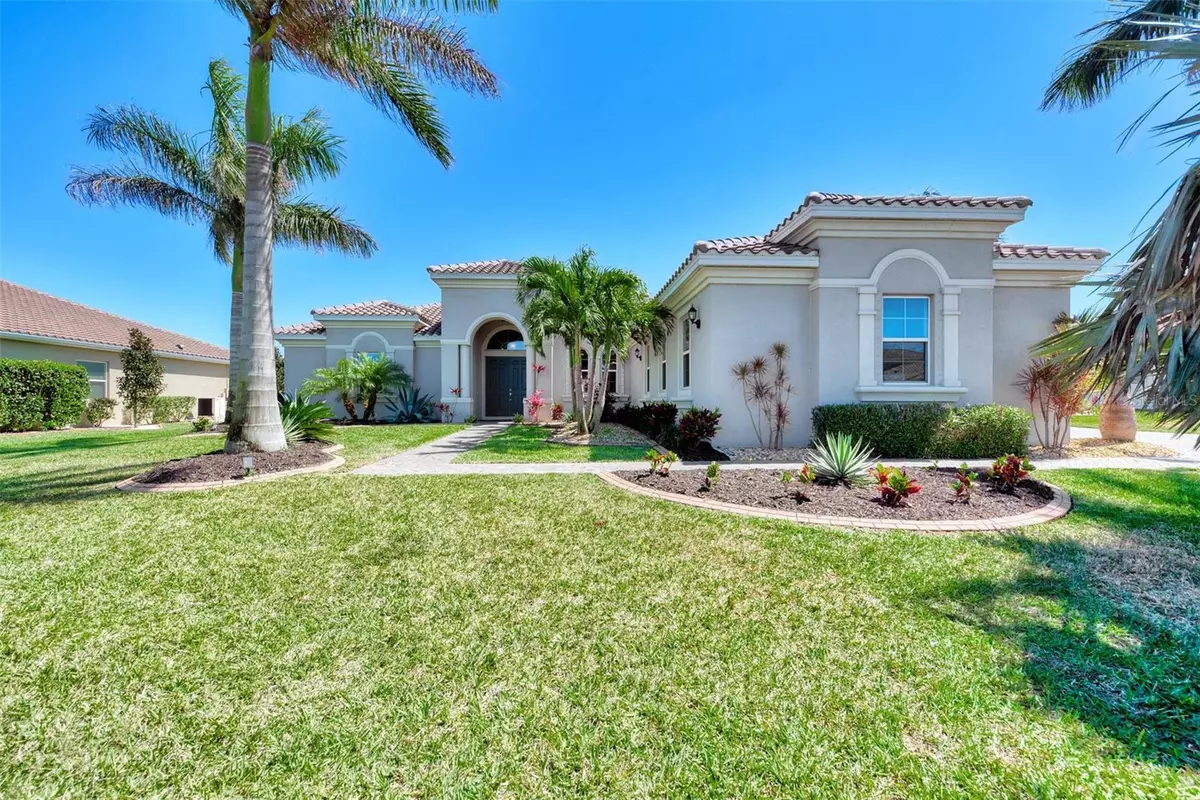$1,025,000
$1,025,000
For more information regarding the value of a property, please contact us for a free consultation.
5 Beds
5 Baths
4,005 SqFt
SOLD DATE : 06/16/2023
Key Details
Sold Price $1,025,000
Property Type Single Family Home
Sub Type Single Family Residence
Listing Status Sold
Purchase Type For Sale
Square Footage 4,005 sqft
Price per Sqft $255
Subdivision Rye Wilderness Estates
MLS Listing ID A4564618
Sold Date 06/16/23
Bedrooms 5
Full Baths 5
Construction Status Appraisal,Financing,Inspections
HOA Fees $61/qua
HOA Y/N Yes
Originating Board Stellar MLS
Year Built 2019
Annual Tax Amount $8,796
Lot Size 0.500 Acres
Acres 0.5
Property Description
A rarity in modern Multigenerational luxury! Located on a pristine half-acre lot in a coveted Bradenton neighborhood, this 4,003 sqft Lory-style home offers multigenerational accommodations with five bedrooms, endless customizations, and a wide array of fine finishes that blend cohesively with the breathtaking Spanish-style architecture. Designer grandeur greets you at the double eight-foot front doors, ushering you toward the gorgeous open floor plan with soaring 10-foot ceilings and ceramic tile, guiding you toward the gourmet kitchen. Lounge in the custom-screened paver lanai, the 2nd story multi-purpose loft, or in the ultra-luxurious first-floor owner suite. Enjoy the lush grounds, oversized three-car garage, NO CDD, and unrivaled access to top-performing local schools, golf courses, nature including the Rye Wilderness, and world-famous sandy beaches while maintaining your much-deserved privacy as you write your next chapter of homeownership in one of Florida's premier destinations. Room Feature: Linen Closet In Bath (Primary Bedroom).
Location
State FL
County Manatee
Community Rye Wilderness Estates
Zoning PDR
Direction E
Rooms
Other Rooms Bonus Room, Formal Dining Room Separate
Interior
Interior Features Eat-in Kitchen, High Ceilings, Open Floorplan, Split Bedroom, Stone Counters, Tray Ceiling(s), Walk-In Closet(s)
Heating Heat Pump
Cooling Central Air, Zoned
Flooring Carpet, Ceramic Tile
Fireplace false
Appliance Built-In Oven, Cooktop, Dishwasher, Disposal, Microwave, Range Hood
Laundry Laundry Room
Exterior
Exterior Feature Hurricane Shutters, Irrigation System, Lighting, Private Mailbox, Sidewalk, Sliding Doors, Sprinkler Metered
Parking Features Garage Faces Side
Garage Spaces 3.0
Community Features Association Recreation - Owned, Deed Restrictions, Irrigation-Reclaimed Water, Park, Playground, Sidewalks
Utilities Available Cable Available, Electricity Connected, Sprinkler Meter
Amenities Available Basketball Court, Fence Restrictions, Park, Playground
View Trees/Woods
Roof Type Tile
Porch Covered, Patio, Screened
Attached Garage true
Garage true
Private Pool No
Building
Lot Description Landscaped, Level, Near Golf Course, Oversized Lot, Sidewalk, Street Dead-End, Paved
Story 2
Entry Level Two
Foundation Slab
Lot Size Range 1/2 to less than 1
Sewer Public Sewer
Water Public
Architectural Style Mediterranean
Structure Type Block,Stucco
New Construction false
Construction Status Appraisal,Financing,Inspections
Schools
Elementary Schools Gene Witt Elementary
Middle Schools Carlos E. Haile Middle
High Schools Lakewood Ranch High
Others
Pets Allowed Yes
Senior Community No
Ownership Fee Simple
Monthly Total Fees $61
Acceptable Financing Cash, Conventional, VA Loan
Membership Fee Required Required
Listing Terms Cash, Conventional, VA Loan
Special Listing Condition None
Read Less Info
Want to know what your home might be worth? Contact us for a FREE valuation!

Our team is ready to help you sell your home for the highest possible price ASAP

© 2025 My Florida Regional MLS DBA Stellar MLS. All Rights Reserved.
Bought with HAMILTON REALTY ADVISORS LLC
GET MORE INFORMATION
REALTORS®






