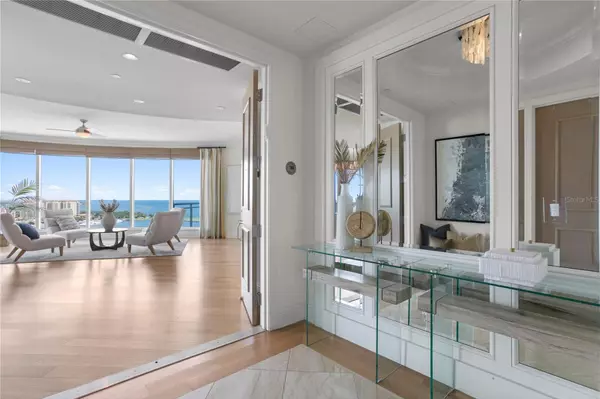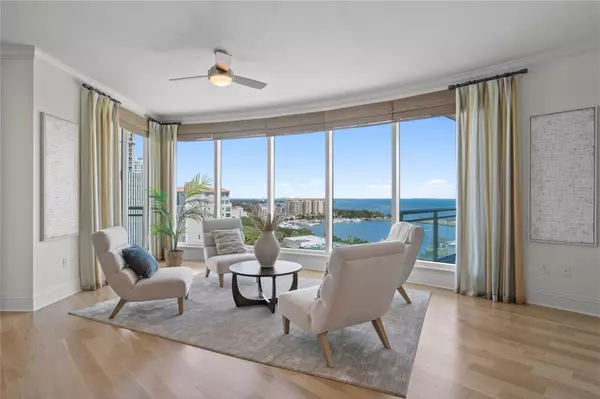$4,000,000
$4,325,000
7.5%For more information regarding the value of a property, please contact us for a free consultation.
3 Beds
4 Baths
3,660 SqFt
SOLD DATE : 06/16/2023
Key Details
Sold Price $4,000,000
Property Type Condo
Sub Type Condominium
Listing Status Sold
Purchase Type For Sale
Square Footage 3,660 sqft
Price per Sqft $1,092
Subdivision Ovation Condo Ph I
MLS Listing ID U8197110
Sold Date 06/16/23
Bedrooms 3
Full Baths 3
Half Baths 1
Construction Status Inspections
HOA Fees $3,030/mo
HOA Y/N Yes
Originating Board Stellar MLS
Year Built 2010
Annual Tax Amount $58,104
Lot Size 0.670 Acres
Acres 0.67
Property Description
DOWNTOWN'S FINEST LUXURY BUILDING. FIRST CLASS LIVING. STUNNING PIER AND WATER VIEWS! Experience the epitome of luxury living at the highly exclusive and lavish Ovation Residences. A refined urban boutique waterfront tower, Ovation is comprised of 45 estate-sized residences with amenities located on the 4th floor, just mere feet above the vibrant & bustling Beach Drive where magnificent dining, chic shops, world class art and a symphony of entertainment options await. A private elevator will whisk you up to the 15th floor where the elevator doors open directly to your elegant foyer entry, and you are greeted by 10 ft ceilings and astounding water views from every angle. As you continue into this 3-bed, 3.5 bath model unit, the main living area has been brilliantly crafted and features a custom clad and beamed ceiling, electric shades and a full designer curated entertainment wall of built-in cabinetry and shelving. Walls of windows and an expansive terrace showcase the jaw-dropping views of the downtown waterfront. Heading into the dining area, you will find a beautiful and functional built-in buffet with a striking marble top and paneled mirrors above. Off the dining area is the extravagant gourmet kitchen that features a graciously proportioned center island with bar seating, warm wood cabinetry, and granite countertops highlighted by stunning backsplash. This culinary dream of a kitchen also comes with top-of-the-line Wolf and Sub-Zero stainless-steel appliances that would be the envy of any chef. The primary bedroom is a grand retreat with custom, separate owners' closets, a beautifully intricate custom paneled ceiling, floor to ceiling windows with extraordinary endless water views and an impressive en-suite that features exquisite bespoke marble flooring with glass mosaic inlay borders, a glass walk-in shower and separate soaking tub. Continuing down the hall you will find the other two guest suites, each with their own luxurious en-suite & private terraces overlooking the shimmering Bay waters. More flawless craftsmanship is present in the custom-built study/office that sits off the Florida room and has been beautifully constructed with wood wainscoting, and a built-in media center with shelving, cabinetry, and double monitors. In total, this sizable residence has FOUR private terraces, all offering incredible and spectacular views, THREE BEDS, THREE FULL ENSUITE BATHS, GUEST POWDER ROOM, STUDY OR DEN, LIVING AREA, FLORIDA ROOM, LAUNDRY ROOM, GOURMET KITCHEN & DINING AREA, all accessible via private elevator with foyer entry. This condo embodies the definition of contemporary luxury and will leave the most discerning of buyers wanting for nothing. Included are two assigned convenient parking spaces under the building and a climate-controlled storage area. Residents of Ovation enjoy impressive amenities including a rooftop heated pool, cabanas, spa, state of the art fitness center, catering kitchen, community rooms, 24-hour concierge and top-rated security. If you are ready to live in the lap of luxury, experience unbeatable views and glorious sunrises every morning with everything downtown has to offer steps outside your door at one the most prestigious addresses on Beach Drive, then look no further, this is all of that and more.
Location
State FL
County Pinellas
Community Ovation Condo Ph I
Direction NE
Rooms
Other Rooms Den/Library/Office, Florida Room, Formal Dining Room Separate, Inside Utility
Interior
Interior Features Built-in Features, Crown Molding, Eat-in Kitchen, Elevator, High Ceilings, Solid Wood Cabinets, Stone Counters, Thermostat, Walk-In Closet(s), Window Treatments
Heating Central
Cooling Central Air, Zoned
Flooring Carpet, Ceramic Tile, Marble, Other, Wood
Fireplace false
Appliance Built-In Oven, Convection Oven, Dishwasher, Disposal, Dryer, Electric Water Heater, Exhaust Fan, Microwave, Range, Range Hood, Refrigerator, Washer
Laundry Inside, Laundry Room
Exterior
Exterior Feature Balcony, Lighting, Outdoor Grill, Outdoor Kitchen, Storage
Parking Features Assigned, Covered, Garage Door Opener
Garage Spaces 2.0
Pool Heated, In Ground, Other
Community Features Buyer Approval Required, Fitness Center, Pool
Utilities Available Cable Connected, Electricity Connected
Amenities Available Cable TV, Elevator(s), Fitness Center, Lobby Key Required, Maintenance, Pool, Recreation Facilities, Security, Storage
View Y/N 1
View City, Park/Greenbelt, Pool, Water
Roof Type Other
Porch Other
Attached Garage false
Garage true
Private Pool No
Building
Lot Description City Limits
Story 28
Entry Level One
Foundation Concrete Perimeter, Slab, Stem Wall
Sewer Public Sewer
Water Public
Architectural Style Contemporary, Custom
Structure Type Block, Concrete, Other
New Construction false
Construction Status Inspections
Others
Pets Allowed Yes
HOA Fee Include Cable TV, Pool, Escrow Reserves Fund, Insurance, Maintenance Structure, Maintenance Grounds, Pool, Recreational Facilities, Security, Sewer, Trash, Water
Senior Community No
Pet Size Large (61-100 Lbs.)
Ownership Fee Simple
Monthly Total Fees $3, 030
Acceptable Financing Cash, Conventional
Membership Fee Required Required
Listing Terms Cash, Conventional
Num of Pet 2
Special Listing Condition None
Read Less Info
Want to know what your home might be worth? Contact us for a FREE valuation!

Our team is ready to help you sell your home for the highest possible price ASAP

© 2025 My Florida Regional MLS DBA Stellar MLS. All Rights Reserved.
Bought with KELLER WILLIAMS ST PETE REALTY
GET MORE INFORMATION
REALTORS®






