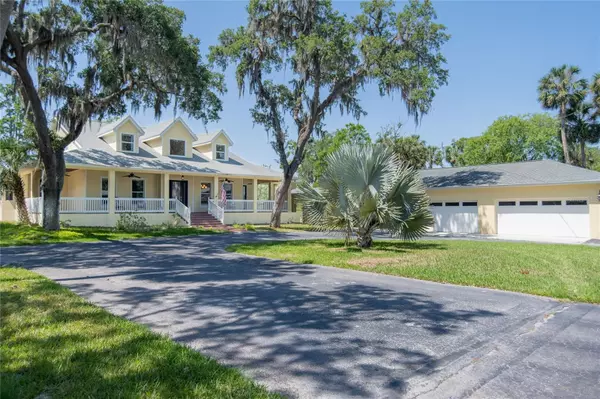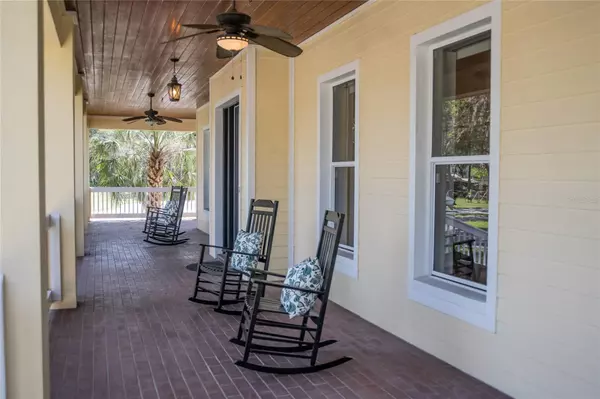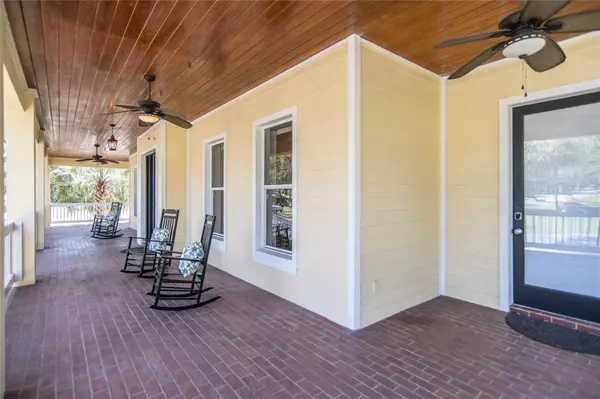$1,250,000
$1,250,000
For more information regarding the value of a property, please contact us for a free consultation.
5 Beds
4 Baths
3,431 SqFt
SOLD DATE : 06/15/2023
Key Details
Sold Price $1,250,000
Property Type Single Family Home
Sub Type Single Family Residence
Listing Status Sold
Purchase Type For Sale
Square Footage 3,431 sqft
Price per Sqft $364
Subdivision Rivers View Estates Platted Sub
MLS Listing ID T3444386
Sold Date 06/15/23
Bedrooms 5
Full Baths 3
Half Baths 1
HOA Y/N No
Originating Board Stellar MLS
Year Built 2000
Annual Tax Amount $14,394
Lot Size 0.950 Acres
Acres 0.95
Property Description
ALAFIA RIVER DREAM HOME ON .95 ACRE! This charming riverfront estate is 3,431 square feet of living area and boasts 5 spacious bedrooms and 3 1/2 baths, a bonus space, a finished 4 CAR DETACHED GARAGE with 4 storage rooms, PLUS a 2 CAR COVERED CARPORT. Too many extras to list but here are a few...12 FT CEILINGS, 10 FT DOORS, CUSTOM WOOD WORK, EXQUISTE DETAIL ON THE STAINGLASS FRONT DOOR! OVER 1400sf+ of porches to enjoy STUNNING RIVER VIEWS. Inside you will find a grand foyer and unblocked views straight back to the ALAFIA RIVER. A formal Dining Room to your right is perfect for entertaining on any occasion. A second downstairs bedroom to your left with attached bath is ideal for a multi generational family or a stay at home office space. You will be cooking in a CHEF'S DREAM kitchen with views overlooking the peaceful river. The kitchen, complete with stainless appliances, includes 42" cabinets with decorative molding, beautiful granite counters, large cooking island, breakfast bar, built-in wine bar including wine fridge, and plenty of space for storage. A great room with gorgeous picturesque sliding doors span the entire riverside of the home providing amazing views and natural lighting throughout. The downstairs Master Suite is very spacious and includes a spa-like ensuite with beautiful stone counters, dual vanities, jetted tub and walk in shower. Upstairs, the 3 remaining Bedrooms include dormer windows, walk-in closets, a Jack-and-Jill Bathroom with dual vanities. The upstairs bonus space as well as the front and back porches give you many spaces to entertain & enjoy. The land and riverfront locations cannot be beat - just minutes to restaurants, stores & commuter routes, PLUS, the location is just minutes to the open bay! Come SEE what River Life is meant to be!
Location
State FL
County Hillsborough
Community Rivers View Estates Platted Sub
Zoning RSC-6
Interior
Interior Features Ceiling Fans(s), Eat-in Kitchen, High Ceilings, Kitchen/Family Room Combo, Master Bedroom Main Floor, Stone Counters, Walk-In Closet(s)
Heating Electric
Cooling Central Air
Flooring Carpet, Ceramic Tile, Hardwood
Furnishings Unfurnished
Fireplace false
Appliance Dishwasher, Disposal, Dryer, Electric Water Heater, Microwave, Range, Washer, Water Filtration System, Wine Refrigerator
Exterior
Exterior Feature Irrigation System, Rain Gutters, Sliding Doors
Parking Features Bath In Garage, Boat, Circular Driveway, Covered, Driveway, Garage Door Opener, Garage Faces Side, Oversized
Garage Spaces 4.0
Utilities Available BB/HS Internet Available, Electricity Connected, Sprinkler Well, Water Connected
Waterfront Description River Front
View Y/N 1
Water Access 1
Water Access Desc River
View Water
Roof Type Shingle
Porch Covered, Front Porch, Rear Porch, Screened, Wrap Around
Attached Garage false
Garage true
Private Pool No
Building
Lot Description Flood Insurance Required, FloodZone, In County
Entry Level Two
Foundation Slab
Lot Size Range 1/2 to less than 1
Sewer Septic Tank
Water Public
Architectural Style Custom
Structure Type Block, Stucco, Vinyl Siding, Wood Frame
New Construction false
Schools
Elementary Schools Riverview Elem School-Hb
Middle Schools Giunta Middle-Hb
High Schools Riverview-Hb
Others
Senior Community No
Ownership Fee Simple
Acceptable Financing Cash, Conventional
Listing Terms Cash, Conventional
Special Listing Condition None
Read Less Info
Want to know what your home might be worth? Contact us for a FREE valuation!

Our team is ready to help you sell your home for the highest possible price ASAP

© 2025 My Florida Regional MLS DBA Stellar MLS. All Rights Reserved.
Bought with SIGNATURE REALTY ASSOCIATES
GET MORE INFORMATION
REALTORS®






