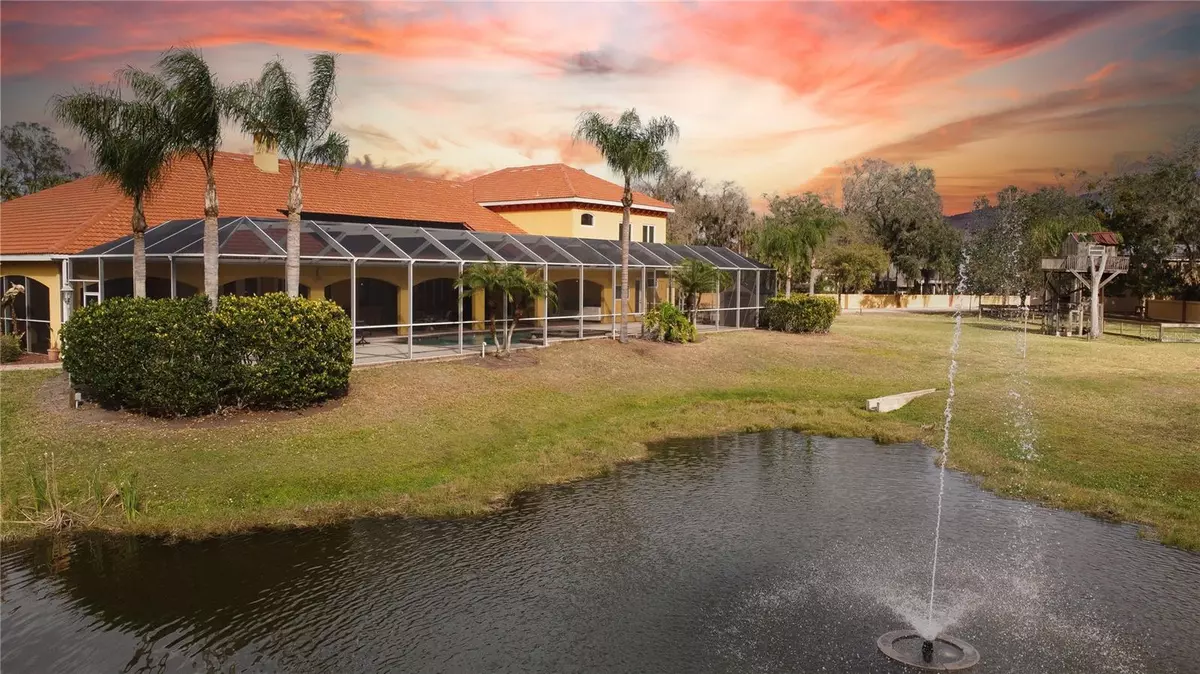$1,850,000
$1,999,900
7.5%For more information regarding the value of a property, please contact us for a free consultation.
5 Beds
8 Baths
8,010 SqFt
SOLD DATE : 06/15/2023
Key Details
Sold Price $1,850,000
Property Type Single Family Home
Sub Type Single Family Residence
Listing Status Sold
Purchase Type For Sale
Square Footage 8,010 sqft
Price per Sqft $230
Subdivision Old-Oak
MLS Listing ID FC289189
Sold Date 06/15/23
Bedrooms 5
Full Baths 6
Half Baths 2
Construction Status Inspections
HOA Y/N No
Originating Board Stellar MLS
Year Built 2006
Annual Tax Amount $21,657
Lot Size 3.340 Acres
Acres 3.34
Property Description
Welcome to this absolutely stunning pool home with over 8,000 sq ft of living space and located on over 3 acres of beautifully landscaped property. Within the home you have 5 spacious bedrooms, 6 luxurious bathrooms & 2 half baths. Through the grand foyer, you are immediately welcomed into an expansive living room with a double sided fireplace, a piano room or flex space, and an enclosed office with built-ins. You feel comfort and a sense of awe as you continue through the living space into a spacious dining room, ready to host the entire family. Imagine the entertainment! Continuing through the main level of the home you have the primary master bedroom which is truly a retreat. Two completely separate bathrooms and large walk-in closets. Relax in your very own private sanctuary, enjoying the spa-like amenities and tranquil views of the acreage. The other 3 bedrooms are currently staged for various needs, a gym and guest bedrooms. Fill the space depending on your individual needs. The main level proceeds, with not one, but surprisingly two fully equipped kitchens. Each featuring an open concept layout and top-of-the-line appliances. The entertainment possibilities are endless as one kitchen is connected to your massively screened in pool and patio. Step outside to the backyard oasis, where you'll find a sparkling pool and spa, perfect for lounging in the sun or hosting impressive outdoor parties. Upstairs offers one last bedroom and the entertainment options continue with a private movie theatre and wet bar. The expansive property also includes a 4-car garage and studio apartment with a lot of potential, ample space for your vehicles and storage needs.This home is truly an exceptional find, offering luxury and privacy all within a serene setting but not far from the hustle and bustle. All information pertaining to the property is deemed reliable, but not guaranteed. Information to be verified by the Buyer.
Location
State FL
County Volusia
Community Old-Oak
Zoning RESI
Rooms
Other Rooms Den/Library/Office, Family Room, Great Room, Inside Utility, Media Room
Interior
Interior Features Built-in Features, Cathedral Ceiling(s), Ceiling Fans(s), Central Vaccum, Chair Rail, Coffered Ceiling(s), Crown Molding, Eat-in Kitchen, Elevator, High Ceilings, Master Bedroom Main Floor, Solid Surface Counters, Tray Ceiling(s), Vaulted Ceiling(s), Walk-In Closet(s), Wet Bar
Heating Central, Electric
Cooling Central Air
Flooring Carpet, Marble, Tile, Wood
Fireplaces Type Family Room, Living Room
Fireplace true
Appliance Bar Fridge, Built-In Oven, Cooktop, Dishwasher, Dryer, Electric Water Heater, Microwave, Range, Range Hood, Refrigerator, Washer
Laundry Inside, Laundry Room
Exterior
Exterior Feature French Doors, Lighting, Outdoor Grill, Outdoor Kitchen, Private Mailbox
Parking Features Circular Driveway, Driveway, Garage Door Opener, Garage Faces Side, Oversized, RV Garage, Tandem
Garage Spaces 4.0
Fence Masonry
Pool Heated, In Ground, Screen Enclosure
Utilities Available Cable Available, Other, Sewer Available, Water Available
View Pool
Roof Type Tile
Porch Covered, Rear Porch, Screened
Attached Garage true
Garage true
Private Pool Yes
Building
Lot Description Irregular Lot
Entry Level Two
Foundation Slab
Lot Size Range 2 to less than 5
Sewer Public Sewer
Water Public
Architectural Style Mediterranean
Structure Type Stucco
New Construction false
Construction Status Inspections
Others
Senior Community No
Ownership Fee Simple
Acceptable Financing Cash, Conventional, VA Loan
Listing Terms Cash, Conventional, VA Loan
Special Listing Condition None
Read Less Info
Want to know what your home might be worth? Contact us for a FREE valuation!

Our team is ready to help you sell your home for the highest possible price ASAP

© 2024 My Florida Regional MLS DBA Stellar MLS. All Rights Reserved.
Bought with EXP REALTY LLC
GET MORE INFORMATION

REALTORS®






