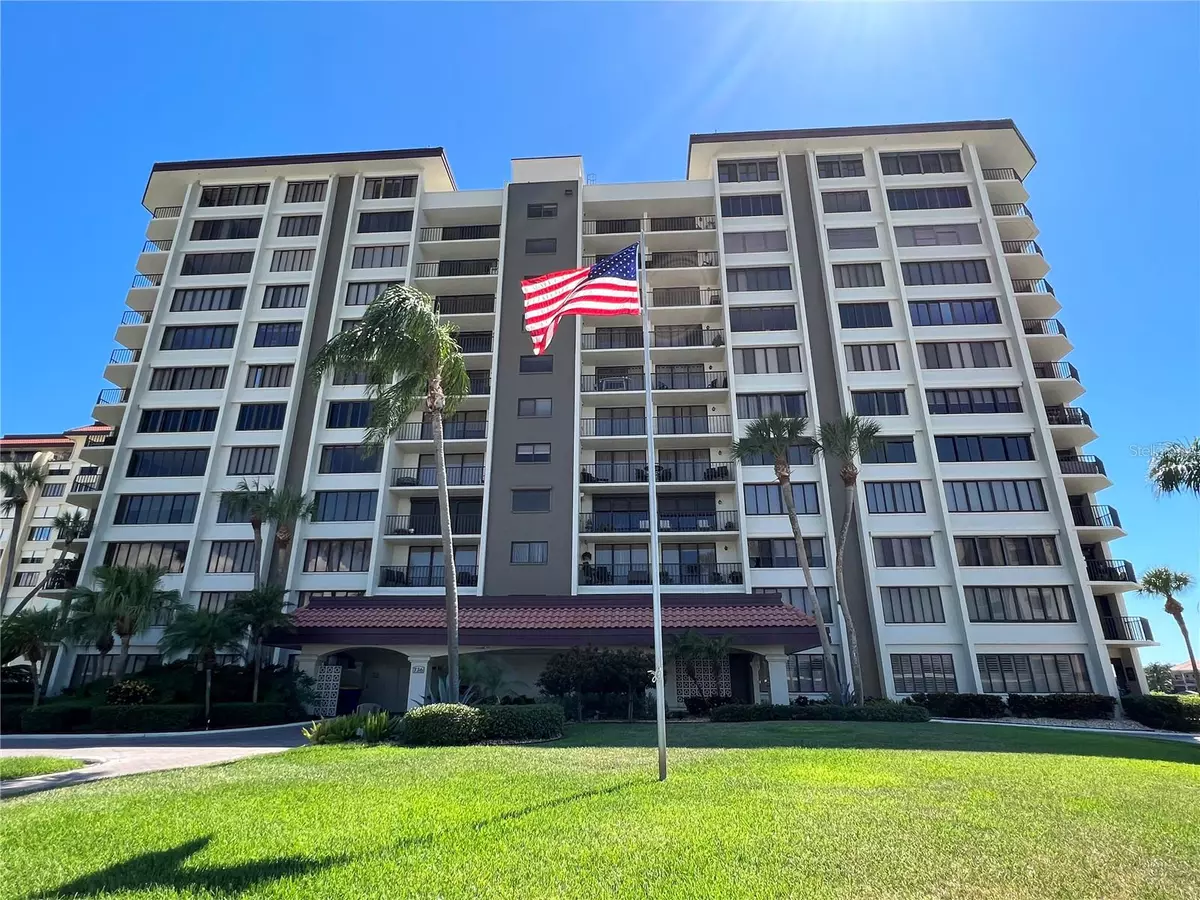$975,000
$975,000
For more information regarding the value of a property, please contact us for a free consultation.
2 Beds
2 Baths
1,920 SqFt
SOLD DATE : 06/16/2023
Key Details
Sold Price $975,000
Property Type Condo
Sub Type Condominium
Listing Status Sold
Purchase Type For Sale
Square Footage 1,920 sqft
Price per Sqft $507
Subdivision 736 Island Way Condo
MLS Listing ID U8185383
Sold Date 06/16/23
Bedrooms 2
Full Baths 2
Construction Status Appraisal,Financing,Inspections
HOA Fees $908/mo
HOA Y/N Yes
Originating Board Stellar MLS
Year Built 1974
Annual Tax Amount $9,471
Property Description
Island Living at its best! Luxurious 8th Floor CORNER-Waterfront condo awaits you in the highly sought-after 736 Island Way Community of Island Estates! Entertain family and friends in the stylish, open concept floor plan with corner balcony with unobstructed sunrise and sunset views over the water. Enjoy gulf breezes while watching boats idle by in the waterway. This remodeled unit features a light and bright kitchen with quartz countertops, custom cabinetry, Kitchen-aide appliances, seated island, lighted glass cabinets, and a glass backsplash. Flex space off the kitchen can function as a den or office....an ideal spot for a pull out sofa bed too. The great room features a gorgeous stone wall with built-in glass fireplace, 65" mounted TV, & lighted wall sconces. The dining room includes built-in cabinetry with wine racks, and lighted mini fridge. There is a spacious master suite with customized walk-in closet, private bath with dual vanity, granite tops, spacious shower with glass enclosure, and double linen closet. The laundry features built-in storage, and includes the washer and dryer too. There's additional storage with an exit door to the hallway for your bikes, & beach gear. Upgrades also include HVAC, & water heater. Building amenities include a geothermal pool with Tiki cabanas, outdoor grilling area, fitness center, community room with a full kitchen, kayak boat launch, and a fishing dock with cleaning station - the perfect waterfront paradise! The residents are super friendly and activities and parties are hosted throughout the year. You never have to leave the island with all the amenities you will need are right down the street. Over the bridge in the downtown area is the Imagine Clearwater development with events starting as soon as next month. This gorgeous 19 acre park features a pedestrian promenade along the Intracoastal Waterway, with playground, water pad, & The Sound outdoor amphitheater. Wow! The Jolley Trolley has a pick up at the entrance of 736 Island Way and runs 7-days a week, taking you to grocery stores, restaurants, the Clearwater Aquarium, world-famous Clearwater Beach (1.8 Miles) with Pier 60, boutiques, stores, and fine dining. Pets are welcome (2 cats or 1 dog), 6-month+ rental policy, and one assigned carport #59. Furnishings are negotiable. The HOA is discussing replacement of all windows, sliders, and balcony rails, and there may be a special assessment to cover the cost. They are working with an insurance company for the replacement costs of the windows and doors. Currently no special assessment amount has been assigned. Owners are licensed realtors. Make your move to see this gorgeous home today!
Location
State FL
County Pinellas
Community 736 Island Way Condo
Zoning CONDO
Rooms
Other Rooms Family Room, Inside Utility, Storage Rooms
Interior
Interior Features Ceiling Fans(s), Kitchen/Family Room Combo, Living Room/Dining Room Combo
Heating Central
Cooling Central Air
Flooring Laminate, Wood
Fireplaces Type Electric
Fireplace true
Appliance Built-In Oven, Dishwasher, Disposal, Dryer, Microwave, Range, Refrigerator, Washer, Wine Refrigerator
Laundry Corridor Access, Inside
Exterior
Exterior Feature Balcony, Lighting, Outdoor Grill, Sauna, Sliding Doors, Tennis Court(s)
Parking Features Assigned, Guest
Pool Auto Cleaner, Child Safety Fence, Gunite, Heated, In Ground
Community Features Association Recreation - Owned, Buyer Approval Required, Deed Restrictions, Fishing, Fitness Center, Irrigation-Reclaimed Water, Pool, Tennis Courts, Water Access
Utilities Available Cable Available, Electricity Connected, Public
Amenities Available Dock, Elevator(s), Fitness Center, Pickleball Court(s), Sauna, Security, Tennis Court(s)
Waterfront Description Bay/Harbor
View Y/N 1
Water Access 1
Water Access Desc Bay/Harbor,Beach,Canal - Saltwater,Gulf/Ocean
View Water
Roof Type Tile
Garage false
Private Pool No
Building
Lot Description Near Public Transit, Sidewalk
Story 12
Entry Level One
Foundation Slab
Lot Size Range Non-Applicable
Sewer Public Sewer
Water Public
Structure Type Block
New Construction false
Construction Status Appraisal,Financing,Inspections
Others
Pets Allowed Yes
HOA Fee Include Cable TV, Escrow Reserves Fund, Insurance, Maintenance Structure, Maintenance Grounds, Maintenance, Management, Pest Control, Recreational Facilities, Security, Sewer, Trash, Water
Senior Community No
Pet Size Small (16-35 Lbs.)
Ownership Fee Simple
Monthly Total Fees $908
Acceptable Financing Cash, Conventional
Membership Fee Required Required
Listing Terms Cash, Conventional
Num of Pet 2
Special Listing Condition None
Read Less Info
Want to know what your home might be worth? Contact us for a FREE valuation!

Our team is ready to help you sell your home for the highest possible price ASAP

© 2025 My Florida Regional MLS DBA Stellar MLS. All Rights Reserved.
Bought with EXP REALTY LLC
GET MORE INFORMATION
REALTORS®






