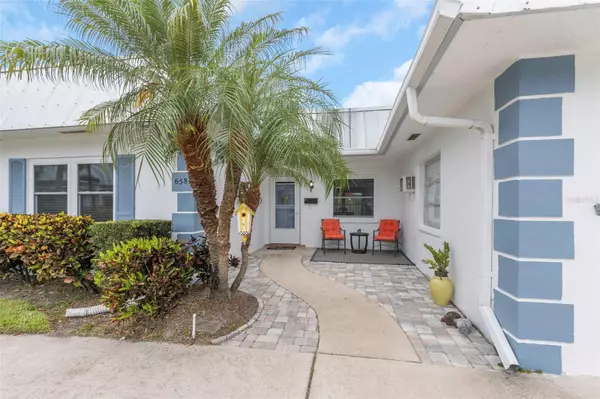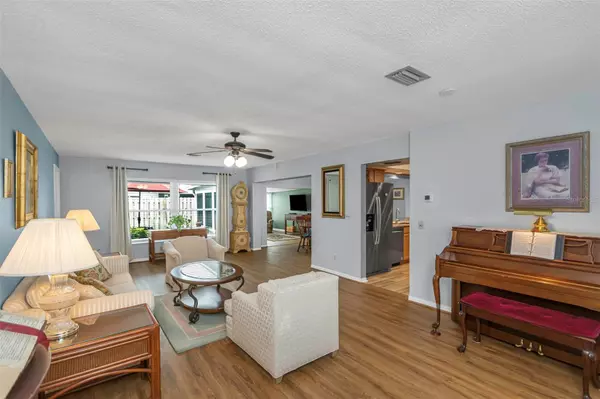$315,000
$315,000
For more information regarding the value of a property, please contact us for a free consultation.
2 Beds
2 Baths
1,200 SqFt
SOLD DATE : 06/16/2023
Key Details
Sold Price $315,000
Property Type Condo
Sub Type Condominium
Listing Status Sold
Purchase Type For Sale
Square Footage 1,200 sqft
Price per Sqft $262
Subdivision Seminole-On-The-Green Villas
MLS Listing ID U8184068
Sold Date 06/16/23
Bedrooms 2
Full Baths 2
Construction Status Inspections
HOA Fees $740/mo
HOA Y/N Yes
Originating Board Stellar MLS
Year Built 1973
Annual Tax Amount $3,004
Lot Size 4.000 Acres
Acres 4.0
Property Description
Is it your time to retire and enjoy life? Experience retirement in this adult 55+ community. This condo is located in the 36-unit Seminole-On-The-Green Villas III. It is like having a residential home without exterior maintenance. There are two condos per building. No stairs and no one above you. It includes a single car garage and decent-sized backyard in a dog friendly community. The condo has two bedrooms with two full bathrooms and lots of square footage to spread out. The Florida room has been enclosed with storm impact windows (01/22) and a new insulated door with in-window blinds. All the windows have custom fit blinds. The kitchen has plenty of solid wood cabinets with pull-out drawers, granite countertops, dual sink with sprayer faucet, and closet pantry. The luminaire dome ceiling in the kitchen was removed and replaced with tray ceiling and recessed lighting. The washer and dryer closet is located directly off from the kitchen. The kitchen pass through window gives an open feel to the dining room, and there is a small breakfast bar with more cabinetry. The large living room has space for entertainment, musical instruments, or possibly a desk. The primary bedroom is spacious and wide with a walk in closet and en-suite bathroom. The guest bedroom and bathroom on the opposite end of the home can be closed off with the pocket door. The guest bedroom has an almost wall-to-wall closet. The guest bathroom has a convenient walk-in shower. The guest bathroom shower and primary bathtub were just resurfaced (05/23) and both have safety grab bars. Easily maintained laminate flooring throughout the home. The Florida room is an extra 180 SF of space that is not included in the public record square footage of 1200. The association replaced the roof in 2020. The former owners replaced the A/C and ductwork in 2014. Electrical panel was replaced February 2021. This home was remodeled for ease and convenience. One other convenience is your mailbox right outside the front door (no walking to the community mailbox). There is additional parking in front of the villa and guest parking at the clubhouse. The association offers a community pool, clubhouse, and shuffleboard. They occasionally have community get togethers and card groups. The larger neighborhood of Seminole Lake Country Club and Golf Estates is a family-oriented neighborhood that has holiday parades. Owners can join the Seminole Lake Country Club for additional fees. The club offers golf, pro shop, tennis, pickleball, lap pool, kayak drop-in, and restaurant. The villa is in a great location in the middle of Seminole. Less than 6 miles from Gulf of Mexico beaches, close to Seminole Lake Park (walking trails), and the new Seminole City Shopping Center is a short ride. If you feel like going out on the town, beautiful downtown St. Pete is about a 20 minute ride. If you are looking for a wonderful community and ease of living, call your Realtor to schedule a showing.
Location
State FL
County Pinellas
Community Seminole-On-The-Green Villas
Rooms
Other Rooms Florida Room
Interior
Interior Features Ceiling Fans(s), Master Bedroom Main Floor, Solid Wood Cabinets, Split Bedroom, Stone Counters, Thermostat, Window Treatments
Heating Central, Electric
Cooling Central Air
Flooring Laminate
Furnishings Unfurnished
Fireplace false
Appliance Dishwasher, Disposal, Dryer, Electric Water Heater, Microwave, Range, Refrigerator, Washer
Laundry Inside, In Kitchen, Laundry Closet
Exterior
Exterior Feature Private Mailbox, Rain Gutters, Sidewalk
Parking Features Driveway, Garage Door Opener, Ground Level, Guest, On Street
Garage Spaces 1.0
Fence Wood
Pool Gunite, In Ground, Outside Bath Access
Community Features Association Recreation - Lease, Buyer Approval Required, Clubhouse, Deed Restrictions, Golf Carts OK, Golf, Pool, Sidewalks, Special Community Restrictions
Utilities Available Cable Connected, Electricity Connected, Sewer Connected, Water Connected
Amenities Available Cable TV, Clubhouse, Shuffleboard Court
Roof Type Other
Porch Covered, Front Porch, Patio
Attached Garage true
Garage true
Private Pool No
Building
Lot Description City Limits, Level, Near Golf Course, Sidewalk, Paved
Story 1
Entry Level One
Foundation Slab
Sewer Public Sewer
Water Public
Structure Type Concrete
New Construction false
Construction Status Inspections
Others
Pets Allowed Yes
HOA Fee Include Cable TV, Common Area Taxes, Pool, Insurance, Internet, Maintenance Structure, Maintenance Grounds, Management, Pool, Private Road, Recreational Facilities, Sewer, Trash, Water
Senior Community Yes
Ownership Fee Simple
Monthly Total Fees $740
Acceptable Financing Cash, Conventional
Membership Fee Required Required
Listing Terms Cash, Conventional
Special Listing Condition None
Read Less Info
Want to know what your home might be worth? Contact us for a FREE valuation!

Our team is ready to help you sell your home for the highest possible price ASAP

© 2025 My Florida Regional MLS DBA Stellar MLS. All Rights Reserved.
Bought with CHARLES RUTENBERG REALTY INC
GET MORE INFORMATION
REALTORS®






