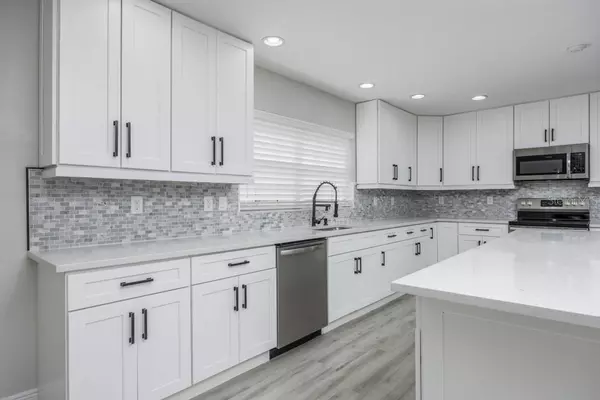$715,000
$724,999
1.4%For more information regarding the value of a property, please contact us for a free consultation.
4 Beds
2 Baths
2,878 SqFt
SOLD DATE : 06/14/2023
Key Details
Sold Price $715,000
Property Type Single Family Home
Sub Type Single Family Residence
Listing Status Sold
Purchase Type For Sale
Square Footage 2,878 sqft
Price per Sqft $248
Subdivision Mill Creek Ph Iv
MLS Listing ID O6099937
Sold Date 06/14/23
Bedrooms 4
Full Baths 2
Construction Status No Contingency
HOA Fees $40/mo
HOA Y/N Yes
Originating Board Stellar MLS
Year Built 1994
Annual Tax Amount $2,997
Lot Size 0.570 Acres
Acres 0.57
Property Description
Rare opportunity to own in beautiful Mill Creek in a completely updated home. Lake front living with plenty of room for all of your toys. Pulling into Mill Creek you immediately feel the relaxation, with plenty of space and trees surrounding you but also all the shopping and restaurants near you. The entire house is new from floor to ceiling. The roof (2020), a/c (2020), pool tile, pebble tech surface and coping (2023) surrounded by an over 1500 sq ft. pool deck for all of your entertaining. New LVP floors in all living areas, carpet in the bedrooms. This home features walk in or oversized closets in all 4 large bedrooms, oversized laundry room, and walk in pantry. The 4th bedroom could be used as an office or den as well, it is 17' x 15'. The kitchen and baths are all done with solid wood cabinets with soft close and full extension drawers and all topped with beautiful quartz tops. There is also an amazing loft for any hobby or little ones´ playroom.
Location
State FL
County Manatee
Community Mill Creek Ph Iv
Zoning PDR
Interior
Interior Features Cathedral Ceiling(s), Ceiling Fans(s), Eat-in Kitchen, High Ceilings, Master Bedroom Main Floor, Open Floorplan, Solid Surface Counters, Solid Wood Cabinets, Vaulted Ceiling(s), Walk-In Closet(s), Window Treatments
Heating Electric
Cooling Central Air
Flooring Carpet, Vinyl
Fireplace false
Appliance Convection Oven, Cooktop, Dishwasher, Disposal, Electric Water Heater, Microwave, Refrigerator
Exterior
Exterior Feature French Doors, Irrigation System
Parking Features Driveway
Garage Spaces 2.0
Pool Auto Cleaner, Gunite, In Ground, Screen Enclosure, Self Cleaning, Tile
Community Features Park
Utilities Available Cable Connected, Electricity Connected, Fiber Optics, Phone Available, Sewer Connected, Sprinkler Meter
Amenities Available Park
Waterfront Description Lake
View Y/N 1
Roof Type Shingle
Attached Garage true
Garage true
Private Pool Yes
Building
Entry Level Two
Foundation Slab
Lot Size Range 1/2 to less than 1
Sewer Public Sewer
Water Public
Structure Type Block, Stucco
New Construction false
Construction Status No Contingency
Others
Pets Allowed Yes
HOA Fee Include None
Senior Community No
Ownership Fee Simple
Monthly Total Fees $40
Acceptable Financing Cash, Conventional, VA Loan
Membership Fee Required Required
Listing Terms Cash, Conventional, VA Loan
Special Listing Condition None
Read Less Info
Want to know what your home might be worth? Contact us for a FREE valuation!

Our team is ready to help you sell your home for the highest possible price ASAP

© 2025 My Florida Regional MLS DBA Stellar MLS. All Rights Reserved.
Bought with MVP REALTY ASSOCIATES LLC
GET MORE INFORMATION
REALTORS®






