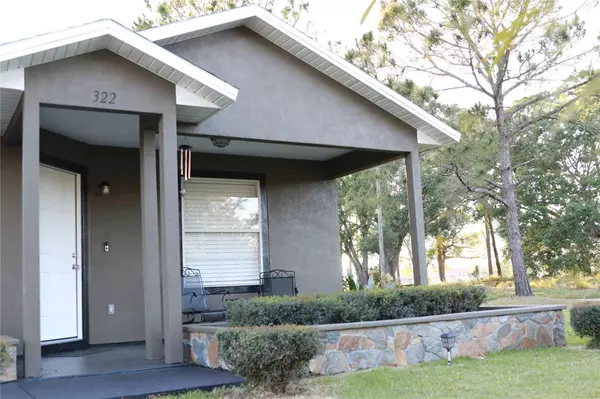$288,801
$300,000
3.7%For more information regarding the value of a property, please contact us for a free consultation.
4 Beds
2 Baths
1,580 SqFt
SOLD DATE : 06/09/2023
Key Details
Sold Price $288,801
Property Type Single Family Home
Sub Type Single Family Residence
Listing Status Sold
Purchase Type For Sale
Square Footage 1,580 sqft
Price per Sqft $182
Subdivision Westside Manor Sec 02
MLS Listing ID O6109429
Sold Date 06/09/23
Bedrooms 4
Full Baths 2
HOA Y/N No
Originating Board Stellar MLS
Year Built 2001
Annual Tax Amount $712
Lot Size 8,712 Sqft
Acres 0.2
Property Description
Schedule your appointment to view this fully renovated 4 bedrooms and 2 baths home on a corner lot with a beautifully manicured lawn and trees. Imagine sipping your favorite refreshing drink on your spacious front porch after a long day. Enter the home to a large living area which is right off the kitchen keeping conversations going. The kitchen has a pass through window to the dining area, which is great when entertaining family and friends. Large driveway that can hold three vehicles or more depending on size. Laundry room has its own emergency exit. Backyard has a nice sized shed for extra storage. There is no HOA! Close to FL-408 and Highway 50, Central FL Fairgrounds, and Barnett Park known for its indoor gym, fields, courts, skatepark, public lake access, etc. You'll only be 15 minutes from Universal Studios and just 20 minutes from I-Drive.
Location
State FL
County Orange
Community Westside Manor Sec 02
Zoning R-1A
Interior
Interior Features Ceiling Fans(s), High Ceilings, Thermostat, Vaulted Ceiling(s), Walk-In Closet(s)
Heating Electric, Exhaust Fan
Cooling Central Air
Flooring Vinyl
Fireplace false
Appliance Range, Range Hood
Laundry Laundry Room
Exterior
Exterior Feature Rain Gutters
Utilities Available Cable Connected, Electricity Connected, Sewer Connected
Roof Type Shingle
Porch Front Porch
Garage false
Private Pool No
Building
Lot Description Corner Lot
Entry Level One
Foundation Slab
Lot Size Range 0 to less than 1/4
Sewer Public Sewer
Water Public
Structure Type Stucco
New Construction false
Others
Senior Community No
Ownership Fee Simple
Acceptable Financing Cash, Conventional, FHA, VA Loan
Listing Terms Cash, Conventional, FHA, VA Loan
Special Listing Condition None
Read Less Info
Want to know what your home might be worth? Contact us for a FREE valuation!

Our team is ready to help you sell your home for the highest possible price ASAP

© 2025 My Florida Regional MLS DBA Stellar MLS. All Rights Reserved.
Bought with FUTURE HOME REALTY INC
GET MORE INFORMATION
REALTORS®






