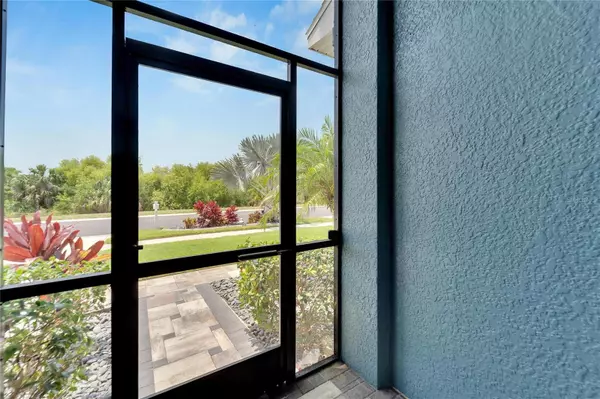$642,000
$630,000
1.9%For more information regarding the value of a property, please contact us for a free consultation.
4 Beds
3 Baths
3,021 SqFt
SOLD DATE : 06/12/2023
Key Details
Sold Price $642,000
Property Type Single Family Home
Sub Type Single Family Residence
Listing Status Sold
Purchase Type For Sale
Square Footage 3,021 sqft
Price per Sqft $212
Subdivision Mira Lago West Ph 2A
MLS Listing ID T3446163
Sold Date 06/12/23
Bedrooms 4
Full Baths 3
Construction Status No Contingency
HOA Fees $79/qua
HOA Y/N Yes
Originating Board Stellar MLS
Year Built 2007
Annual Tax Amount $8,029
Lot Size 7,840 Sqft
Acres 0.18
Lot Dimensions 60.04x127
Property Description
Welcome to this completely remodeled home, on one the most tranquil preserve/ lake view lots in the stunning gated community of Mira Lago! This home has a floor plan to suit anyone! This absolutely immaculate home is only a 1/2 mile to the public beach right on Tampa Bay at E.G. Simmons Park. Just one minute away are boat ramps, grills, picnic shelters, restrooms, showers, a playground, and of course swimming. Upon pulling up to this home you will notice the lush landscape, preserve views and oversized 3 car garage for plenty of parking space! Once you enter you will immediately notice the spacious, airy open floor plan with high ceilings, tons of natural light and views from every angle! In addition to the large living room, the front of the home holds a massive living space to let your imagination run wild! The kitchen includes tons of stunning custom quartz countertops, rich, wood cabinetry with a huge wrap-around breakfast bar, work island, closet pantry with custom etched door, beautiful smart appliances and large eat-in area! Off the kitchen is a full laundry room plumbed with a utility sink, washer and dryer that will stay with the home making laundry day a breeze! This beautiful home was just painted inside and out and full of all the bells and whistles! Brand new plank flooring and carpet, remote controlled fans and shades, matching bathroom custom quartz countertops, oversized rooms and many other features worth seeing in person! This home has a great layout and bedrooms are a perfect split plan, one with a full en-suite that provides access to the pool area for guests! The other side of the home holds an oversized master suite, two walk-in closets, one of which has extra space for deep storage, a luxurious bath with dual no splash sinks, a soaking tub, and a walk-in shower. Head upstairs for an additional BONUS space where the views continue! This space could be an oversized home office, play room or media room! Step out to the brand new screened, saltwater, self cleaning pool that has tons of water, and lighting features sure to wow you! The outdoors has over 30K in custom landscape and paver walkways! The screened in pool area continues with custom pavers for tons of screened outdoor entertaining space! Sitting poolside while watching all the bird species has been one of the sellers favorite past times! This home has a new A/C unit, and water softener! Another plus is this home has undergone a PRE LIST INSPECTION and passed with flying colors! Come enjoy all this community has to offer for an active lifestyle! You will appreciate the nearby coastal amenities but also the community pool to meet new friends, playground, and miles of sidewalks to walk and bike!
Location
State FL
County Hillsborough
Community Mira Lago West Ph 2A
Zoning PD
Rooms
Other Rooms Bonus Room, Breakfast Room Separate, Den/Library/Office, Family Room, Great Room, Inside Utility, Interior In-Law Suite, Loft, Media Room
Interior
Interior Features Cathedral Ceiling(s), Ceiling Fans(s), Crown Molding, Eat-in Kitchen, High Ceilings, Kitchen/Family Room Combo, Living Room/Dining Room Combo, Master Bedroom Main Floor, Open Floorplan, Solid Surface Counters, Walk-In Closet(s), Window Treatments
Heating Central
Cooling Central Air, Humidity Control
Flooring Carpet, Vinyl
Fireplace false
Appliance Cooktop, Dishwasher, Disposal, Dryer, Electric Water Heater, Exhaust Fan, Freezer, Ice Maker, Microwave, Range, Refrigerator, Washer, Water Softener
Laundry Inside, Laundry Room
Exterior
Exterior Feature Hurricane Shutters, Irrigation System, Lighting, Private Mailbox, Rain Gutters, Shade Shutter(s), Sidewalk, Sliding Doors
Parking Features Garage Door Opener, Oversized
Garage Spaces 3.0
Pool Auto Cleaner, Chlorine Free, Fiber Optic Lighting, Lighting, Salt Water, Screen Enclosure, Self Cleaning
Community Features Gated, Lake, Park, Playground, Pool, Sidewalks
Utilities Available BB/HS Internet Available, Cable Available, Cable Connected, Electricity Available, Electricity Connected, Fiber Optics, Public, Sewer Connected, Street Lights, Water Connected
Amenities Available Gated, Park, Playground, Pool, Recreation Facilities
Waterfront Description Lake
View Y/N 1
Water Access 1
Water Access Desc Lake
View Garden, Pool, Trees/Woods, Water
Roof Type Shingle
Porch Covered, Enclosed, Front Porch, Rear Porch, Screened
Attached Garage true
Garage true
Private Pool Yes
Building
Lot Description Cleared, Conservation Area, Landscaped, Level, Near Marina, Paved, Private
Story 2
Entry Level Two
Foundation Slab
Lot Size Range 0 to less than 1/4
Sewer Public Sewer
Water Public
Structure Type Block, Stucco
New Construction false
Construction Status No Contingency
Schools
Elementary Schools Thompson Elementary
Middle Schools Shields-Hb
High Schools Lennard-Hb
Others
Pets Allowed Yes
HOA Fee Include Pool, Recreational Facilities
Senior Community No
Ownership Fee Simple
Monthly Total Fees $79
Acceptable Financing Cash, Conventional, FHA, VA Loan
Membership Fee Required Required
Listing Terms Cash, Conventional, FHA, VA Loan
Special Listing Condition None
Read Less Info
Want to know what your home might be worth? Contact us for a FREE valuation!

Our team is ready to help you sell your home for the highest possible price ASAP

© 2024 My Florida Regional MLS DBA Stellar MLS. All Rights Reserved.
Bought with COLDWELL BANKER REALTY
GET MORE INFORMATION

REALTORS®






