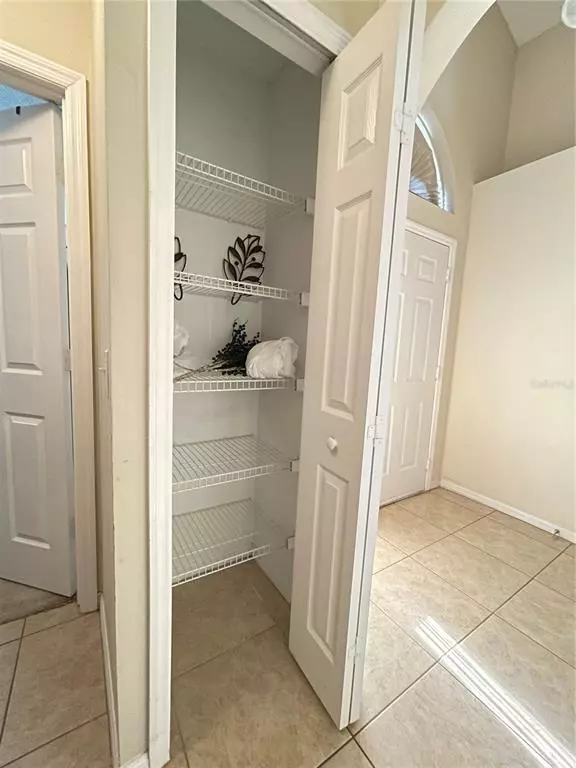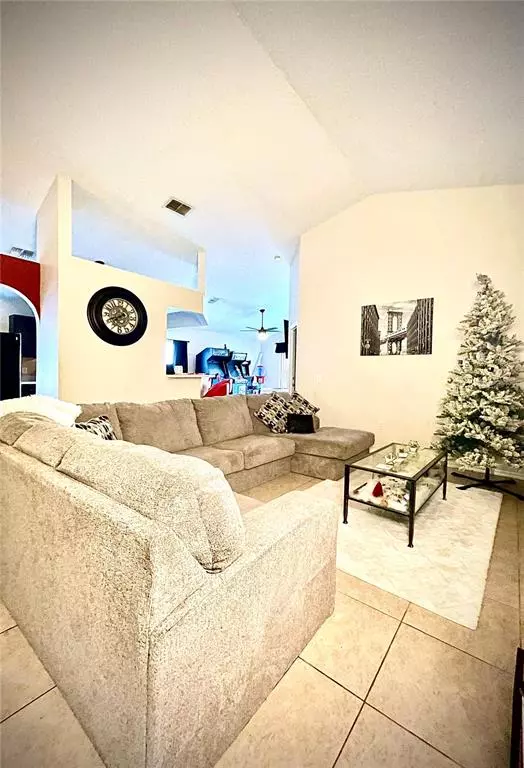$395,000
$398,400
0.9%For more information regarding the value of a property, please contact us for a free consultation.
4 Beds
2 Baths
1,826 SqFt
SOLD DATE : 06/12/2023
Key Details
Sold Price $395,000
Property Type Single Family Home
Sub Type Single Family Residence
Listing Status Sold
Purchase Type For Sale
Square Footage 1,826 sqft
Price per Sqft $216
Subdivision Stonemeade Ph 02
MLS Listing ID O6083524
Sold Date 06/12/23
Bedrooms 4
Full Baths 2
Construction Status Inspections
HOA Fees $22
HOA Y/N Yes
Originating Board Stellar MLS
Year Built 1997
Annual Tax Amount $4,827
Lot Size 5,662 Sqft
Acres 0.13
Property Description
Update March 2023, Seller will contribute $2k towards Buyers closing or Pre-paid costs! Welcome to the desirable & highly sought after community of Stonemeade ~ Ashington Park! A rare find at this price, & size, this home could easily serve as a primary residence, or a highly sought after short or long-term rental property, due to it's proximity to 2 Major Colleges, as well as Full Sail University. This home features a bright, airy, open layout, with soaring volume ceilings throughout. This truly “open-concept”, allows one to easily be in your kitchen, your living room, or dining room, while interacting & entertaining with your guests. As you enter, you are greeted by the large living room area, to your right, are two of the four bedrooms through the hallway, with an adjacent full size bathroom. Your third generously sized bedroom, as well as the Main Suite, are located towards the rear of the home, with back yard views, & spacious walk-in closets & paddle fans. Through the Main Bedroom, you'll find the en-suite bathroom, with single sink vanity, deep garden soaking tub, and a separate shower & toilet room. The main living areas, dining, kitchen, 3rd bedroom, & both bathrooms, contain a neutral tile throughout, which adapts to any décor. The front two bedrooms, and Main Suite are carpeted. The kitchen is complete with solid wood cabinetry, closet pantry, breakfast bar or eat-in format, breakfast nook, and enclosed laundry closet. You have two options in this home for dining room areas. A smaller area, located right off the main living room, and before kitchen, or a larger area, located towards the other side of the kitchen, yet still directly off the main living room as well. The larger dining area, will accommodate the largest of tables for any size family, or simply use this area as a play room, or office space. This is also where , through the double sliding doors, you walk out into your large, completely fenced in, back yard, sure to be appreciated by any animal lover. For those that seek the outdoors, nearby is the Econ River Wilderness area for cycling, hiking, running & other outdoor activities. With major employers like Lockheed Martin, Siemens, shopping areas like The Shops at Waterford, Oviedo Mall, Schools of course like UCF, Seminole Community College, and the Greenway (417) & East West (408) toll roads within a 10 minute drive or less, you can get out to explore & experience all that Central Florida has to offer in just a short ride away from your new home! Call to schedule a showing today.
Location
State FL
County Orange
Community Stonemeade Ph 02
Zoning P-D
Interior
Interior Features Cathedral Ceiling(s), Ceiling Fans(s), Eat-in Kitchen, Kitchen/Family Room Combo, Living Room/Dining Room Combo, Split Bedroom, Thermostat, Walk-In Closet(s)
Heating Central
Cooling Central Air
Flooring Carpet, Tile
Fireplace false
Appliance Dishwasher, Disposal, Dryer, Microwave, Range, Refrigerator, Washer
Laundry In Kitchen
Exterior
Exterior Feature Irrigation System, Rain Gutters, Sidewalk, Sliding Doors
Parking Features Garage Door Opener
Garage Spaces 2.0
Fence Fenced
Community Features Community Mailbox, Irrigation-Reclaimed Water, Sidewalks
Utilities Available Electricity Connected, Public, Street Lights
Roof Type Shingle
Attached Garage true
Garage true
Private Pool No
Building
Lot Description Landscaped, Paved
Entry Level One
Foundation Slab
Lot Size Range 0 to less than 1/4
Sewer Public Sewer
Water Public
Structure Type Block
New Construction false
Construction Status Inspections
Schools
Elementary Schools East Lake Elem
Middle Schools Corner Lake Middle
High Schools East River High
Others
Pets Allowed Yes
Senior Community No
Ownership Fee Simple
Monthly Total Fees $45
Acceptable Financing Cash, Conventional, FHA, VA Loan
Membership Fee Required Required
Listing Terms Cash, Conventional, FHA, VA Loan
Special Listing Condition None
Read Less Info
Want to know what your home might be worth? Contact us for a FREE valuation!

Our team is ready to help you sell your home for the highest possible price ASAP

© 2025 My Florida Regional MLS DBA Stellar MLS. All Rights Reserved.
Bought with PRESTIGE PROPERTY SHOP LLC
GET MORE INFORMATION
REALTORS®






