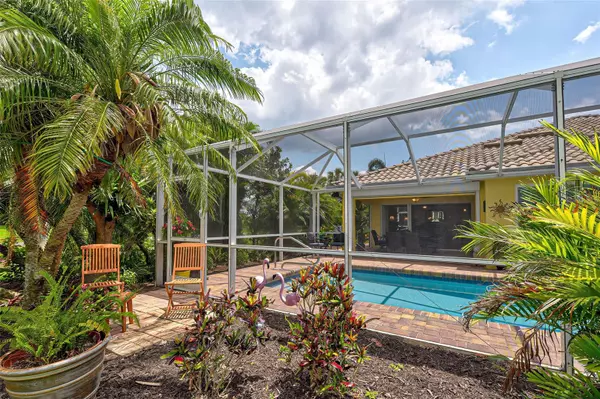$539,000
$539,000
For more information regarding the value of a property, please contact us for a free consultation.
3 Beds
2 Baths
1,541 SqFt
SOLD DATE : 06/12/2023
Key Details
Sold Price $539,000
Property Type Single Family Home
Sub Type Villa
Listing Status Sold
Purchase Type For Sale
Square Footage 1,541 sqft
Price per Sqft $349
Subdivision Islandwalk At West Villages Ph 01B
MLS Listing ID N6126776
Sold Date 06/12/23
Bedrooms 3
Full Baths 2
Construction Status Financing,Inspections
HOA Fees $356/mo
HOA Y/N Yes
Originating Board Stellar MLS
Year Built 2006
Annual Tax Amount $3,961
Lot Size 5,227 Sqft
Acres 0.12
Property Description
A MUST SEE! This STUNNING HEATED SALTWATER POOL WATERVIEW VILLA HOME is a rare one of a kind! Nestled among lush tropical palms on a large beautifully landscaped private corner lot, you'll feel like you're at a resort in your own backyard. Built by DiVosta as a Capri test model, this unique open floor plan features a dynamic angled breakfast bar providing wide views directly to your pool through your glass sliders. This DiVosta villa was built with solid poured concrete walls, offering complete sound and structural integrity. This home has been well-cared for and loved over the years featuring many details as Hunter-Douglas plantation shutters throughout, central vacuum, new landscaping and remote lighting, 2020 A/C with UV light and whole house air purification filter (HALO), under cabinet lighting, 2016 resurfaced pool, 2020 pool filter and 2018 newer pool heat pump. In 2021, IMPACT RESISTANT WINDOWS were added to provide added security along with the lanai's electronic metal hurricane shutter. Your new home is an ideal SPLIT LAYOUT 3 Bedroom/2 Bathroom with a laundry room with bonus sink, and a spacious garage. The HEATED SALTWATER POOL measures 19' x 11' and is surrounded by beautiful stone pavers and landscape lighting. The kitchen was updated with gorgeous marble counter-tops and newer stainless steel appliances. The master-bedroom is spacious, offering lovely pool views, and features an en suite bathroom with matching marble counter tops and a walk-in closet with built-in shelving. NEW ROOF INSTALLED BY JUNE or JULY 2023; no interior damage was encountered, but due to age, roof will be replaced. LIFE AT ISLANDWALK IS NEVER DULL! With two community club houses, two resort pools, fitness center, outdoor grills & fire-pits, meandering bike/walking trails through wetlands & bridges, tennis & pickle-ball, basketball, community gardening, dog park, pool table, food trucks, a full-time activities director and so much more! Plus, 24-hour guard gate and a low HOA provide maintenance-free yard and high speed Internet and cable. Don't forget the Cool Today Stadium and the Wellen Park Welcome Center, plus all the new restaurants are right out your back door!
Location
State FL
County Sarasota
Community Islandwalk At West Villages Ph 01B
Zoning V
Interior
Interior Features Ceiling Fans(s), Crown Molding, Living Room/Dining Room Combo, Master Bedroom Main Floor, Open Floorplan, Pest Guard System, Split Bedroom, Stone Counters, Walk-In Closet(s), Window Treatments
Heating Central, Electric, Heat Pump
Cooling Central Air
Flooring Carpet, Tile
Furnishings Unfurnished
Fireplace false
Appliance Dryer, Microwave, Refrigerator, Washer
Laundry Laundry Room
Exterior
Exterior Feature Irrigation System, Lighting, Sidewalk
Garage Spaces 2.0
Pool Child Safety Fence, Chlorine Free, Gunite, Heated, In Ground, Lighting, Salt Water, Screen Enclosure
Community Features Buyer Approval Required, Clubhouse, Community Mailbox, Deed Restrictions, Fitness Center, Gated, Golf Carts OK, Irrigation-Reclaimed Water, Playground, Pool, Sidewalks, Tennis Courts, Waterfront
Utilities Available Cable Available, Cable Connected, Electricity Connected, Sewer Connected, Water Connected
Amenities Available Basketball Court, Cable TV, Clubhouse, Fence Restrictions, Fitness Center, Gated, Maintenance, Pickleball Court(s), Pool, Recreation Facilities, Security, Spa/Hot Tub, Tennis Court(s), Trail(s)
Waterfront Description Canal - Freshwater, Pond
View Y/N 1
View Garden, Trees/Woods, Water
Roof Type Tile
Attached Garage true
Garage true
Private Pool Yes
Building
Lot Description Corner Lot, Landscaped, Level, Private, Sidewalk, Street Dead-End, Paved
Entry Level One
Foundation Concrete Perimeter, Slab
Lot Size Range 0 to less than 1/4
Builder Name DiVosta
Sewer Public Sewer
Water Public
Architectural Style Florida, Patio Home, Ranch, Traditional
Structure Type Concrete
New Construction false
Construction Status Financing,Inspections
Schools
Elementary Schools Garden Elementary
Middle Schools Venice Area Middle
High Schools Venice Senior High
Others
Pets Allowed Yes
HOA Fee Include Guard - 24 Hour, Cable TV, Common Area Taxes, Pool, Escrow Reserves Fund, Internet, Maintenance Grounds, Management, Pool, Private Road, Recreational Facilities, Security
Senior Community No
Pet Size Large (61-100 Lbs.)
Ownership Fee Simple
Monthly Total Fees $356
Acceptable Financing Cash, Conventional, Trade, FHA, VA Loan
Membership Fee Required Required
Listing Terms Cash, Conventional, Trade, FHA, VA Loan
Num of Pet 2
Special Listing Condition None
Read Less Info
Want to know what your home might be worth? Contact us for a FREE valuation!

Our team is ready to help you sell your home for the highest possible price ASAP

© 2025 My Florida Regional MLS DBA Stellar MLS. All Rights Reserved.
Bought with KW PEACE RIVER PARTNERS
GET MORE INFORMATION
REALTORS®






