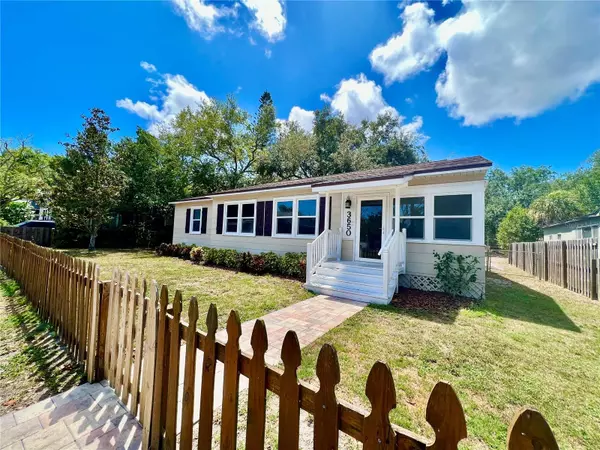$490,000
$495,000
1.0%For more information regarding the value of a property, please contact us for a free consultation.
3 Beds
2 Baths
1,420 SqFt
SOLD DATE : 06/12/2023
Key Details
Sold Price $490,000
Property Type Single Family Home
Sub Type Single Family Residence
Listing Status Sold
Purchase Type For Sale
Square Footage 1,420 sqft
Price per Sqft $345
Subdivision Baker Sub R H
MLS Listing ID T3440095
Sold Date 06/12/23
Bedrooms 3
Full Baths 2
Construction Status Appraisal,Financing
HOA Y/N No
Originating Board Stellar MLS
Year Built 1953
Annual Tax Amount $6,041
Lot Size 7,405 Sqft
Acres 0.17
Property Description
Completely rebuilt, energy efficient, 3-bedroom 2 bath split-floor plan home in a charming mid-century body! Located on a double lot, high and dry and minutes from downtown St. Pete & 275, this beautiful home was reinvented with custom upgrades by a quality custom home builder. This house has been totally gutted and reconstructed with energy efficiency and hurricane protection in mind. New insulation in walls and attic space, low energy windows with 140 MPH wind-rating, hurricane doors, high efficiency low energy lighting, newer hot water heater and newer energy efficient AC. The house has been completely rewired including cable/internet hookups in all rooms. The interior is a beautifully lighted, open floor plan with original & new oak hardwood floors. The large, bright farm kitchen has solid quartz countertops, farm sink, open shelving, High Grade Stainless Steel Appliances, crown molding and shiplap wood paneling complimented with solid wood dovetail self-closing cabinets. The large master suite is a peaceful refuge with vaulted ceilings, double walk-in closets, double vanities and gorgeous walk-in shower. Front and back yard are fully fenced with back deck perfect for gatherings. Additional parking at the back of the house accessible by alley.
Location
State FL
County Pinellas
Community Baker Sub R H
Direction N
Interior
Interior Features Cathedral Ceiling(s), Ceiling Fans(s), Eat-in Kitchen, High Ceilings, Open Floorplan, Solid Wood Cabinets, Split Bedroom, Stone Counters, Thermostat, Vaulted Ceiling(s), Walk-In Closet(s)
Heating Central
Cooling Central Air
Flooring Tile, Wood
Fireplace false
Appliance Dishwasher, Disposal, Microwave, Range, Refrigerator
Laundry Laundry Room
Exterior
Exterior Feature Other
Fence Chain Link
Utilities Available Cable Available
Roof Type Shingle
Garage false
Private Pool No
Building
Entry Level One
Foundation Crawlspace
Lot Size Range 0 to less than 1/4
Sewer Public Sewer
Water Public
Structure Type Vinyl Siding, Wood Frame
New Construction false
Construction Status Appraisal,Financing
Others
Senior Community No
Ownership Fee Simple
Acceptable Financing Cash, Conventional, FHA, VA Loan
Listing Terms Cash, Conventional, FHA, VA Loan
Special Listing Condition None
Read Less Info
Want to know what your home might be worth? Contact us for a FREE valuation!

Our team is ready to help you sell your home for the highest possible price ASAP

© 2025 My Florida Regional MLS DBA Stellar MLS. All Rights Reserved.
Bought with CHARLES RUTENBERG REALTY INC
GET MORE INFORMATION
REALTORS®






