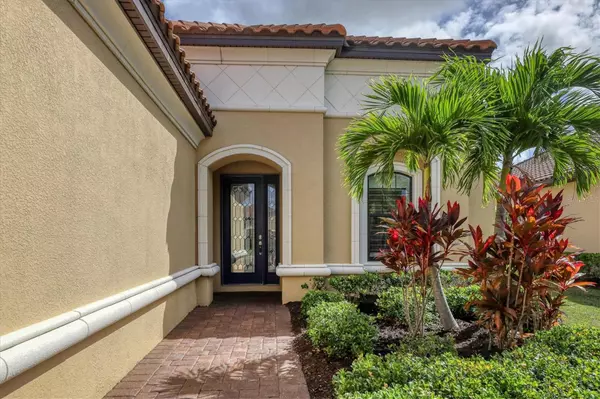$975,000
$1,000,000
2.5%For more information regarding the value of a property, please contact us for a free consultation.
2 Beds
3 Baths
2,087 SqFt
SOLD DATE : 06/12/2023
Key Details
Sold Price $975,000
Property Type Single Family Home
Sub Type Single Family Residence
Listing Status Sold
Purchase Type For Sale
Square Footage 2,087 sqft
Price per Sqft $467
Subdivision Esplanade
MLS Listing ID A4566492
Sold Date 06/12/23
Bedrooms 2
Full Baths 2
Half Baths 1
HOA Fees $712/qua
HOA Y/N Yes
Originating Board Stellar MLS
Year Built 2018
Annual Tax Amount $9,649
Lot Size 8,712 Sqft
Acres 0.2
Property Description
Look no further! Enjoy the resort lifestyle you have been waiting to find. Built in 2018 and rarely used, this "like brand new" Farnese model in Lakewood Ranch's coveted Esplanade is available immediately. This fabulous pool home, appointed with all the latest designer features and colors can be yours. Marvel at the custom pool and spacious lanai with a panoramic screen that literally brings the outside in. Lounging by the sparkling heated pool with two water features, or relaxing in the soothing spa will inspire you to grab a drink from the outdoor kitchen and start up the grill. A spacious, private rear yard, bordered by lush tropical landscaping, enhances the enjoyment of an afternoon of relaxation or a large gathering of family and friends. Included with this home is a golf membership in Esplanade's acclaimed private 18-hole golf course. Enjoy two en-suite bedrooms, and two additional flex rooms perfect for overnight guests. The large chef's kitchen features quartz countertops, white cabinetry, a large island with breakfast bar, and stainless steel GE Cafe' appliances, with gas cooking. Additional features include 10' tray ceilings, 8' interior doors, plantation shutters, designer shades and wood trim and moldings. A custom master closet, bay windows and a spacious bathroom with double sinks and walk-in shower are highlights of the private master suite. A two-car garage, and laundry room with an abundance of cabinetry including a LG washer/dryer, round out a long list of features. Live in Esplanade, enjoy your golf membership, fun times at the Bahama Bar and Barrel House, elegant dinners and gatherings at the culinary center, and pizza from the Pizza Café. Be as busy as you like with lifestyle activities and events, fitness classes, tennis, pickleball, bocce, two fitness centers, full-service spa, cards, book clubs, charitable works clubs. Lakewood Ranch is the best selling multi-generational community in the nation. Enjoy the great shopping, wonderful restaurants, world-class beaches and the array of wonderful cultural events Sarasota has to offer. This home is available furnished.
Location
State FL
County Manatee
Community Esplanade
Zoning PDMU
Rooms
Other Rooms Bonus Room, Den/Library/Office, Formal Dining Room Separate, Great Room, Inside Utility
Interior
Interior Features Ceiling Fans(s), Crown Molding, Eat-in Kitchen, Kitchen/Family Room Combo, Master Bedroom Main Floor, Open Floorplan, Solid Wood Cabinets, Split Bedroom, Stone Counters, Thermostat, Tray Ceiling(s), Walk-In Closet(s), Window Treatments
Heating Central, Electric, Heat Pump, Natural Gas
Cooling Central Air
Flooring Carpet, Ceramic Tile
Furnishings Negotiable
Fireplace false
Appliance Bar Fridge, Built-In Oven, Convection Oven, Dishwasher, Disposal, Dryer, Exhaust Fan, Gas Water Heater, Microwave, Range, Range Hood, Refrigerator, Tankless Water Heater, Washer
Laundry Inside, Laundry Room
Exterior
Exterior Feature Hurricane Shutters, Irrigation System, Lighting, Outdoor Grill, Outdoor Kitchen, Sidewalk, Sliding Doors
Parking Features Driveway, Garage Door Opener
Garage Spaces 2.0
Pool Child Safety Fence, Gunite, Heated, Lighting, Screen Enclosure, Tile
Community Features Deed Restrictions, Fitness Center, Golf Carts OK, Irrigation-Reclaimed Water, Playground, Pool, Sidewalks, Tennis Courts, Wheelchair Access
Utilities Available Cable Connected, Electricity Connected, Fiber Optics, Fire Hydrant, Natural Gas Connected, Public, Sewer Connected, Sprinkler Recycled, Underground Utilities, Water Connected
Amenities Available Clubhouse, Fence Restrictions, Fitness Center, Gated, Golf Course, Maintenance, Park, Pickleball Court(s), Playground, Pool, Security, Tennis Court(s)
View Garden, Pool, Trees/Woods
Roof Type Tile
Porch Covered, Enclosed, Rear Porch, Screened
Attached Garage true
Garage true
Private Pool Yes
Building
Lot Description In County, Level, Sidewalk, Paved, Private
Entry Level One
Foundation Slab
Lot Size Range 0 to less than 1/4
Sewer Public Sewer
Water Public
Architectural Style Contemporary, Patio Home, Ranch
Structure Type Block, Concrete, Stucco
New Construction false
Schools
Elementary Schools Gullett Elementary
Middle Schools Dr Mona Jain Middle
High Schools Lakewood Ranch High
Others
Pets Allowed Yes
HOA Fee Include Pool, Escrow Reserves Fund, Maintenance Grounds, Private Road, Recreational Facilities, Security
Senior Community No
Ownership Fee Simple
Monthly Total Fees $754
Acceptable Financing Cash, Conventional
Membership Fee Required Required
Listing Terms Cash, Conventional
Special Listing Condition None
Read Less Info
Want to know what your home might be worth? Contact us for a FREE valuation!

Our team is ready to help you sell your home for the highest possible price ASAP

© 2025 My Florida Regional MLS DBA Stellar MLS. All Rights Reserved.
Bought with PREMIER SOTHEBYS INTL REALTY
GET MORE INFORMATION
REALTORS®






