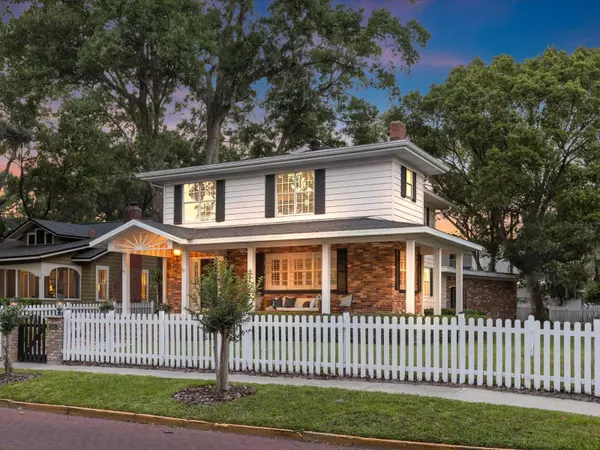$730,000
$749,900
2.7%For more information regarding the value of a property, please contact us for a free consultation.
3 Beds
3 Baths
2,624 SqFt
SOLD DATE : 06/12/2023
Key Details
Sold Price $730,000
Property Type Single Family Home
Sub Type Single Family Residence
Listing Status Sold
Purchase Type For Sale
Square Footage 2,624 sqft
Price per Sqft $278
Subdivision Charles Joy Sub
MLS Listing ID O6095197
Sold Date 06/12/23
Bedrooms 3
Full Baths 2
Half Baths 1
Construction Status Appraisal,Financing,Inspections
HOA Y/N No
Originating Board Stellar MLS
Year Built 1925
Annual Tax Amount $4,891
Lot Size 8,276 Sqft
Acres 0.19
Property Description
**Seller to contribute up to $10k towards closing costs or an interest rate buy down for the buyer, with an acceptable offer.** Nestled in the heart of College Park, this charming home features beautiful upgrades and exudes character throughout. With 3 bedrooms and 2.5 bathrooms, the property also offers an office/den and an additional flex space off the 3rd bedroom. Savor your morning coffee on the enchanting wrap-around front porch or take a leisurely stroll to the shops and restaurants on Edgewater Drive. Unexpected storage space and a 2-car garage are just a few of the highlights of this residence, situated on a large corner lot with a white picket fence.
The kitchen has been stunningly upgraded with quartz countertops, white shaker cabinetry, subway tile backsplash, a porcelain farmhouse sink, stainless steel appliances, and a center island with a breakfast bar overlooking the dining and living areas. A hallway leads off the kitchen to a utility room/pantry and an expansive family room, complete with a large storage room and access to the screened-in back porch and side yard.
The owner's suite, located on the second floor, boasts a sizable walk-in closet and a spa-like ensuite bath with a custom barn door entry. The exquisite dual sink vanity with quartz countertops and solid wood cabinetry, LED anti-fog backlit mirror, marble floors, and glass-enclosed custom tile shower with marble up to the ceiling create a serene retreat. The second full bathroom is also located upstairs, along with two additional bedrooms and an extra flex space off the 3rd bedroom, offering the opportunity for an additional office, home gym, or playroom.
This property has all the classic features you love, including gorgeous hardwood floors, a cozy wood-burning fireplace, tall baseboards, high ceilings, and crown molding. The roof was replaced in 2011, the electric and plumbing have been upgraded, and the HVAC systems were replaced in 2012 and 2018. The home is located on a tree-lined street, just minutes from the Orlando Museum of Art, the Mennello Museum of American Art, the Orlando Science Center, Ivanhoe Village, and Edgewater Drive shops and restaurants, I-4, and so much more! Don't miss out on the chance to make this special home yours!
Location
State FL
County Orange
Community Charles Joy Sub
Zoning R-1/T/W
Rooms
Other Rooms Bonus Room, Den/Library/Office, Family Room, Inside Utility
Interior
Interior Features Built-in Features, Ceiling Fans(s), Crown Molding, High Ceilings, Kitchen/Family Room Combo, Master Bedroom Upstairs, Solid Surface Counters, Solid Wood Cabinets, Thermostat, Walk-In Closet(s)
Heating Electric, Heat Pump
Cooling Central Air
Flooring Tile, Wood
Fireplaces Type Wood Burning
Fireplace true
Appliance Dishwasher, Disposal, Electric Water Heater, Microwave, Range, Range Hood, Refrigerator
Laundry Inside
Exterior
Exterior Feature Sidewalk
Parking Features Garage Door Opener, Garage Faces Side, On Street
Garage Spaces 2.0
Fence Wood
Utilities Available Cable Available, Electricity Connected, Sewer Connected, Water Connected
Roof Type Shingle
Porch Covered, Front Porch, Patio, Rear Porch, Screened
Attached Garage false
Garage true
Private Pool No
Building
Lot Description Corner Lot, Landscaped, Sidewalk, Street Brick
Story 2
Entry Level Two
Foundation Crawlspace
Lot Size Range 0 to less than 1/4
Sewer Public Sewer
Water None
Structure Type Brick, Vinyl Siding, Wood Frame
New Construction false
Construction Status Appraisal,Financing,Inspections
Others
Pets Allowed Yes
Senior Community No
Ownership Fee Simple
Acceptable Financing Cash, Conventional, VA Loan
Listing Terms Cash, Conventional, VA Loan
Special Listing Condition None
Read Less Info
Want to know what your home might be worth? Contact us for a FREE valuation!

Our team is ready to help you sell your home for the highest possible price ASAP

© 2024 My Florida Regional MLS DBA Stellar MLS. All Rights Reserved.
Bought with CHARLES RUTENBERG REALTY ORLANDO
GET MORE INFORMATION

REALTORS®






