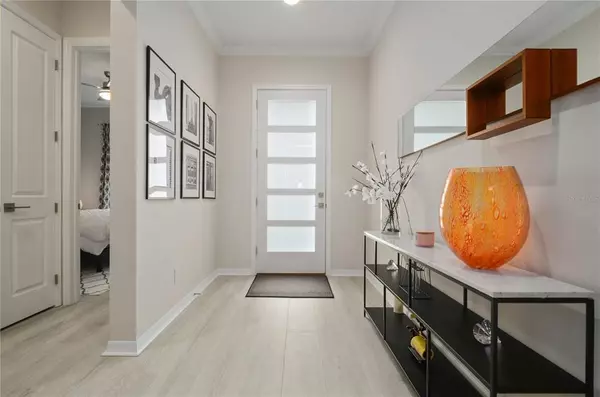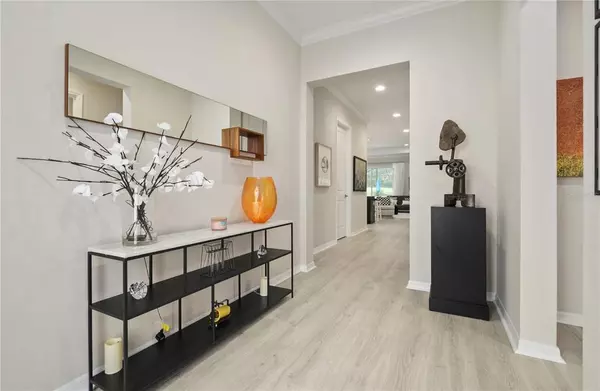$672,500
$685,000
1.8%For more information regarding the value of a property, please contact us for a free consultation.
2 Beds
2 Baths
1,970 SqFt
SOLD DATE : 06/09/2023
Key Details
Sold Price $672,500
Property Type Single Family Home
Sub Type Single Family Residence
Listing Status Sold
Purchase Type For Sale
Square Footage 1,970 sqft
Price per Sqft $341
Subdivision Four Seasons/Orlando Ph 3B & 4A
MLS Listing ID O6074211
Sold Date 06/09/23
Bedrooms 2
Full Baths 2
Construction Status Inspections
HOA Fees $277/mo
HOA Y/N Yes
Originating Board Stellar MLS
Year Built 2022
Annual Tax Amount $8,000
Lot Size 6,534 Sqft
Acres 0.15
Property Description
Welcome to this stunning home in Four Seasons, Orlando's most desirable 55+ Community. Four Seasons has a 24/7 manned guard gate and resort style amenities. This home is on a double premium lot with a water view in the front and hole 11 of the golf course in the back. Enjoy views of your pool and the golf course from the main living areas of the home through the 12 foot sliding doors. Inside you enter into the foyer with beautiful plank flooring running throughout. To the right is the second bedroom and full bathroom. The bathroom has a frameless shower enclosure, floor to ceiling tile, quartz counter and a transom window for natural light. The bonus room which is currently used as an office has custom built-ins. It could easily be turned into a third bedroom. The main living area looks out to the spectacular view. The gourmet kitchen has a large island with breakfast bar, quartz counters, 42‘ cabinets, under cabinet lighting, stainless steel appliances including a built-in oven, microwave and gas cooktop. The kitchen opens to the living room and dining area with a tray ceiling, all leading out to the extended screened lanai and pool. There is ample room for a seating and dining area to entertain and enjoy the view. The salt water pool is heated and has a spa that you will enjoy year round! Back inside the master suite is a well appointed space to relax and recharge. You will enjoy access to the lanai and pool from the suite. The master bathroom has a frameless shower enclosure with a bench, floor to ceiling tile and a transom window. There are dual sinks, quartz counters, a linen closet and a walk-in closet with built-ins. For your peace of mind the home comes with four security cameras on the exterior. You will also enjoy the whole house Britta water filtration system. The Four Seasons community has a clubhouse for your enjoyment. The Calypso Cottage is 12,000 square feet with a fitness center, test kitchen, craft room, game room, bar area and more! Additional amenities offered are a spa, yoga, tai-chi, billiards, ping pong, pickleball and so much more. Come see all this great home and community has to offer!
Location
State FL
County Osceola
Community Four Seasons/Orlando Ph 3B & 4A
Zoning RES
Rooms
Other Rooms Den/Library/Office, Inside Utility
Interior
Interior Features Built-in Features, Ceiling Fans(s), Crown Molding, Eat-in Kitchen, High Ceilings, Living Room/Dining Room Combo, Master Bedroom Main Floor, Open Floorplan, Solid Surface Counters, Split Bedroom, Stone Counters, Thermostat, Tray Ceiling(s), Walk-In Closet(s)
Heating Central, Electric
Cooling Central Air
Flooring Tile, Vinyl
Furnishings Unfurnished
Fireplace false
Appliance Built-In Oven, Cooktop, Dishwasher, Disposal, Microwave, Range Hood, Refrigerator, Water Softener
Laundry Inside, Laundry Room
Exterior
Exterior Feature Sidewalk, Sliding Doors
Parking Features Driveway, Garage Door Opener
Garage Spaces 2.0
Pool Heated, In Ground, Salt Water, Screen Enclosure
Community Features Clubhouse, Fitness Center, Gated, Golf, Pool, Tennis Courts
Utilities Available Cable Available, Electricity Connected, Public, Sewer Connected, Water Connected
Amenities Available Clubhouse, Fitness Center, Pickleball Court(s), Pool, Tennis Court(s)
View Golf Course, Pool
Roof Type Shingle
Porch Covered, Patio, Screened
Attached Garage true
Garage true
Private Pool Yes
Building
Lot Description Landscaped, On Golf Course, Sidewalk, Paved
Entry Level One
Foundation Slab
Lot Size Range 0 to less than 1/4
Sewer Public Sewer
Water Public
Structure Type Block, Stucco
New Construction false
Construction Status Inspections
Others
Pets Allowed Yes
HOA Fee Include Maintenance Grounds, Recreational Facilities, Security
Senior Community Yes
Ownership Fee Simple
Monthly Total Fees $277
Acceptable Financing Cash, Conventional, FHA, VA Loan
Membership Fee Required Required
Listing Terms Cash, Conventional, FHA, VA Loan
Special Listing Condition None
Read Less Info
Want to know what your home might be worth? Contact us for a FREE valuation!

Our team is ready to help you sell your home for the highest possible price ASAP

© 2025 My Florida Regional MLS DBA Stellar MLS. All Rights Reserved.
Bought with MAINFRAME REAL ESTATE
GET MORE INFORMATION
REALTORS®






