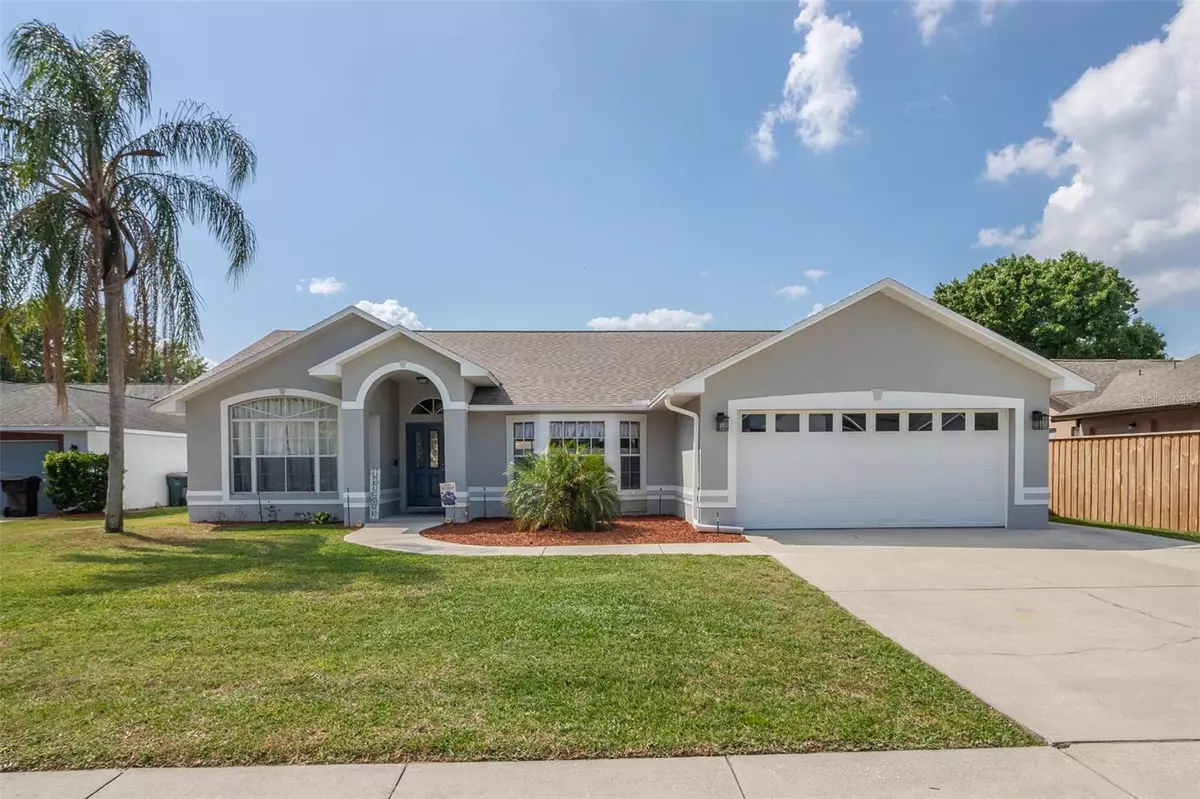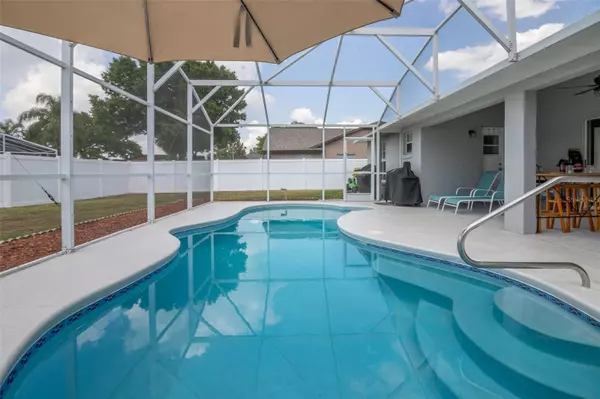$431,100
$430,000
0.3%For more information regarding the value of a property, please contact us for a free consultation.
4 Beds
2 Baths
1,586 SqFt
SOLD DATE : 06/09/2023
Key Details
Sold Price $431,100
Property Type Single Family Home
Sub Type Single Family Residence
Listing Status Sold
Purchase Type For Sale
Square Footage 1,586 sqft
Price per Sqft $271
Subdivision Sweetwater Creek Un1
MLS Listing ID S5084226
Sold Date 06/09/23
Bedrooms 4
Full Baths 2
Construction Status Financing
HOA Fees $28/ann
HOA Y/N Yes
Originating Board Stellar MLS
Year Built 1998
Annual Tax Amount $4,151
Lot Size 10,018 Sqft
Acres 0.23
Lot Dimensions 81x141
Property Description
Welcome Home to this exceptionally maintained property with fantastic PRIVATE POOL and OVERSIZED FENCED BACKYARD on the CUL-DE-SAC street at the desirable SWEETWATER CREEK community in the rapidly growing Saint Cloud. This impressive residence showcases a SPECTACULAR LAYOUT ideally designed for family entertainment & relaxing living. Functional structural details include deep VAULTED CEILINGS, desirable OPEN FLOOR PLAN, multiple GLASS SLIDING DOORS filling space with tons of NATURAL LIGHT, upgraded FRONT ENTRY DOOR WITH SIDELIGHT and amazing EXTENDED COVERED LANAI outside! Recently remodelled and fully equipped KITCHEN (2021) with BAY WINDOW is featuring ample space to enjoy cooking experience: GRANITE COUNTERTOPS, modern CABINETS WITH PULLOUT SHELVES, newer STAINLESS STEEL APPLIANCES, BREAKFAST BAR and a pantry closet. Upgraded ceramic TILE FLOORS in all living areas & the kitchen; upgraded LIGHT FIXTURES throughout and CEILING FANS in all bedrooms. Large FAMILY ROOM has a skylight and overlooks a sparkling pool through the triple sliding glass doors. DELUXE MASTER SUITE is featuring OWNER BATHROOM with SHOWER ENCLOSURE, GARDEN TUB, dual sinks with GRANITE COUNTERTOPS and a WALK-IN CLOSET; separate private pool access through the double glass doors. The two GUEST BEDROOMS are conveniently located on the opposite side of the home to honor everyone's privacy; OPTIONAL 4th BEDROOM/OFFICE/STUDY/DEN is at the front of the home. GUEST BATHROOM features vanity with GRANITE COUNTERTOP and shower/tub combo; it also serves as a designated POOL BATH with a door leading to the pool area. The TROPICAL OASIS awaits once you step outside to the LARGE SCREENED POOL DECK: impressive COVERED LANAI, inviting POOL and private views - all this guarantee pure comfort to spend quality time alone or with friends and family. 0.23 Acre lot gives plenty of space for outside family activities and running space for your pets. Major Upgrades include: NEW ROOF (2021), POOL RESURFACE (2021), POOL CAGE RESCREEN (2021), POOL PUMP (2022), POOL FILTER (2021), VINYL FENCE (2021). This exclusive community features very reasonable HOA fees and NO CDD fees; there is a playground and basketball court for residents' use. Convenient location is within a short drive to the Florida's Turnpike exit making it a very easy commute to Orlando and Kissimmee; only minutes away from the local shopping and dining; nearby the southern shore of East Lake Tohopekaliga and easy access to Florida's best beaches. This is a lovely home for the new owners to make their own - we welcome you to schedule a private showing and check it out! Home Sweet Home awaits!
Location
State FL
County Osceola
Community Sweetwater Creek Un1
Zoning SR1B
Interior
Interior Features Ceiling Fans(s), Eat-in Kitchen, Open Floorplan, Stone Counters, Vaulted Ceiling(s)
Heating Central
Cooling Central Air
Flooring Carpet, Ceramic Tile
Fireplace false
Appliance Dishwasher, Microwave, Range, Refrigerator
Laundry Inside, Laundry Room
Exterior
Exterior Feature Rain Gutters, Sidewalk, Sliding Doors
Garage Spaces 2.0
Fence Vinyl
Pool Deck, In Ground, Screen Enclosure
Utilities Available Public
Roof Type Shingle
Attached Garage true
Garage true
Private Pool Yes
Building
Story 1
Entry Level One
Foundation Slab
Lot Size Range 0 to less than 1/4
Sewer Public Sewer
Water Public
Structure Type Block, Stucco
New Construction false
Construction Status Financing
Others
Pets Allowed Yes
Senior Community No
Ownership Fee Simple
Monthly Total Fees $28
Acceptable Financing Cash, Conventional, FHA, VA Loan
Membership Fee Required Required
Listing Terms Cash, Conventional, FHA, VA Loan
Special Listing Condition None
Read Less Info
Want to know what your home might be worth? Contact us for a FREE valuation!

Our team is ready to help you sell your home for the highest possible price ASAP

© 2024 My Florida Regional MLS DBA Stellar MLS. All Rights Reserved.
Bought with WEMERT GROUP REALTY LLC
GET MORE INFORMATION

REALTORS®






