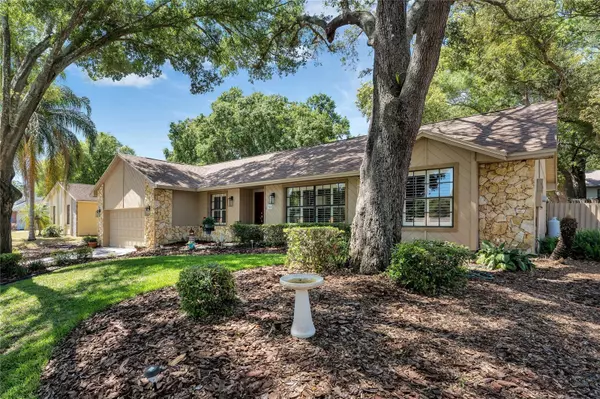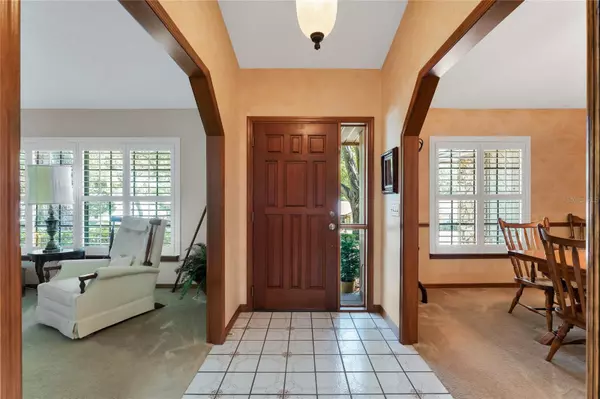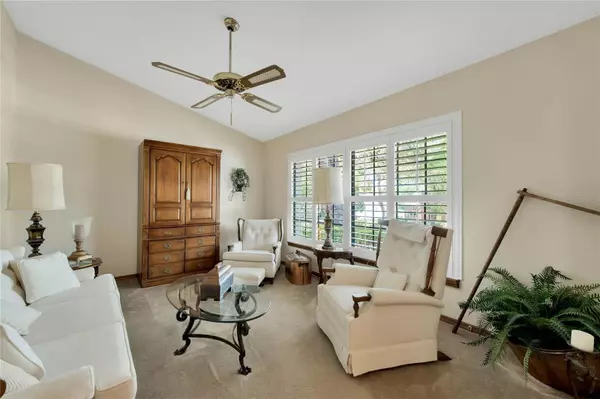$430,000
$425,000
1.2%For more information regarding the value of a property, please contact us for a free consultation.
3 Beds
2 Baths
1,800 SqFt
SOLD DATE : 06/08/2023
Key Details
Sold Price $430,000
Property Type Single Family Home
Sub Type Single Family Residence
Listing Status Sold
Purchase Type For Sale
Square Footage 1,800 sqft
Price per Sqft $238
Subdivision Rose Hill
MLS Listing ID O6098847
Sold Date 06/08/23
Bedrooms 3
Full Baths 2
HOA Fees $25/ann
HOA Y/N Yes
Originating Board Stellar MLS
Year Built 1985
Annual Tax Amount $1,950
Lot Size 10,454 Sqft
Acres 0.24
Property Description
Located in the desirable Rose Hill community. Beautiful split plan, 3 BDR, 2 BTH on a large, landscaped lot. Meticulously maintained and updated by the original owners! Master bedroom contains a large walk-in closet on one side and sliding door access to the patio on the other. The master bath suite has dual sinks, a large, whirlpool tub and separate shower. Living room overlooks the front yard and could make a perfect work-at-home office space. Kitchen features a breakfast bar and an eat-in area and opens to the large family room with a working, gas fireplace and lited door access to the enclosed Florida room patio. The kitchen and family room area features hardwood flooring. The formal dining room is right off the open kitchen area. Living areas have vaulted ceilings and skylights that let in lots of natural light. All main windows include upscale Panama shutters. Relax and entertain on your 20 FT WIDE ENCLOSED PATIO THAT ADDS AN ADDITIONAL 200+ SQ FT OF LIVING AREA (2,000+ sq ft) and overlooks the large, screened pool. 2 car garage has an extra high ceiling to hang your bicycles and extra attic storage. New roof in 2021. HVAC 2016. Room Feature: Linen Closet In Bath (Primary Bedroom).
Location
State FL
County Orange
Community Rose Hill
Zoning R-1A
Interior
Interior Features Ceiling Fans(s), Eat-in Kitchen, High Ceilings, Primary Bedroom Main Floor, Skylight(s), Split Bedroom, Vaulted Ceiling(s)
Heating Central, Electric
Cooling Central Air
Flooring Carpet, Ceramic Tile, Wood
Fireplaces Type Family Room, Gas, Stone
Fireplace true
Appliance Dishwasher, Disposal, Dryer, Electric Water Heater, Microwave, Range, Refrigerator, Washer
Laundry Laundry Room
Exterior
Exterior Feature Other
Parking Features Garage Door Opener
Garage Spaces 2.0
Pool Gunite, In Ground, Lighting, Screen Enclosure
Utilities Available Cable Connected, Electricity Connected, Phone Available, Water Connected
Roof Type Shingle
Porch Covered, Enclosed, Rear Porch
Attached Garage true
Garage true
Private Pool Yes
Building
Entry Level One
Foundation Slab
Lot Size Range 0 to less than 1/4
Sewer Septic Tank
Water Public
Structure Type Block,Stone,Wood Siding
New Construction false
Schools
Elementary Schools Ocoee Elem
Middle Schools Ocoee Middle
High Schools Ocoee High
Others
Pets Allowed Yes
HOA Fee Include Common Area Taxes
Senior Community No
Ownership Fee Simple
Monthly Total Fees $25
Acceptable Financing Cash, Conventional, FHA, VA Loan
Membership Fee Required Required
Listing Terms Cash, Conventional, FHA, VA Loan
Special Listing Condition None
Read Less Info
Want to know what your home might be worth? Contact us for a FREE valuation!

Our team is ready to help you sell your home for the highest possible price ASAP

© 2025 My Florida Regional MLS DBA Stellar MLS. All Rights Reserved.
Bought with KELLER WILLIAMS ADVANTAGE REALTY
GET MORE INFORMATION
REALTORS®






