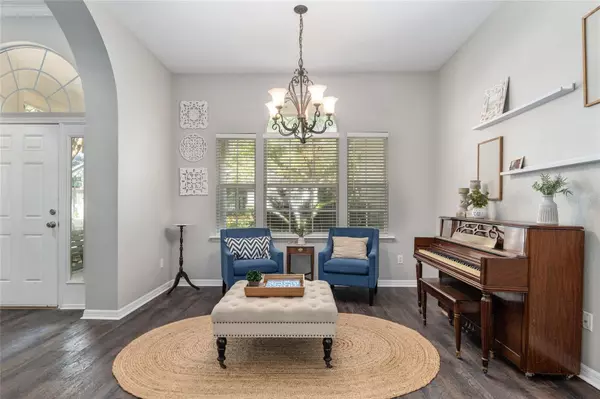$510,000
$530,000
3.8%For more information regarding the value of a property, please contact us for a free consultation.
4 Beds
3 Baths
2,348 SqFt
SOLD DATE : 06/06/2023
Key Details
Sold Price $510,000
Property Type Single Family Home
Sub Type Single Family Residence
Listing Status Sold
Purchase Type For Sale
Square Footage 2,348 sqft
Price per Sqft $217
Subdivision Haile Plantation/Katelyn Lane
MLS Listing ID GC512596
Sold Date 06/06/23
Bedrooms 4
Full Baths 3
Construction Status Appraisal,Financing,Inspections
HOA Fees $86/qua
HOA Y/N Yes
Originating Board Stellar MLS
Year Built 2003
Annual Tax Amount $5,965
Lot Size 7,840 Sqft
Acres 0.18
Property Description
Attention golf enthusiasts, family-oriented individuals and investor owners, experience the luxury of living in a golf club community in the comfort of this spacious 2-story 2348 square foot home. Enjoy the perks of a BRAND NEW ROOF, 2020 HVAC, newer flooring throughout, newer quartz countertops and stainless steel appliances. Warm yourself at the central fireplace, enjoy the natural light streaming from the large skylight into the kitchen, and indulge in the peace and serenity on your screen back porch and privacy fence corner lot yard. Built by Jeffrey M Wilde builder in 2003, this Haile Plantation/Katelyn Lane home is located a short distance to A-Rated Chiles Elementary and just a golf cart ride away from the Gary Players Golf Course and Hawkstone Country Club. Enjoy the ease of living near Publix, local restaurants, shops, and the Haile Village where the Saturday Farmers Market is brimming with fresh flowers, vegetables, fruits, meat, eggs, pastries, live music and more. With over 13 miles of walking and biking trails and swaths of green space, you can never be bored in the beautiful home and subdivision.
Location
State FL
County Alachua
Community Haile Plantation/Katelyn Lane
Zoning PD
Rooms
Other Rooms Family Room, Inside Utility, Storage Rooms
Interior
Interior Features Ceiling Fans(s), Crown Molding, Eat-in Kitchen, High Ceilings, Kitchen/Family Room Combo, Master Bedroom Main Floor, Open Floorplan, Skylight(s), Solid Surface Counters, Split Bedroom, Thermostat, Walk-In Closet(s)
Heating Central, Electric
Cooling Central Air
Flooring Carpet, Tile, Vinyl
Fireplace true
Appliance Cooktop, Dishwasher, Dryer, Electric Water Heater, Microwave, Refrigerator, Washer
Laundry Inside, Laundry Room
Exterior
Exterior Feature French Doors, Garden, Other
Parking Features Driveway, Garage Door Opener, Garage Faces Side
Garage Spaces 2.0
Fence Wood
Community Features Clubhouse, Deed Restrictions, Fitness Center, Golf Carts OK, Golf, Park, Playground, Pool, Sidewalks, Tennis Courts
Utilities Available BB/HS Internet Available, Cable Available, Cable Connected, Electricity Available, Electricity Connected, Natural Gas Available, Public, Sewer Available, Street Lights, Underground Utilities, Water Available, Water Connected
Amenities Available Playground, Trail(s)
View Garden, Trees/Woods
Roof Type Shingle
Porch Covered, Porch, Rear Porch, Screened
Attached Garage true
Garage true
Private Pool No
Building
Lot Description Corner Lot, In County, Irregular Lot, Paved
Entry Level Two
Foundation Slab
Lot Size Range 0 to less than 1/4
Builder Name Jeffrey Wilde
Sewer Public Sewer
Water Public
Architectural Style Traditional
Structure Type Cement Siding, Concrete
New Construction false
Construction Status Appraisal,Financing,Inspections
Schools
Elementary Schools Lawton M. Chiles Elementary School-Al
Middle Schools Kanapaha Middle School-Al
High Schools F. W. Buchholz High School-Al
Others
Pets Allowed Yes
HOA Fee Include Other
Senior Community No
Ownership Fee Simple
Monthly Total Fees $131
Acceptable Financing Cash, Conventional, FHA, VA Loan
Membership Fee Required Required
Listing Terms Cash, Conventional, FHA, VA Loan
Special Listing Condition None
Read Less Info
Want to know what your home might be worth? Contact us for a FREE valuation!

Our team is ready to help you sell your home for the highest possible price ASAP

© 2025 My Florida Regional MLS DBA Stellar MLS. All Rights Reserved.
Bought with STELLAR NON-MEMBER OFFICE
GET MORE INFORMATION
REALTORS®






