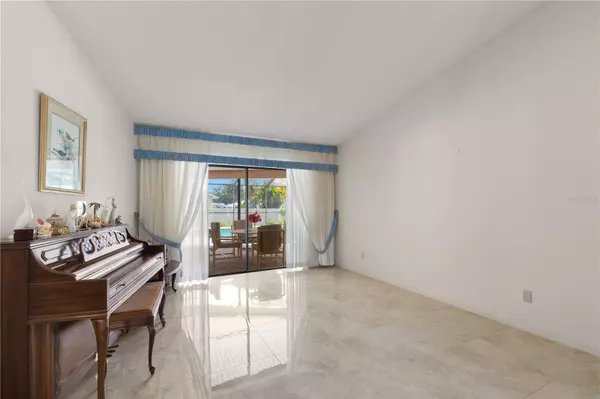$675,000
$699,900
3.6%For more information regarding the value of a property, please contact us for a free consultation.
4 Beds
3 Baths
2,766 SqFt
SOLD DATE : 06/09/2023
Key Details
Sold Price $675,000
Property Type Single Family Home
Sub Type Single Family Residence
Listing Status Sold
Purchase Type For Sale
Square Footage 2,766 sqft
Price per Sqft $244
Subdivision Countryside Tr 55
MLS Listing ID U8199008
Sold Date 06/09/23
Bedrooms 4
Full Baths 3
Construction Status Inspections
HOA Y/N No
Originating Board Stellar MLS
Year Built 1985
Annual Tax Amount $3,885
Lot Size 10,018 Sqft
Acres 0.23
Property Description
Inside pictures coming soon, Location is key and this beautiful 4 bedroom, 3 bath pool home is situated in the desirable Countryside area with the added benefit of being in a no flood zone and with no HOA to worry about.
As you walk in through the double-door entryway, you'll find yourself in a spacious family room with updated porcelain tile. The dining and living rooms are equally spacious, featuring a cozy fireplace in the center to warm you up on chilly nights.
The room split plan affords you the privacy you need, with the master suite situated away from the other three rooms.
The roof was recently replaced in 2020, giving you peace of mind for years to come.
Enjoy living in the heart of Clearwater's Countryside area with all the conveniences that it offers - shopping and entertainment at the Countryside Mall, as well as famous Florida beaches only a short drive away. Don't miss this opportunity to own a piece of paradise!
Location
State FL
County Pinellas
Community Countryside Tr 55
Interior
Interior Features Ceiling Fans(s)
Heating Central
Cooling Central Air
Flooring Carpet, Ceramic Tile
Fireplaces Type Living Room
Furnishings Unfurnished
Fireplace true
Appliance Cooktop, Dishwasher, Refrigerator
Laundry Laundry Room
Exterior
Exterior Feature Sliding Doors
Garage Spaces 2.0
Pool In Ground
Utilities Available Cable Connected, Electricity Connected
Roof Type Shingle
Attached Garage false
Garage true
Private Pool Yes
Building
Entry Level One
Foundation Slab
Lot Size Range 0 to less than 1/4
Sewer Public Sewer
Water Public
Structure Type Block, Brick, Stucco
New Construction false
Construction Status Inspections
Schools
Elementary Schools Curlew Creek Elementary-Pn
Middle Schools Safety Harbor Middle-Pn
High Schools Countryside High-Pn
Others
Pets Allowed Yes
Senior Community No
Ownership Fee Simple
Special Listing Condition None
Read Less Info
Want to know what your home might be worth? Contact us for a FREE valuation!

Our team is ready to help you sell your home for the highest possible price ASAP

© 2025 My Florida Regional MLS DBA Stellar MLS. All Rights Reserved.
Bought with LAUREN MICHAELS R.E. PARTNERS
GET MORE INFORMATION
REALTORS®






