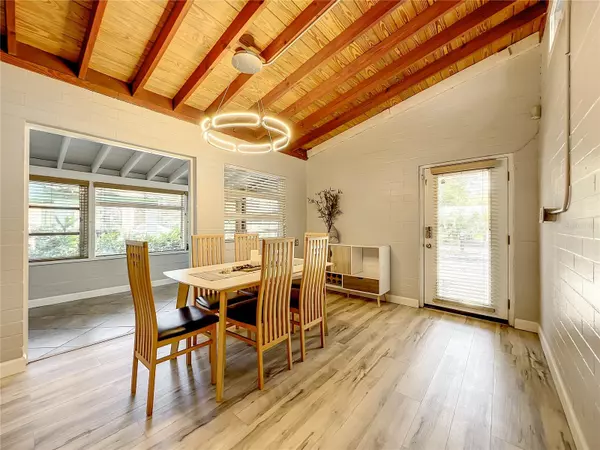$444,000
$449,000
1.1%For more information regarding the value of a property, please contact us for a free consultation.
2 Beds
1 Bath
1,218 SqFt
SOLD DATE : 06/08/2023
Key Details
Sold Price $444,000
Property Type Single Family Home
Sub Type Single Family Residence
Listing Status Sold
Purchase Type For Sale
Square Footage 1,218 sqft
Price per Sqft $364
Subdivision Highpoint
MLS Listing ID O6100835
Sold Date 06/08/23
Bedrooms 2
Full Baths 1
HOA Y/N No
Originating Board Stellar MLS
Year Built 1953
Annual Tax Amount $4,572
Lot Size 6,969 Sqft
Acres 0.16
Lot Dimensions 50x135
Property Description
Behind a sleek roofline, this stunning mid-century home maintains its charm with just the right mix of original and updated features. Beautiful exposed wood vaulted ceilings & beams, concrete block walls and clerestory windows provide a stunning backdrop to an updated urban interior. An open Dining/Kitchen concept, the custom Kitchen is beautiful and functional with quartz countertops, custom cabinetry designed to increase storage, a floating glass bar, wine rack, modern lighting and stainless appliances. This flexible floor plan offers 1218 sq.ft. of unique living space and features two large gathering areas; a windowed Florida Room and a spacious Living Room that can easily convert into a 3rd bedroom if needed. Both the Master and Secondary Bedrooms feature vintage built-in double closets and dressers. Low maintenance luxury vinyl plank and tile throughout. Recent upgrades include: NEW ROOF (2021) - NEW A/C (2022) - NEW LUXURY VINYL PLANK (2023). Outside, enjoy front and back paver patios in a relaxing setting and a private fenced backyard surrounded by towering bamboo and mature oaks. If you need more space, a detached 16x14 BONUS ROOM w/ electric would make a great yoga/craft/art studio, office or theater/music room with a little TLC. The possibilities are endless! Detached 1-CAR garage w/ extended driveway provides plenty of parking. NO HOA. Perfect for an active lifestyle, 111 S. Glenwood is conveniently located and close to Downtown Orlando and all of the surrounding Districts. Just steps to The Milk District & Thornton Park for great food and drinks, yoga, parks, playgrounds, bike trails and a short drive to local shopping, Target, Publix, YMCA, Lake Eola, Amway Center, Sunrail, Orlando City Stadium, and more. Hop on the 408 for easy access to 1-4 and 417, Theme Park Attractions & Beaches. 20 min. to OIA. Close to UCF, Rollins & Full Sail. Currently zoned for Lake Como K-8. Go Lions!! Call today to schedule your showing!
Location
State FL
County Orange
Community Highpoint
Zoning R-1A/T/AN
Rooms
Other Rooms Florida Room
Interior
Interior Features Eat-in Kitchen, Stone Counters, Vaulted Ceiling(s)
Heating Central
Cooling Central Air, Mini-Split Unit(s)
Flooring Other, Tile
Furnishings Unfurnished
Fireplace false
Appliance Dishwasher, Disposal, Dryer, Microwave, Range, Refrigerator, Washer
Laundry Outside
Exterior
Exterior Feature Other, Storage
Parking Features Driveway, Garage Door Opener, Off Street
Garage Spaces 1.0
Fence Other, Stone
Utilities Available BB/HS Internet Available, Cable Available, Electricity Connected, Sewer Connected, Street Lights, Water Connected
Roof Type Membrane
Porch Patio
Attached Garage false
Garage true
Private Pool No
Building
Lot Description City Limits
Entry Level One
Foundation Slab
Lot Size Range 0 to less than 1/4
Sewer Public Sewer
Water Public
Architectural Style Mid-Century Modern
Structure Type Block
New Construction false
Schools
Elementary Schools Lake Como Elem
Middle Schools Lake Como School K-8
High Schools Edgewater High
Others
Pets Allowed Yes
Senior Community No
Ownership Fee Simple
Acceptable Financing Cash, Conventional
Listing Terms Cash, Conventional
Special Listing Condition None
Read Less Info
Want to know what your home might be worth? Contact us for a FREE valuation!

Our team is ready to help you sell your home for the highest possible price ASAP

© 2025 My Florida Regional MLS DBA Stellar MLS. All Rights Reserved.
Bought with UPSIDE REAL ESTATE INC
GET MORE INFORMATION
REALTORS®






