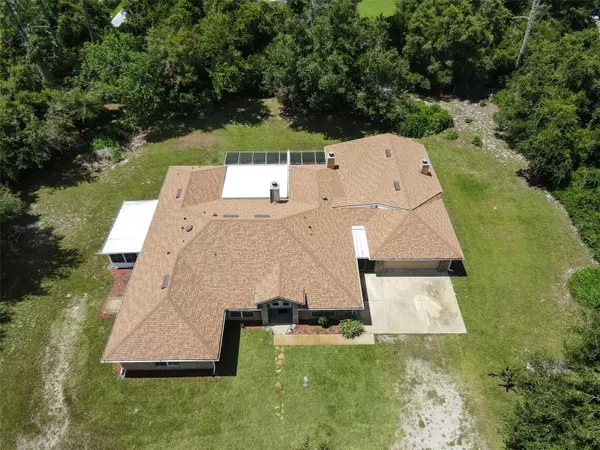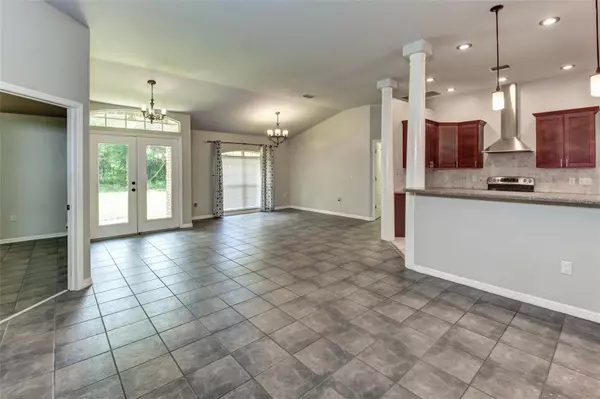$572,000
$599,900
4.7%For more information regarding the value of a property, please contact us for a free consultation.
4 Beds
5 Baths
3,703 SqFt
SOLD DATE : 06/08/2023
Key Details
Sold Price $572,000
Property Type Single Family Home
Sub Type Single Family Residence
Listing Status Sold
Purchase Type For Sale
Square Footage 3,703 sqft
Price per Sqft $154
Subdivision Orlandia Heights Unrec 241
MLS Listing ID O6056993
Sold Date 06/08/23
Bedrooms 4
Full Baths 3
Half Baths 2
Construction Status Financing,Inspections
HOA Y/N No
Originating Board Stellar MLS
Year Built 2000
Annual Tax Amount $7,006
Lot Size 1.000 Acres
Acres 1.0
Lot Dimensions 201x214
Property Description
One or more photo(s) has been virtually staged. QUICK CLOSING AVAILABLE, NOW $599,900 Country living, close to shopping, highways, recreation and restaurants. Nestled on a 1 acre homesite this Multi-Gen home is ready for a large household or to run a home office. Bring your truck, RV or toys the property has NO HOA! Built in 2000, this Sturdy built Block with Stucco Brick home has 3700 Sq Ft, 4 Bedroom, 3 Bath, 2 Half Baths and boasts a NEW ROOF-2022, 3-NEWER HVAC SYSTEMS, UPGRADED INSULATION, TILE FLOORS THROUGHOUT, SPACIOUS UPDATED KITCHEN, ALL BEDROOMS have en-suite baths and Bonus-In-law living suite with secondary kitchen or GAME ROOM. There are 3 private entrances to the home for extended guests or home office entry. This open floor plan has a double door entry into the gathering area with vaulted ceilings, sitting area, large dining with fireplace and chef ready kitchen with Stainless appliances, 2-ovens with convection, glass-top range, hooded vent, large pot drawers, built-in pantry & trash and glass door china cabinet, dishwasher & double door refrigerator. There is a large serving/prep counter that has windows that open to the Florida Room for serving. An arched entry leads to the family room/media room with fireplace and door to Florida Room. Extra-large main suite with double door entry, fireplace/sitting area, door to screen patio, en-suite bath with granite counters and double sinks and walk-in closet. 2nd master bedroom has walk-in closet, 5-piece en-suite bath with separate shower & soaking tub. Bedroom 3 has an en-suite bath with walk in shower & door to Florida Room. Bedroom 4 has en-suite half bath, walk-in closet, separate Florida Room/Screen Porch and entry to Bonus-in-law living area with private entrance. Septic has been serviced periodically. Seller is including a ONE YEAR HOME WARRANTY for the buyer. Quick Closing Available. Conveniently located near top rated schools, 1 mile-Winn Dixie, Wal-Mart Marketplace & restaurants, 2 miles-Boat Ramp for St John's River SUNRAIL STATION & Gemini Springs State Park connecting to the Volusia Trails System with walking and biking paths, 4 miles-Interstate 4, 15 mins-Lake Mary, 30 mins-Orlando, 45 mins-New Smyrna & Daytona Beach, 1 hour-Disneyworld. This home may be under audio/video surveillance.
Location
State FL
County Volusia
Community Orlandia Heights Unrec 241
Zoning 01R4
Rooms
Other Rooms Bonus Room, Family Room, Formal Dining Room Separate, Formal Living Room Separate, Inside Utility, Interior In-Law Suite
Interior
Interior Features Cathedral Ceiling(s), Crown Molding, High Ceilings, Kitchen/Family Room Combo, Living Room/Dining Room Combo, Master Bedroom Main Floor, Open Floorplan, Skylight(s), Solid Wood Cabinets, Split Bedroom, Thermostat, Vaulted Ceiling(s), Walk-In Closet(s)
Heating Central, Electric, Heat Pump
Cooling Central Air, Other
Flooring Ceramic Tile
Fireplaces Type Decorative, Family Room, Master Bedroom, Wood Burning
Fireplace true
Appliance Built-In Oven, Dishwasher, Disposal, Exhaust Fan, Microwave, Range, Range Hood, Refrigerator
Laundry Inside, Laundry Room
Exterior
Exterior Feature Lighting, Other
Parking Features Garage Door Opener
Garage Spaces 2.0
Utilities Available BB/HS Internet Available, Cable Connected, Electricity Connected, Private
View Garden, Trees/Woods
Roof Type Shingle
Porch Front Porch, Rear Porch, Screened, Side Porch
Attached Garage true
Garage true
Private Pool No
Building
Lot Description City Limits, Oversized Lot, Street Dead-End
Story 1
Entry Level One
Foundation Slab
Lot Size Range 1 to less than 2
Sewer Septic Tank
Water Well
Architectural Style Contemporary, Ranch
Structure Type Block, Stucco
New Construction false
Construction Status Financing,Inspections
Schools
Elementary Schools Debary Elem
Middle Schools River Springs Middle School
Others
Pets Allowed Yes
Senior Community No
Pet Size Extra Large (101+ Lbs.)
Ownership Fee Simple
Special Listing Condition None
Read Less Info
Want to know what your home might be worth? Contact us for a FREE valuation!

Our team is ready to help you sell your home for the highest possible price ASAP

© 2025 My Florida Regional MLS DBA Stellar MLS. All Rights Reserved.
Bought with MARKET CONNECT REALTY LLC
GET MORE INFORMATION
REALTORS®






