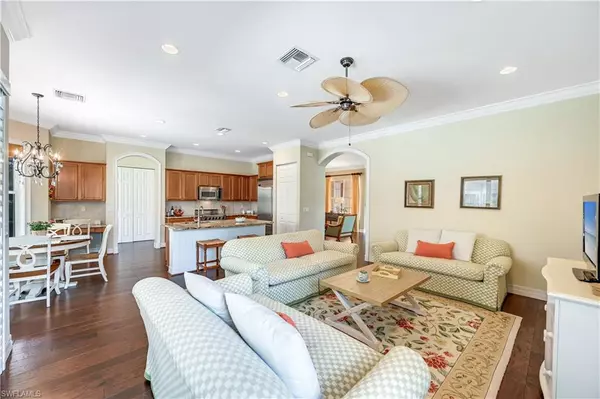$975,000
$975,000
For more information regarding the value of a property, please contact us for a free consultation.
5 Beds
4 Baths
3,346 SqFt
SOLD DATE : 06/01/2023
Key Details
Sold Price $975,000
Property Type Single Family Home
Sub Type 2 Story,Single Family Residence
Listing Status Sold
Purchase Type For Sale
Square Footage 3,346 sqft
Price per Sqft $291
Subdivision Saturnia Lakes
MLS Listing ID 223027210
Sold Date 06/01/23
Bedrooms 5
Full Baths 4
HOA Y/N Yes
Originating Board Naples
Year Built 2003
Annual Tax Amount $6,078
Tax Year 2022
Lot Size 9,583 Sqft
Acres 0.22
Property Description
H9836-We’ve got the perfect upgraded 5 bed, 4 bath home with 3346 SQ FT in popular SATURNIA LAKES, North Naples. This resort style community, located in a top-rated school district is an ideal location for golfers, tennis enthusiasts, beachgoers & shoppers. Enjoy the privacy of this corner lot on a quiet cul-de-sac with a lg side yard for Fido, private pool for laps, extended patio, two-story screened pool cage, plenty of covered space for family parties or lounging after hosting a barbecue! The kitchen is a gourmet chefs delight with an island, stainless-steel appliances, VIKING refrigerator, beautiful granite countertops, & tumbled marble backsplash. Top notch finishes include rich walnut flooring, staircase with custom oak & wrought-iron banisters, plantation shutters, tray ceilings, 6” crown molding, French doors to a private den, and new plush carpeting. The HOA includes lawn maintenance, irrigation water, cable, Wi-fi, guard gated entrance, clubhouse, heated resort pool & lap pool, spa, fitness, billiards, clay tennis courts, playground & basketball courts. Enjoy country club amenities without the high fees. Minutes to beaches, world class dining & shopping, hospitals & I-75.
Location
State FL
County Collier
Area Saturnia Lakes
Rooms
Bedroom Description First Floor Bedroom,Master BR Sitting Area,Master BR Upstairs
Dining Room Breakfast Bar, Breakfast Room, Eat-in Kitchen, Formal
Kitchen Built-In Desk, Island, Pantry
Interior
Interior Features Foyer, French Doors, Laundry Tub, Pantry, Smoke Detectors, Tray Ceiling(s), Volume Ceiling, Window Coverings
Heating Central Electric
Flooring Carpet, Tile, Wood
Equipment Cooktop - Electric, Dishwasher, Disposal, Dryer, Microwave, Range, Refrigerator/Icemaker, Smoke Detector, Washer, Washer/Dryer Hookup
Furnishings Unfurnished
Fireplace No
Window Features Window Coverings
Appliance Electric Cooktop, Dishwasher, Disposal, Dryer, Microwave, Range, Refrigerator/Icemaker, Washer
Heat Source Central Electric
Exterior
Exterior Feature Screened Lanai/Porch
Parking Features Covered, Attached
Garage Spaces 2.0
Pool Community, Below Ground, Concrete
Community Features Clubhouse, Park, Pool, Sidewalks, Tennis Court(s), Gated
Amenities Available Basketball Court, Business Center, Clubhouse, Park, Pool, Community Room, Spa/Hot Tub, Play Area, Sidewalk, Tennis Court(s), Underground Utility
Waterfront Description None
View Y/N Yes
View Landscaped Area
Roof Type Tile
Porch Patio
Total Parking Spaces 2
Garage Yes
Private Pool Yes
Building
Lot Description Corner Lot
Story 2
Water Central
Architectural Style Two Story, Single Family
Level or Stories 2
Structure Type Concrete Block,Stucco
New Construction No
Schools
Elementary Schools Laurel Oak Elementary School
Middle Schools Oakridge Middle School
High Schools Gulf Coast High School
Others
Pets Allowed With Approval
Senior Community No
Tax ID 72650001306
Ownership Single Family
Security Features Smoke Detector(s),Gated Community
Read Less Info
Want to know what your home might be worth? Contact us for a FREE valuation!

Our team is ready to help you sell your home for the highest possible price ASAP

Bought with SWF Premium Real Estate LLC
GET MORE INFORMATION

REALTORS®






