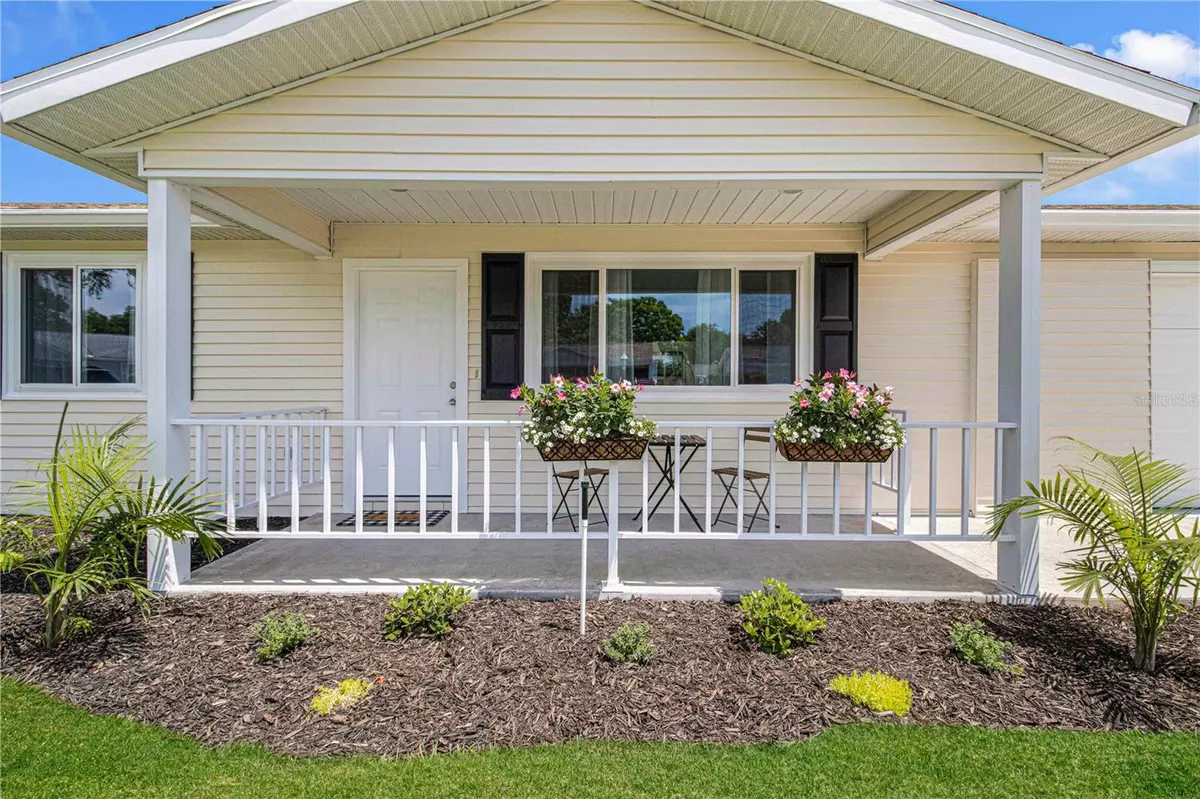$252,000
$252,000
For more information regarding the value of a property, please contact us for a free consultation.
2 Beds
2 Baths
1,208 SqFt
SOLD DATE : 06/06/2023
Key Details
Sold Price $252,000
Property Type Single Family Home
Sub Type Single Family Residence
Listing Status Sold
Purchase Type For Sale
Square Footage 1,208 sqft
Price per Sqft $208
Subdivision Oak Run
MLS Listing ID OM657088
Sold Date 06/06/23
Bedrooms 2
Full Baths 2
Construction Status Financing
HOA Fees $135/mo
HOA Y/N Yes
Originating Board Stellar MLS
Year Built 1989
Annual Tax Amount $2,163
Lot Size 7,840 Sqft
Acres 0.18
Lot Dimensions 86x90
Property Description
LOOKING FOR A NEW HOME? YOUR SEARCH IS OVER! Completely updated home with a new roof and gutters. New hurricane windows throughout, new electrical panel box, new hot water heater and new vinyl plank flooring throughout the house. No expense spared in this gourmet kitchen, new stainless-steel appliances, quartz countertops and a breakfast bar. Master bedroom en-suite with updated bathroom and an oversized walk-in closet. Large closet in the spare bedroom with updated bathroom across the hall. Relax in the spacious Florida room with entrance to the tranquil patio with tropical plants. Lovingly landscaped front and back yard. Window boxes add charm and curb appeal. Come and enjoy this beautiful home in the popular Oak Run Golf Club Community. Five Pools, three clubhouses, a restaurant and an abundance of clubs. This meticulous home is move-in ready to delight in Florida living. DON'T MISS THIS UNIQUE OPPORTUNITY!
Location
State FL
County Marion
Community Oak Run
Zoning R
Interior
Interior Features Ceiling Fans(s), Master Bedroom Main Floor, Open Floorplan, Solid Wood Cabinets, Stone Counters, Walk-In Closet(s)
Heating Heat Pump
Cooling Central Air
Flooring Laminate
Fireplace false
Appliance Dryer, Electric Water Heater, Microwave, Range, Range Hood, Refrigerator, Washer
Laundry In Garage
Exterior
Exterior Feature Irrigation System, Lighting, Private Mailbox, Rain Gutters
Garage Spaces 1.0
Pool Other
Community Features Clubhouse, Deed Restrictions, Fitness Center, Gated, Golf Carts OK, Golf, Pool, Restaurant, Tennis Courts
Utilities Available Cable Available, Electricity Connected, Public, Sewer Connected, Street Lights, Underground Utilities, Water Connected
Amenities Available Clubhouse, Fence Restrictions, Fitness Center, Gated, Golf Course, Pickleball Court(s), Pool, Recreation Facilities, Shuffleboard Court, Tennis Court(s), Vehicle Restrictions
Roof Type Shingle
Porch Front Porch
Attached Garage true
Garage true
Private Pool No
Building
Story 1
Entry Level One
Foundation Slab
Lot Size Range 0 to less than 1/4
Sewer Public Sewer
Water Public
Architectural Style Ranch
Structure Type Vinyl Siding
New Construction false
Construction Status Financing
Others
Pets Allowed Yes
HOA Fee Include Pool, Pool, Recreational Facilities, Security, Sewer, Trash
Senior Community Yes
Ownership Fee Simple
Monthly Total Fees $135
Membership Fee Required Required
Num of Pet 2
Special Listing Condition None
Read Less Info
Want to know what your home might be worth? Contact us for a FREE valuation!

Our team is ready to help you sell your home for the highest possible price ASAP

© 2024 My Florida Regional MLS DBA Stellar MLS. All Rights Reserved.
Bought with EXP REALTY LLC
GET MORE INFORMATION

REALTORS®






