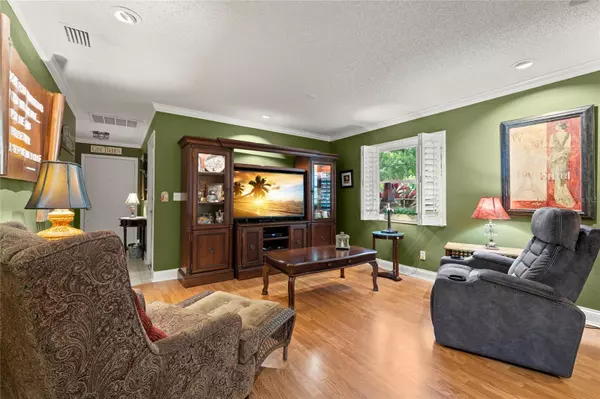$350,000
$350,000
For more information regarding the value of a property, please contact us for a free consultation.
3 Beds
2 Baths
1,415 SqFt
SOLD DATE : 06/05/2023
Key Details
Sold Price $350,000
Property Type Condo
Sub Type Condominium
Listing Status Sold
Purchase Type For Sale
Square Footage 1,415 sqft
Price per Sqft $247
Subdivision Chateaux Woods Condo
MLS Listing ID U8198146
Sold Date 06/05/23
Bedrooms 3
Full Baths 2
HOA Fees $402/mo
HOA Y/N Yes
Originating Board Stellar MLS
Year Built 1980
Annual Tax Amount $1,790
Lot Size 1,306 Sqft
Acres 0.03
Property Description
Welcome to this stunning villa in Chateaux Woods of Countryside! This beautiful 3 bedroom, 2 bathroom home comes with an attached garage and LOTS OF UPGRADES! ALL 3 BEDROOMS INCLUDE LARGE WALK-IN CLOSETS, providing you with ample storage space. As you step inside the covered front porch/entryway with a stone floor and storm door, you'll be greeted by the tiled Foyer, complete with CROWN MOLDING and EXTRA-WIDE BASEBOARDS that extend throughout the Living Room and Hall. There is NO CARPET anywhere in this home! Laminate floors can be found in all living areas and tile floors in all wet areas. Spacious Living Room includes PLANTATION SHUTTERS, recessed lighting & ceiling fan. Oversized Dining Room displays stunning stained glass windows, decorative shutters, cordless wood blinds, draperies, chandelier & door to the backyard. The eat-in Kitchen with breakfast nook features decorative window pictures with shutters, white wood cabinets with under-cabinet lighting, GRANITE COUNTERTOPS, pantry, tray ceiling with recessed lighting and stainless side-by-side refrigerator with water/ice dispenser, built-in microwave, dishwasher and white electric range. Retreat to the grand Master Suite, which offers plenty of space for large furniture, french doors with blinds, large walk-in closet with organizational shelves and En Suite Bath with step-in shower with pull-out sprayer and separated vanity/makeup area. Bedroom #2 offers bookshelves, storage cabinets, decorative shutters and large walk-in closet with organizational shelving. Bedroom #3 also includes a large walk-in closet with organizational shelving and window draperies. Full guest bath between Bed #2 & #3 has beautiful decorative gold accents and a tiled tub/shower combo that the Sellers have rarely ever used. Additional features of this home include: HURRICANE WINDOWS & STORM DOOR, ceiling fans in Living Room, Kitchen and all Bedrooms, Large linen storage in hall, Attic with pull-down stairs in garage, BRAND NEW WATER HEATER, NEW ELECTRIC PANEL (approx 2 yrs old), New insulation (2 yrs ago), & WASHER & DRYER (Washer is Brand New). Sellers currently rent a water conditioning system from Gulf Coast which helps to protect the plumbing system. Enjoy having a pool without the maintenance as the community pool is just steps from your front door. This great Countryside location is conveniently close to Countryside Mall, tons of restaurants and just 15 minutes from the Beach at Honeymoon Island State Park. This home checks all the boxes! Welcome to your new home!
Location
State FL
County Pinellas
Community Chateaux Woods Condo
Interior
Interior Features Built-in Features, Ceiling Fans(s), Crown Molding, Eat-in Kitchen, Stone Counters, Thermostat, Walk-In Closet(s), Window Treatments
Heating Central, Electric
Cooling Central Air
Flooring Laminate, Tile
Furnishings Negotiable
Fireplace false
Appliance Dishwasher, Dryer, Electric Water Heater, Microwave, Range, Refrigerator, Washer
Laundry In Garage
Exterior
Exterior Feature Irrigation System, Lighting
Parking Features Driveway, Garage Door Opener
Garage Spaces 1.0
Pool Deck, Gunite, In Ground, Outside Bath Access
Community Features Buyer Approval Required, Pool
Utilities Available BB/HS Internet Available, Cable Available, Cable Connected, Electricity Available, Electricity Connected, Phone Available, Public, Sewer Available, Sewer Connected, Street Lights, Water Available, Water Connected
Amenities Available Pool
Roof Type Shingle
Attached Garage true
Garage true
Private Pool No
Building
Story 1
Entry Level One
Foundation Slab
Lot Size Range 0 to less than 1/4
Sewer Public Sewer
Water Public
Architectural Style Traditional
Structure Type Block
New Construction false
Schools
Elementary Schools Curlew Creek Elementary-Pn
Middle Schools Safety Harbor Middle-Pn
High Schools Countryside High-Pn
Others
Pets Allowed Yes
HOA Fee Include Cable TV, Common Area Taxes, Pool, Escrow Reserves Fund, Insurance, Internet, Maintenance Structure, Maintenance Grounds, Management, Pest Control, Pool
Senior Community No
Pet Size Extra Large (101+ Lbs.)
Ownership Condominium
Monthly Total Fees $402
Acceptable Financing Cash, Conventional
Membership Fee Required Required
Listing Terms Cash, Conventional
Num of Pet 1
Special Listing Condition None
Read Less Info
Want to know what your home might be worth? Contact us for a FREE valuation!

Our team is ready to help you sell your home for the highest possible price ASAP

© 2024 My Florida Regional MLS DBA Stellar MLS. All Rights Reserved.
Bought with ENGEL & VOLKERS BELLEAIR
GET MORE INFORMATION

REALTORS®






