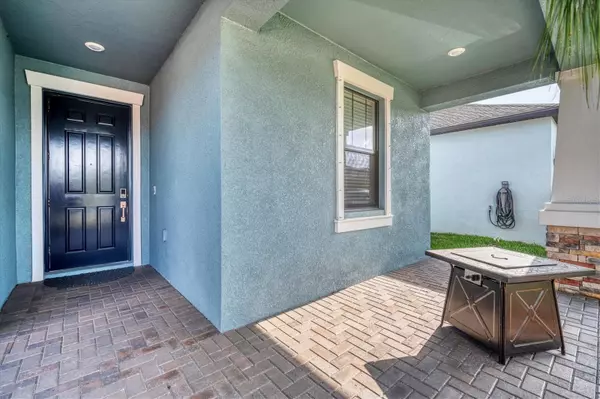$390,000
$395,000
1.3%For more information regarding the value of a property, please contact us for a free consultation.
3 Beds
2 Baths
1,744 SqFt
SOLD DATE : 06/05/2023
Key Details
Sold Price $390,000
Property Type Single Family Home
Sub Type Single Family Residence
Listing Status Sold
Purchase Type For Sale
Square Footage 1,744 sqft
Price per Sqft $223
Subdivision Triple Creek Ph 2 Village F
MLS Listing ID A4569218
Sold Date 06/05/23
Bedrooms 3
Full Baths 2
HOA Fees $5/ann
HOA Y/N Yes
Originating Board Stellar MLS
Year Built 2019
Annual Tax Amount $3,474
Lot Size 5,662 Sqft
Acres 0.13
Lot Dimensions 50x110
Property Description
Welcome to the highly sought-after Triple Creek Community! This charming, move-in ready home features three bedrooms, two bathrooms, a laundry room, a fenced back yard, and many upgrades! As you enter the house through the spacious front patio, you will fall in love with the high ceilings, open floor plan, natural light, and crown molding! Built in 2019, this like-new home has been freshly painted and is ready to make your own. The large open kitchen with an eating area is excellent for entertaining and features a granite countertop, stainless steel appliances, and a pantry. The kitchen opens to a large eating area and the living room and has quick access to the extended lanai for grilling or outdoor entertaining. Off the kitchen, you will find the primary suite featuring newer carpet, crown molding, an ensuite bathroom, and a large walk-in closet- with direct access to the laundry room! The other two bedrooms are well-sized and include spacious closets. Other home features include a hybrid water heater, ring camera system, hurricane shutters, overhead storage in the garage, irrigation, and a new higher-end Samsung washer and dryer.
Triple Creek is a beautifully designed, 990-acre master-planned community just minutes from I-75 on the Balm Riverview corridor. This stunning community is adjacent to the Triple Creek Greenway, a 1,200-acre preserve and protected habitat owned and managed by Hillsborough County with 3.5 miles of hiking trails and over 18 miles of mountain bike trails. The community features two amenity centers, a resort-style pool with lap lanes, a splash pad, a fitness center, a tot lot, tennis courts, basketball courts, a dog park, and more! This community has everything you could want without the costly HOA fees! Seller has an assumable mortgage at a low rate-ask for details.
Location
State FL
County Hillsborough
Community Triple Creek Ph 2 Village F
Zoning PD
Interior
Interior Features Crown Molding, Eat-in Kitchen, Kitchen/Family Room Combo, Master Bedroom Main Floor, Walk-In Closet(s), Window Treatments
Heating Electric
Cooling Central Air
Flooring Tile
Fireplace false
Appliance Cooktop, Dishwasher, Disposal, Dryer, Electric Water Heater, Microwave, Refrigerator, Washer, Water Softener
Laundry Laundry Room
Exterior
Exterior Feature Hurricane Shutters, Irrigation System, Rain Barrel/Cistern(s), Rain Gutters, Sidewalk, Sliding Doors
Garage Spaces 2.0
Community Features Golf Carts OK, Park, Playground, Pool, Sidewalks, Tennis Courts
Utilities Available Cable Connected, Public, Sewer Connected, Water Connected
Amenities Available Basketball Court, Clubhouse, Fitness Center, Park, Pickleball Court(s), Playground, Pool, Tennis Court(s), Trail(s)
Roof Type Shingle
Attached Garage true
Garage true
Private Pool No
Building
Story 1
Entry Level One
Foundation Block
Lot Size Range 0 to less than 1/4
Sewer Public Sewer
Water Public
Structure Type Stucco
New Construction false
Schools
Elementary Schools Warren Hope Dawson Elementary
Middle Schools Barrington Middle
Others
Pets Allowed Yes
HOA Fee Include Pool
Senior Community No
Pet Size Extra Large (101+ Lbs.)
Ownership Fee Simple
Monthly Total Fees $5
Acceptable Financing Assumable, Cash, Conventional, FHA, VA Loan
Membership Fee Required Required
Listing Terms Assumable, Cash, Conventional, FHA, VA Loan
Num of Pet 2
Special Listing Condition None
Read Less Info
Want to know what your home might be worth? Contact us for a FREE valuation!

Our team is ready to help you sell your home for the highest possible price ASAP

© 2025 My Florida Regional MLS DBA Stellar MLS. All Rights Reserved.
Bought with AGILE GROUP REALTY
GET MORE INFORMATION
REALTORS®






