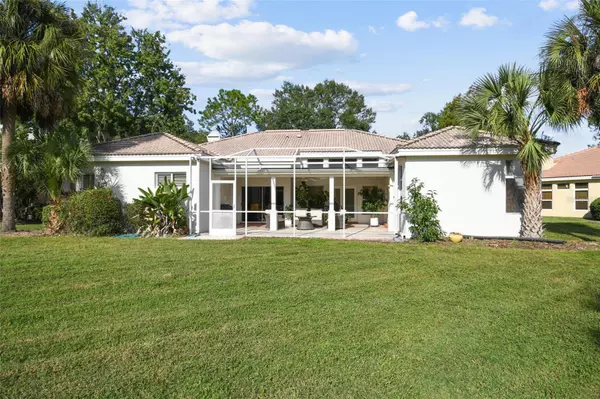$603,000
$620,000
2.7%For more information regarding the value of a property, please contact us for a free consultation.
3 Beds
3 Baths
2,493 SqFt
SOLD DATE : 06/02/2023
Key Details
Sold Price $603,000
Property Type Single Family Home
Sub Type Single Family Residence
Listing Status Sold
Purchase Type For Sale
Square Footage 2,493 sqft
Price per Sqft $241
Subdivision Wynstone
MLS Listing ID T3409281
Sold Date 06/02/23
Bedrooms 3
Full Baths 3
Construction Status Inspections
HOA Fees $38
HOA Y/N Yes
Originating Board Stellar MLS
Year Built 1990
Annual Tax Amount $7,588
Lot Size 0.410 Acres
Acres 0.41
Lot Dimensions 96x185
Property Description
HUNTERS GREEN!!!! Newly renovated home, brand new flooring throughout, new appliances, new bathroom furnishings and fixes. Totally new and updated kitchen. This beautiful 3 bedroom plus Den, 3 bathroom, oversized 2 car garage home is located in the desirable gated community of Hunters Green on an oversized conservation lot with fantastic lake views. As you walk through the front door your greeted with an open feeling where the family room, living room surround the centrally located kitchen. The Master bedroom is spacious and has its own en-suite, and walk in closets. The family room is located right off the kitchen and has its own wood burning fireplace. The lanai is completely screen enclosed and partially covered, which makes it the perfect place to enjoy the Florida weather and take in the glorious lake views from the back of the house. The Hunters Green neighborhood offers endless amenities to its residence, including the Golf Course, tennis courts, pool and multiple playgrounds. First rate hospitals, excellent restaurants and lots of shopping within minutes of this beautiful home.
Location
State FL
County Hillsborough
Community Wynstone
Zoning PD-A
Interior
Interior Features Cathedral Ceiling(s), Ceiling Fans(s), Living Room/Dining Room Combo, Open Floorplan, Walk-In Closet(s)
Heating Central, Electric
Cooling Central Air
Flooring Carpet, Tile, Wood
Fireplaces Type Living Room, Wood Burning
Fireplace true
Appliance Dishwasher, Disposal, Electric Water Heater, Microwave, Range, Refrigerator
Laundry Laundry Room
Exterior
Exterior Feature Irrigation System, Sidewalk
Garage Spaces 2.0
Community Features Gated, Golf, Park, Playground, Tennis Courts
Utilities Available BB/HS Internet Available, Cable Available, Electricity Available, Public, Water Connected
Amenities Available Clubhouse, Fitness Center, Golf Course, Playground, Tennis Court(s)
Waterfront Description Lake
View Y/N 1
Roof Type Tile
Attached Garage true
Garage true
Private Pool No
Building
Story 1
Entry Level One
Foundation Slab
Lot Size Range 1/4 to less than 1/2
Sewer Public Sewer
Water Public
Structure Type Block, Stucco
New Construction false
Construction Status Inspections
Schools
Elementary Schools Hunter'S Green-Hb
Middle Schools Benito-Hb
High Schools Wharton-Hb
Others
Pets Allowed Yes
HOA Fee Include Guard - 24 Hour, Escrow Reserves Fund, Management, Private Road, Recreational Facilities
Senior Community No
Ownership Fee Simple
Monthly Total Fees $188
Membership Fee Required Required
Special Listing Condition None
Read Less Info
Want to know what your home might be worth? Contact us for a FREE valuation!

Our team is ready to help you sell your home for the highest possible price ASAP

© 2025 My Florida Regional MLS DBA Stellar MLS. All Rights Reserved.
Bought with MCBRIDE KELLY & ASSOCIATES
GET MORE INFORMATION
REALTORS®






