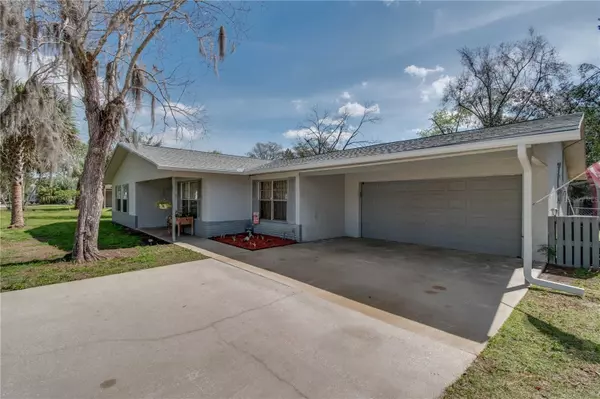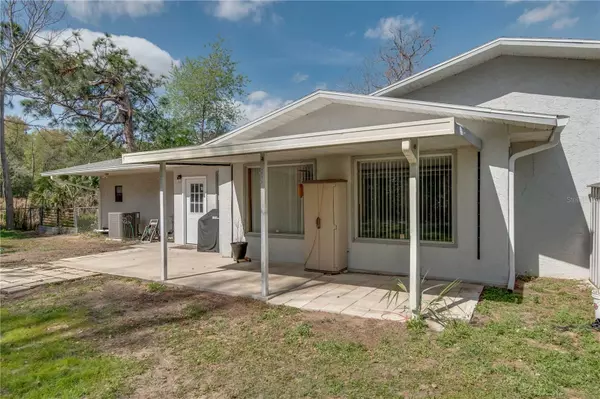$285,000
$289,000
1.4%For more information regarding the value of a property, please contact us for a free consultation.
3 Beds
2 Baths
2,172 SqFt
SOLD DATE : 06/06/2023
Key Details
Sold Price $285,000
Property Type Single Family Home
Sub Type Single Family Residence
Listing Status Sold
Purchase Type For Sale
Square Footage 2,172 sqft
Price per Sqft $131
Subdivision Silver Spgs Shores Un 04
MLS Listing ID OM652425
Sold Date 06/06/23
Bedrooms 3
Full Baths 2
Construction Status Financing,Inspections
HOA Y/N No
Originating Board Stellar MLS
Year Built 1978
Annual Tax Amount $2,105
Lot Size 0.400 Acres
Acres 0.4
Property Description
This charming home is a green-living gem located in a quiet area of Silver Springs Shores. The home's solar panels ensure that electricity costs are minimal, making it a smart choice for anyone looking to take advantage of Florida's abundant sunshine. With 3 bedrooms, 2 bathrooms, and a 2-car garage, the home offers ample space and thoughtful details throughout. The main living area features a cozy entertainment nook and stylish column accents, while the galley-style kitchen offers plenty of cabinet and counter space, matching appliances, and an open window to the living area for easy conversation flow. The master suite is particularly luxurious, with a large walk-in closet and a private en-suite featuring a vessel sink and tub/shower combo. The Florida room is perfect for entertaining, with a spacious kitchenette, lots of seating, and direct access to the backyard. Outside, you'll find a covered patio overlooking a fully fenced yard with room for various activities and an additional storage shed. Recent upgrades include a brand new roof, HVAC, and water heater. The location is ideal for anyone who loves the outdoors, with numerous nearby parks and waterways to explore. Downtown Ocala is just a short drive away, offering plenty of shopping, dining, and medical options. Don't miss your chance to see this exceptional home!
Location
State FL
County Marion
Community Silver Spgs Shores Un 04
Zoning R1
Rooms
Other Rooms Bonus Room, Florida Room
Interior
Interior Features Ceiling Fans(s), Master Bedroom Main Floor, Walk-In Closet(s)
Heating Central
Cooling Central Air
Flooring Carpet, Tile
Furnishings Unfurnished
Fireplace false
Appliance Cooktop, Dishwasher, Electric Water Heater, Range, Refrigerator, Tankless Water Heater
Laundry In Garage
Exterior
Exterior Feature Private Mailbox, Rain Gutters
Parking Features Driveway, Garage Door Opener, On Street
Garage Spaces 2.0
Fence Chain Link
Community Features Pool
Utilities Available Electricity Connected, Water Connected
Roof Type Shingle
Porch Front Porch, Patio
Attached Garage true
Garage true
Private Pool No
Building
Lot Description Corner Lot
Entry Level One
Foundation Slab
Lot Size Range 1/4 to less than 1/2
Sewer Public Sewer
Water Public
Architectural Style Florida
Structure Type Stucco, Wood Frame
New Construction false
Construction Status Financing,Inspections
Schools
Elementary Schools Greenway Elementary School
Middle Schools Lake Weir Middle School
High Schools Lake Weir High School
Others
Pets Allowed Yes
Senior Community No
Pet Size Extra Large (101+ Lbs.)
Ownership Fee Simple
Acceptable Financing Cash, Conventional, FHA, VA Loan
Listing Terms Cash, Conventional, FHA, VA Loan
Num of Pet 10+
Special Listing Condition None
Read Less Info
Want to know what your home might be worth? Contact us for a FREE valuation!

Our team is ready to help you sell your home for the highest possible price ASAP

© 2025 My Florida Regional MLS DBA Stellar MLS. All Rights Reserved.
Bought with REMAX/PREMIER REALTY
GET MORE INFORMATION
REALTORS®






