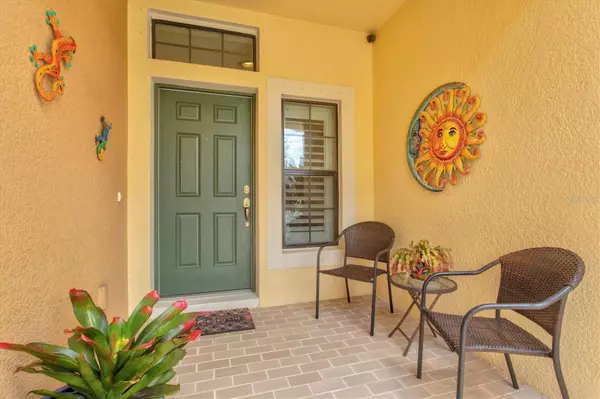$389,000
$389,000
For more information regarding the value of a property, please contact us for a free consultation.
3 Beds
3 Baths
1,680 SqFt
SOLD DATE : 06/05/2023
Key Details
Sold Price $389,000
Property Type Townhouse
Sub Type Townhouse
Listing Status Sold
Purchase Type For Sale
Square Footage 1,680 sqft
Price per Sqft $231
Subdivision Creekwood Twnhms
MLS Listing ID A4568432
Sold Date 06/05/23
Bedrooms 3
Full Baths 2
Half Baths 1
Construction Status Financing
HOA Fees $270/mo
HOA Y/N Yes
Originating Board Stellar MLS
Year Built 2016
Annual Tax Amount $2,516
Lot Size 2,178 Sqft
Acres 0.05
Property Description
Welcome to this beautiful 3 bedroom, 2 and a half bathroom townhome located in the highly sought-after Creekwood Townhomes community. This stunning home boasts vinyl flooring throughout, providing both durability and aesthetic appeal. Additionally, plantation shutters have been installed on all downstairs windows, giving the space a cozy and elegant feel.
As you make your way to the heart of the home, you'll find a beautifully designed kitchen featuring granite countertops, stainless steel appliances, and solid wood cabinets. The open floor plan allows for seamless entertaining, with the kitchen flowing effortlessly into the spacious living and dining areas.
Step outside to the screened-in back patio and take in the tranquil water view. This outdoor oasis provides the perfect space for relaxing with family and friends or enjoying a quiet evening alone.
Upstairs, you'll find three generously sized bedrooms, including a master suite complete with a walk-in closet and en-suite bathroom. The two additional bedrooms share a full bathroom and have ample closet space.
Located in the highly desirable Creekwood Townhomes community, this home is just minutes away from shopping, dining, and entertainment options. Don't miss out on the opportunity to make this beautiful townhome your forever home! Room Feature: Linen Closet In Bath (Primary Bedroom).
Location
State FL
County Manatee
Community Creekwood Twnhms
Zoning PDR
Direction E
Interior
Interior Features Ceiling Fans(s), Crown Molding, Eat-in Kitchen, Living Room/Dining Room Combo, PrimaryBedroom Upstairs, Solid Wood Cabinets, Stone Counters, Walk-In Closet(s)
Heating Central
Cooling Central Air
Flooring Vinyl
Fireplace false
Appliance Dishwasher, Dryer, Microwave, Range, Refrigerator, Washer
Laundry Inside, Laundry Room, Upper Level
Exterior
Exterior Feature Irrigation System, Lighting, Sliding Doors, Sprinkler Metered
Parking Features Assigned, Garage Door Opener
Garage Spaces 1.0
Fence Fenced, Other
Community Features Deed Restrictions, Gated, Pool
Utilities Available BB/HS Internet Available, Cable Available, Electricity Available
Amenities Available Vehicle Restrictions
Waterfront Description Pond
View Y/N 1
View Water
Roof Type Shingle
Porch Porch, Screened
Attached Garage true
Garage true
Private Pool No
Building
Story 2
Entry Level Two
Foundation Slab
Lot Size Range 0 to less than 1/4
Builder Name MI Homes
Sewer Public Sewer
Water Public
Structure Type Block,Stucco
New Construction false
Construction Status Financing
Schools
Elementary Schools Braden River Elementary
Middle Schools Braden River Middle
High Schools Braden River High
Others
Pets Allowed Number Limit
HOA Fee Include Pool,Escrow Reserves Fund,Maintenance Grounds,Pest Control,Trash
Senior Community No
Ownership Fee Simple
Monthly Total Fees $270
Acceptable Financing Cash, Conventional, FHA, VA Loan
Membership Fee Required Required
Listing Terms Cash, Conventional, FHA, VA Loan
Num of Pet 2
Special Listing Condition None
Read Less Info
Want to know what your home might be worth? Contact us for a FREE valuation!

Our team is ready to help you sell your home for the highest possible price ASAP

© 2024 My Florida Regional MLS DBA Stellar MLS. All Rights Reserved.
Bought with KELLER WILLIAMS CLASSIC GROUP
GET MORE INFORMATION

REALTORS®






