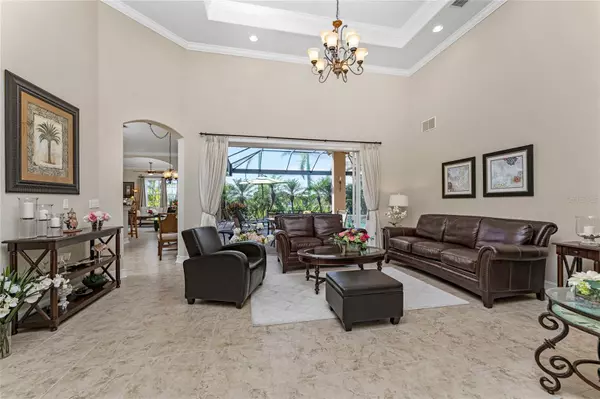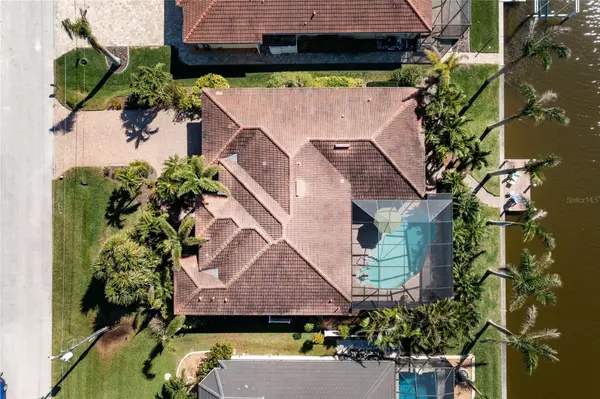$827,000
$850,000
2.7%For more information regarding the value of a property, please contact us for a free consultation.
3 Beds
3 Baths
2,443 SqFt
SOLD DATE : 06/06/2023
Key Details
Sold Price $827,000
Property Type Single Family Home
Sub Type Single Family Residence
Listing Status Sold
Purchase Type For Sale
Square Footage 2,443 sqft
Price per Sqft $338
Subdivision South Gulf Cove
MLS Listing ID C7471233
Sold Date 06/06/23
Bedrooms 3
Full Baths 2
Half Baths 1
Construction Status Financing,Inspections
HOA Fees $10/ann
HOA Y/N Yes
Originating Board Stellar MLS
Year Built 2007
Annual Tax Amount $7,739
Lot Size 10,018 Sqft
Acres 0.23
Lot Dimensions 80x125
Property Description
Washed in a symphony of light, this beautiful waterfront home sets the tone from dawn’s early light to glowing sunsets welcoming an evening in paradise. The magnificent heated pool, complete with in-water cocktail table, sings out fun & relaxation featuring a new panoramic clear-view screen cage, accented with a backdrop of whimsical tropical plantings & stately royal palms. Over 1000 sq. ft. of paver pool area expands the living space from aquarium glass & stacking sliding glass doors for a seamless transition. Located in popular section 93, the northeast quadrant in South Gulf Cove closest to the lock. A straight shot down your 110’ wide canal, the Tecumseh Waterway takes you to the Zephyr Waterway leading to the Interceptor Lagoon, the Myakka River, Charlotte Harbor, the Gulf of Mexico & beyond. Not that you ever need to leave the oasis created by this exquisite property with mature blossoming landscaping. From the moment you cross the striking cut-glass entry door the home expands with vistas that flow from soaring 12’+ ceilings, adorned with crown molding & columned archways, to spaces that cater to either formal entertaining or casual gatherings. The gourmet Kitchen is positioned to interact with Living, Dining & outdoor areas with a raised bar & separate butler’s pantry; sideboard cabinetry with glass-fronted wall cabinets, wet bar & wine chiller. The gorgeous granite & rich solid wood cabinetry is included in the bathrooms & laundry, as well as consistent travertine-style 18” tile throughout the home. The split bedroom layout provides the 2 secondary bedrooms on one side & an intimate Owners Suite adjacent to the front Den off the foyer & spanning to the rear French doors to the Lanai. Dual walk-in closets, a soaking tub & 2 large glass block front windows contribute to make this a true haven. Features public water & sewer, boat dock & many upgrades, including 16 SEER HVAC in 2020, 8’ tall doors, wood shelving in closets & LED lighting. Easy access to either Manasota Key or Gasparilla Island for a lovely visit to the beaches on the Gulf of Mexico. Experience the laid-back Florida lifestyle with charming destinations of trendy events & fine dining. No need to go to Belgium when you decide to make this perfect gem your tropical retreat at 8112 Antwerp Circle.
Location
State FL
County Charlotte
Community South Gulf Cove
Zoning RSF3.5
Rooms
Other Rooms Breakfast Room Separate, Den/Library/Office, Formal Dining Room Separate, Formal Living Room Separate
Interior
Interior Features Ceiling Fans(s), Crown Molding, Eat-in Kitchen, High Ceilings, Kitchen/Family Room Combo, Master Bedroom Main Floor, Solid Wood Cabinets, Split Bedroom, Stone Counters, Thermostat, Tray Ceiling(s), Walk-In Closet(s), Wet Bar, Window Treatments
Heating Central, Electric
Cooling Central Air
Flooring Tile
Furnishings Negotiable
Fireplace false
Appliance Dishwasher, Dryer, Electric Water Heater, Microwave, Range, Refrigerator, Washer, Wine Refrigerator
Laundry Inside, Laundry Room
Exterior
Exterior Feature French Doors, Hurricane Shutters, Irrigation System, Lighting, Rain Gutters, Sliding Doors
Parking Features Driveway, Garage Door Opener
Garage Spaces 2.0
Pool Child Safety Fence, Gunite, Heated, In Ground, Lighting, Outside Bath Access, Screen Enclosure
Community Features Boat Ramp, Deed Restrictions, Park, Playground, Water Access, Waterfront
Utilities Available Electricity Connected, Mini Sewer, Public, Water Connected
Waterfront Description Canal - Brackish
View Y/N 1
Water Access 1
Water Access Desc Canal - Brackish,Canal - Saltwater
View Water
Roof Type Tile
Porch Covered
Attached Garage true
Garage true
Private Pool Yes
Building
Lot Description FloodZone, In County, Level, Paved
Story 1
Entry Level One
Foundation Slab, Stem Wall
Lot Size Range 0 to less than 1/4
Sewer Public Sewer
Water Canal/Lake For Irrigation, Public
Architectural Style Florida
Structure Type Block, Stucco
New Construction false
Construction Status Financing,Inspections
Schools
Elementary Schools Myakka River Elementary
Middle Schools L.A. Ainger Middle
High Schools Lemon Bay High
Others
Pets Allowed Yes
Senior Community No
Ownership Fee Simple
Monthly Total Fees $10
Acceptable Financing Cash, Conventional, VA Loan
Membership Fee Required Optional
Listing Terms Cash, Conventional, VA Loan
Special Listing Condition None
Read Less Info
Want to know what your home might be worth? Contact us for a FREE valuation!

Our team is ready to help you sell your home for the highest possible price ASAP

© 2024 My Florida Regional MLS DBA Stellar MLS. All Rights Reserved.
Bought with MICHAEL SAUNDERS & COMPANY
GET MORE INFORMATION

REALTORS®






