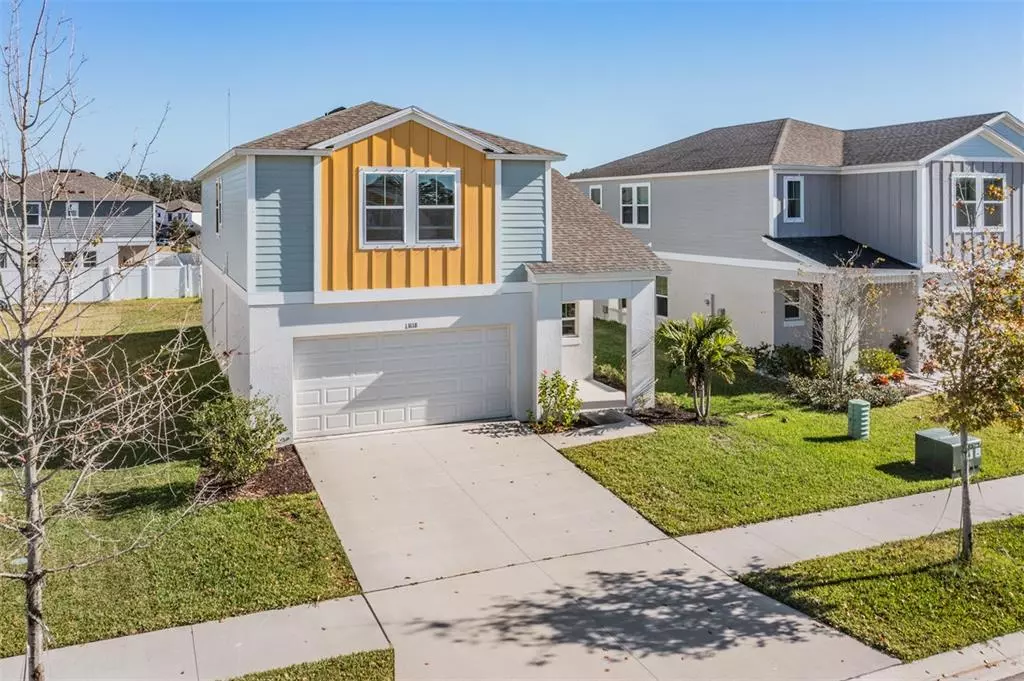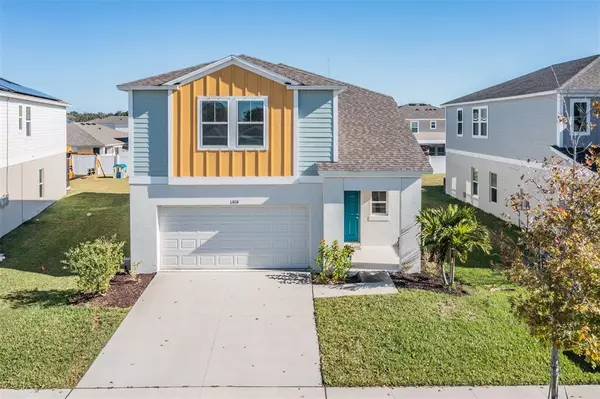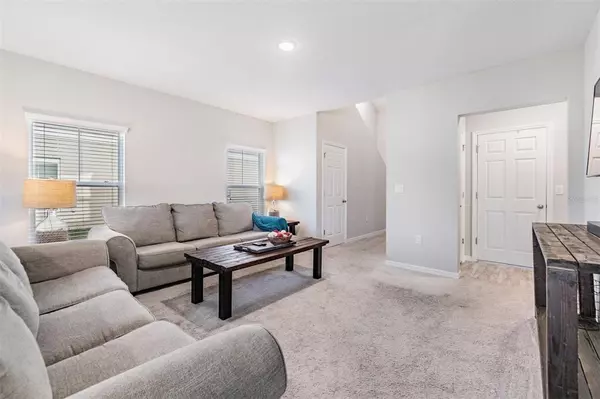$420,000
$429,000
2.1%For more information regarding the value of a property, please contact us for a free consultation.
5 Beds
3 Baths
2,505 SqFt
SOLD DATE : 06/02/2023
Key Details
Sold Price $420,000
Property Type Single Family Home
Sub Type Single Family Residence
Listing Status Sold
Purchase Type For Sale
Square Footage 2,505 sqft
Price per Sqft $167
Subdivision Triple Crk Ph 4 Village I
MLS Listing ID T3422475
Sold Date 06/02/23
Bedrooms 5
Full Baths 3
HOA Fees $5/ann
HOA Y/N Yes
Originating Board Stellar MLS
Year Built 2020
Annual Tax Amount $7,168
Lot Size 6,098 Sqft
Acres 0.14
Lot Dimensions 50x120
Property Description
Experience luxury living in the highly sought-after Triple Creek Community with this stunning 5-bedroom, 3-bathroom property. This practically new home boasts an open concept floor plan, perfect for entertaining guests with a spacious guest bedroom and full bath on the main level. The kitchen is a chef's dream, featuring a large island with elegant granite countertops and top-of-the-line stainless steel appliances. Upstairs, the loft, owner's suite with an en-suite bath, and three additional bedrooms await. Enjoy resort-style amenities right in your backyard with the community's lap pool, lagoon pool, splash pad, dog park, state-of-the-art fitness center, playgrounds, and more. Don't miss this opportunity to own a piece of paradise in the exclusive Triple Creek Community. Make this your dream home today!
Location
State FL
County Hillsborough
Community Triple Crk Ph 4 Village I
Zoning PD
Rooms
Other Rooms Loft
Interior
Interior Features Open Floorplan, Thermostat, Walk-In Closet(s)
Heating Central
Cooling Central Air
Flooring Carpet, Vinyl
Fireplace false
Appliance Dishwasher, Microwave, Range, Refrigerator
Laundry Inside, Upper Level
Exterior
Exterior Feature Irrigation System, Sidewalk
Parking Features Driveway
Garage Spaces 2.0
Pool Other
Community Features Clubhouse, Deed Restrictions, Fitness Center, Golf Carts OK, Park, Playground, Pool, Sidewalks, Tennis Courts
Utilities Available BB/HS Internet Available, Cable Available, Cable Connected, Electricity Available, Electricity Connected, Sewer Available, Sewer Connected, Water Available, Water Connected
Amenities Available Fitness Center, Park, Playground, Pool, Recreation Facilities
Roof Type Shingle
Attached Garage true
Garage true
Private Pool No
Building
Lot Description Cul-De-Sac
Story 2
Entry Level Two
Foundation Slab
Lot Size Range 0 to less than 1/4
Builder Name Casa Fresca
Sewer Public Sewer
Water Public
Architectural Style Contemporary
Structure Type Concrete, Stucco, Wood Frame
New Construction false
Schools
Elementary Schools Warren Hope Dawson Elementary
Middle Schools Barrington Middle
High Schools Sumner High School
Others
Pets Allowed Yes
HOA Fee Include Maintenance Grounds
Senior Community No
Ownership Fee Simple
Monthly Total Fees $5
Acceptable Financing Cash, Conventional, FHA, VA Loan
Membership Fee Required Required
Listing Terms Cash, Conventional, FHA, VA Loan
Special Listing Condition None
Read Less Info
Want to know what your home might be worth? Contact us for a FREE valuation!

Our team is ready to help you sell your home for the highest possible price ASAP

© 2024 My Florida Regional MLS DBA Stellar MLS. All Rights Reserved.
Bought with BUYERS HOME STORE
GET MORE INFORMATION

REALTORS®






