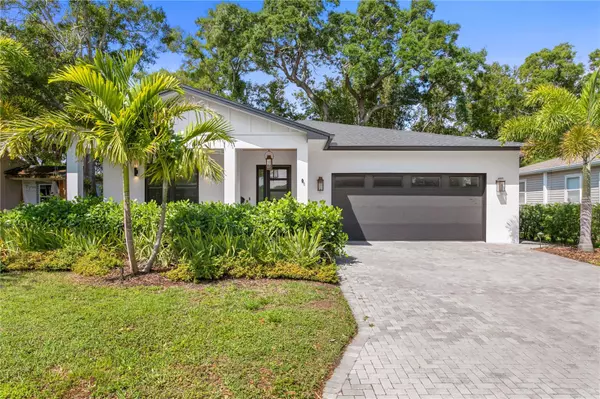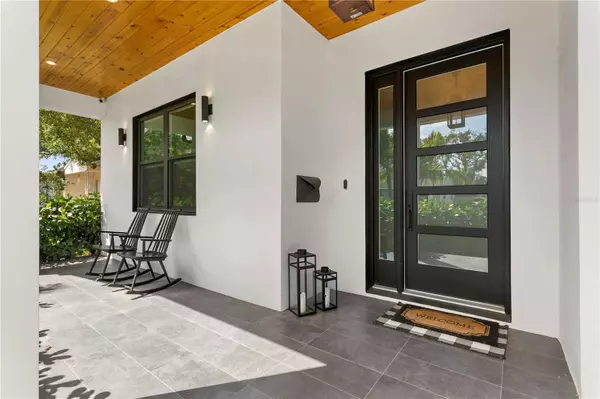$919,500
$875,000
5.1%For more information regarding the value of a property, please contact us for a free consultation.
3 Beds
2 Baths
2,044 SqFt
SOLD DATE : 06/01/2023
Key Details
Sold Price $919,500
Property Type Single Family Home
Sub Type Single Family Residence
Listing Status Sold
Purchase Type For Sale
Square Footage 2,044 sqft
Price per Sqft $449
Subdivision Summit Park Add
MLS Listing ID U8196888
Sold Date 06/01/23
Bedrooms 3
Full Baths 2
Construction Status Financing,Inspections
HOA Y/N No
Originating Board Stellar MLS
Year Built 2019
Annual Tax Amount $4,351
Lot Size 6,098 Sqft
Acres 0.14
Lot Dimensions 63x100
Property Description
***MULTIPLE OFFERS RECEIVED. HIGHEST AND BEST DUE BY FRIDAY, APRIL 14TH AT 12PM***. This stunning home is available now in the HEART of Magnolia Heights! Solid block construction (custom built in 2019) and offers 3 bedrooms, 2 bathrooms, 2-car garage, nearly 2100 SFT, in-door laundry room, high ceilings, fully fenced in yard, and so much more! As you approach this home you will notice the lovely curb appeal and adorable front porch perfect for your morning coffee! Additional features include: LG variable speed system 18+ SEER, spray foam insulation, split floor plan, tile flooring throughout, custom wall & ceiling treatments, Sonos speaker system, security camera system, smart home capability, chefs' kitchen with custom all wood cabinetry / dovetail & soft close detail / marble countertops / stainless steel appliances including double wall oven / pot filler, and separate wet bar with built in wine refrigerator. The master bedroom is very spacious in size and features en suite bathroom with double vanity, standup shower with dual shower heads, and walk in closet with custom built in closet shelving. The rear wood deck is perfect for entertaining family and friends! This home is also available for rent - see MLS U8195787. Easy access to I-275 which gets you to our beautiful Gulf Beaches or North to Tampa International Airport. Conveniently located and only minutes to vibrant Downtown St. Pete which offers an array of shops, restaurants, breweries, museums, and so more! Contact me today for a private showing!
Location
State FL
County Pinellas
Community Summit Park Add
Zoning RES
Direction N
Rooms
Other Rooms Inside Utility
Interior
Interior Features Ceiling Fans(s), High Ceilings, Living Room/Dining Room Combo, Open Floorplan, Smart Home, Solid Surface Counters, Solid Wood Cabinets, Split Bedroom, Stone Counters, Thermostat, Walk-In Closet(s), Wet Bar, Window Treatments
Heating Central, Heat Pump
Cooling Central Air, Humidity Control
Flooring Tile
Furnishings Negotiable
Fireplace false
Appliance Cooktop, Dishwasher, Disposal, Dryer, Gas Water Heater, Microwave, Range Hood, Refrigerator, Washer, Water Softener, Wine Refrigerator
Laundry Inside, Laundry Room
Exterior
Exterior Feature Irrigation System, Lighting, Rain Gutters, Sliding Doors, Sprinkler Metered
Parking Features Driveway, Garage Door Opener, Off Street, On Street
Garage Spaces 2.0
Fence Fenced, Wood
Utilities Available BB/HS Internet Available, Cable Connected, Electricity Connected, Natural Gas Connected, Sewer Connected, Sprinkler Meter, Water Connected
Roof Type Shingle
Porch Deck, Front Porch
Attached Garage true
Garage true
Private Pool No
Building
Lot Description City Limits, In County, Landscaped, Paved
Entry Level One
Foundation Slab
Lot Size Range 0 to less than 1/4
Sewer Public Sewer
Water Public
Architectural Style Contemporary
Structure Type Block, Stucco
New Construction false
Construction Status Financing,Inspections
Schools
Elementary Schools John M Sexton Elementary-Pn
Middle Schools Meadowlawn Middle-Pn
High Schools St. Petersburg High-Pn
Others
Senior Community No
Ownership Fee Simple
Acceptable Financing Cash, Conventional, FHA, VA Loan
Listing Terms Cash, Conventional, FHA, VA Loan
Special Listing Condition None
Read Less Info
Want to know what your home might be worth? Contact us for a FREE valuation!

Our team is ready to help you sell your home for the highest possible price ASAP

© 2025 My Florida Regional MLS DBA Stellar MLS. All Rights Reserved.
Bought with COMPASS FLORIDA LLC
GET MORE INFORMATION
REALTORS®






